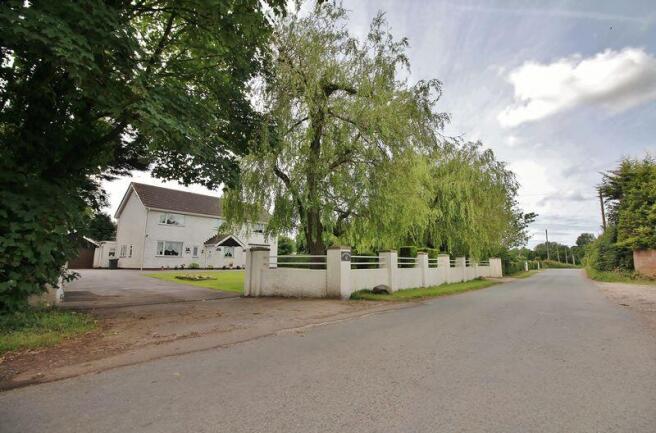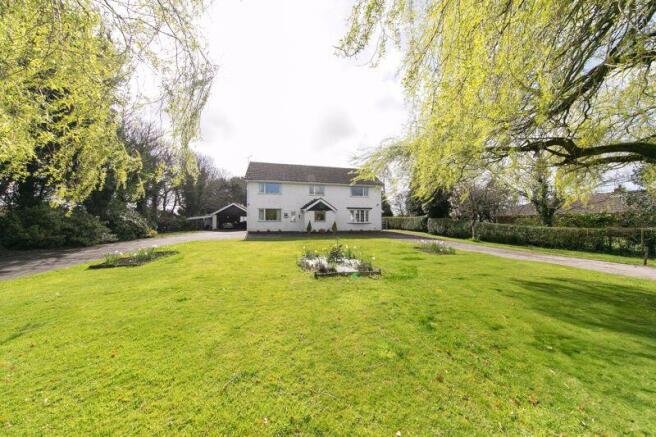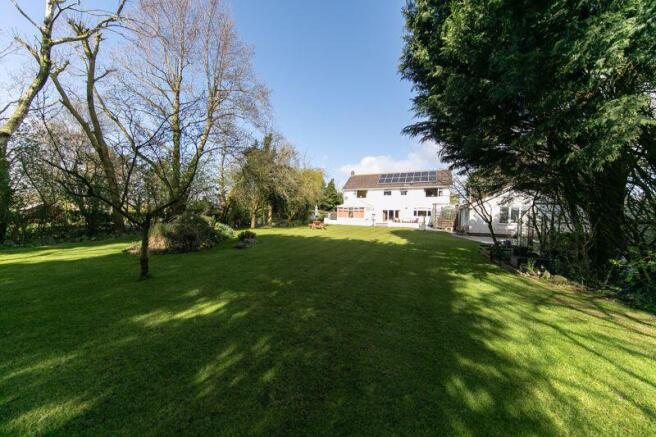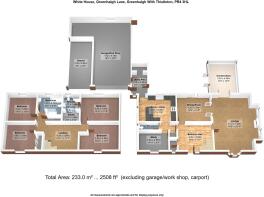
'Whitehouse' Greenhalgh Lane, Greenhalgh, Preston, PR4 3HL

- PROPERTY TYPE
House
- BEDROOMS
4
- BATHROOMS
3
- SIZE
Ask agent
- TENUREDescribes how you own a property. There are different types of tenure - freehold, leasehold, and commonhold.Read more about tenure in our glossary page.
Freehold
Key features
- Superb, Unique, Detached, Family Home, Set In Approximately Two Thirds Of An Acre
- Rural Residential Hamlet Of Greenhalgh
- Close To Motorway Network & 20 Minutes To Preston, Blackpool & Fleetwood
- FOUR Double Bedrooms, Master En Suite Shower Room & Sauna
- SPACIOUS & VERSATILE LIVING ACCOMMODATION APROX 2238 SQ FT
- Stunning, Private, Well Established & Maintained South Facing Rear Garden
- Extensive Driveway, Four (4) Car Garage With Workshop & Car Inspection Pit
- VIEWING ESSENTIAL TO FULLY APPRECIATE
Description
Greenhalgh
Built in 1973, this substantial, well maintained & presented family dwelling offers versatile & extremely spacious living accommodation & sits on Approximately two thirds of an acre of mature & well maintained private gardens.
Greenhalgh is a semi-rural Village & considered a rural hamlet. An ideal location within a short distance to motorway connections and surrounding towns of Preston, Blackpool, Fleetwood and Poulton-Le Fylde. A quiet & stunning hidden gem where rolling fields, farms and modern converted barns can be found.
'Whitehouse' boasts a 'ranch style' exterior with matching front perimeter wall with 'stock gates' to either side of the horseshoe, imposing in & out driveway. There are mature willow trees, planted borders & a well maintained lawn to the front elevation. An L-shaped, (4) car, garage / workshop with inspection pit & lean to log store sits discreetly to the left elevation of the property.
The ground floor of this property is spacious, light & bright throughout, starting with the entrance hallway, where doors lead off to a large lounge with feature, wall inset, fireplace with marble surround, through to a large conservatory with underfloor heating. There is a separate dining room with large sliding patio doors to the rear garden, cloakroom, bespoke built Study, spacious, NEW comprehensively fitted, modern, Kitchen / breakfast room through to Utility, ground floor washroom.
A split level spindle staircase takes you to a bright, large first floor landing which guides you to four double bedrooms, ALL benefit from fitted wardrobes & four piece luxury family bathroom with whirlpool bath. The master bedroom boasts an en suite shower room & separate sauna.
This property is truly unique in every way, not only in the accommodation itself but in the location too, nestled in the countryside yet minutes from motorway access & local villages & their amenities.
This large, peaceful & private family home boasts many features, from the extensive gardens & driveway, to four double bedrooms, luxury bathroom, sauna, 16 solar panels, greenhouse, storage & log store & is most definitely one of a kind.
EARLY VIEWING IS ESSENTIAL
Property is freehold
Entrance Porch
8' 8'' x 4' 8'' (2.64m x 1.42m)
Entrance Hallway
14' 0'' x 12' 0'' (4.26m x 3.65m)
Living Room
23' 9'' Into recess x 18' 9'' Approx (7.23m x 5.71m)
Conservatory
14' 3'' x 11' 2'' (4.34m x 3.40m)
Dining Room
13' 10'' x 11' 10'' (4.21m x 3.60m)
Study
11' 9'' x 7' 10'' (3.58m x 2.39m)
Kitchen/Breakfast Room
15' 2'' x 11' 10'' (4.62m x 3.60m)
Utility Room
13' 11'' x 6' 6'' (4.24m x 1.98m)
Ground Floor Washroom
7' 10'' x 3' 1'' (2.39m x 0.94m)
Cloakroom
4' 10'' x 2' 10'' (1.47m x 0.86m)
Garage / Workshop
31' 11'' x 16' 0'' Narrowest Point / 26'3" Widest (9.72m x 4.87m)
L Shaped Extensive Garage & Workshop. Inspection Pit.
First Floor Landing
13' 10'' x 11' 7'' Approx (4.21m x 3.53m)
Master Bedroom
15' 9'' x 10' 1'' (4.80m x 3.07m)
Master En Suite
6' 9'' x 6' 5'' (2.06m x 1.95m)
Master Bedroom Sauna
6' 6'' x 4' 11'' (1.98m x 1.50m)
Bedroom Two
15' 10'' x 11' 7'' (4.82m x 3.53m)
Bedroom Three
11' 10'' x 11' 7'' (3.60m x 3.53m)
Bedroom Four
11' 11'' x 11' 11'' (3.63m x 3.63m)
Family Bathroom
9' 10'' x 8' 11'' (2.99m x 2.72m)
Additional Information
Additional information provided by the vendor:-
All the Electrics are fitted through a circuit breaker.
The property is water metered.
The services of the duel heating system of Butane Gas / oil with large storage for both.
Sanitation by septic tank with enclosed filter system.
4 Car Garage / Workshop, The Workshop Benefits From An Inspection Pit.
Solar Panels
The Current Owner Has An Income Stream From The 16 Solar Panels Located At The Property. Please Ask For Further Information.
Brochures
Full Details- COUNCIL TAXA payment made to your local authority in order to pay for local services like schools, libraries, and refuse collection. The amount you pay depends on the value of the property.Read more about council Tax in our glossary page.
- Band: F
- PARKINGDetails of how and where vehicles can be parked, and any associated costs.Read more about parking in our glossary page.
- Yes
- GARDENA property has access to an outdoor space, which could be private or shared.
- Yes
- ACCESSIBILITYHow a property has been adapted to meet the needs of vulnerable or disabled individuals.Read more about accessibility in our glossary page.
- Ask agent
'Whitehouse' Greenhalgh Lane, Greenhalgh, Preston, PR4 3HL
Add an important place to see how long it'd take to get there from our property listings.
__mins driving to your place
Get an instant, personalised result:
- Show sellers you’re serious
- Secure viewings faster with agents
- No impact on your credit score
Your mortgage
Notes
Staying secure when looking for property
Ensure you're up to date with our latest advice on how to avoid fraud or scams when looking for property online.
Visit our security centre to find out moreDisclaimer - Property reference 7933807. The information displayed about this property comprises a property advertisement. Rightmove.co.uk makes no warranty as to the accuracy or completeness of the advertisement or any linked or associated information, and Rightmove has no control over the content. This property advertisement does not constitute property particulars. The information is provided and maintained by Royle Estate Agents, Poulton-Le-Fylde. Please contact the selling agent or developer directly to obtain any information which may be available under the terms of The Energy Performance of Buildings (Certificates and Inspections) (England and Wales) Regulations 2007 or the Home Report if in relation to a residential property in Scotland.
*This is the average speed from the provider with the fastest broadband package available at this postcode. The average speed displayed is based on the download speeds of at least 50% of customers at peak time (8pm to 10pm). Fibre/cable services at the postcode are subject to availability and may differ between properties within a postcode. Speeds can be affected by a range of technical and environmental factors. The speed at the property may be lower than that listed above. You can check the estimated speed and confirm availability to a property prior to purchasing on the broadband provider's website. Providers may increase charges. The information is provided and maintained by Decision Technologies Limited. **This is indicative only and based on a 2-person household with multiple devices and simultaneous usage. Broadband performance is affected by multiple factors including number of occupants and devices, simultaneous usage, router range etc. For more information speak to your broadband provider.
Map data ©OpenStreetMap contributors.





