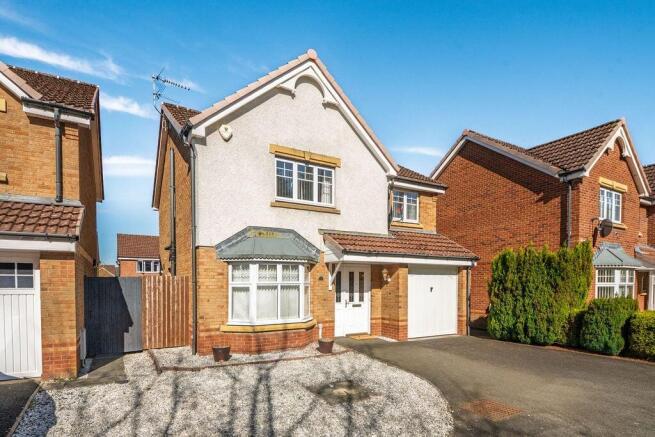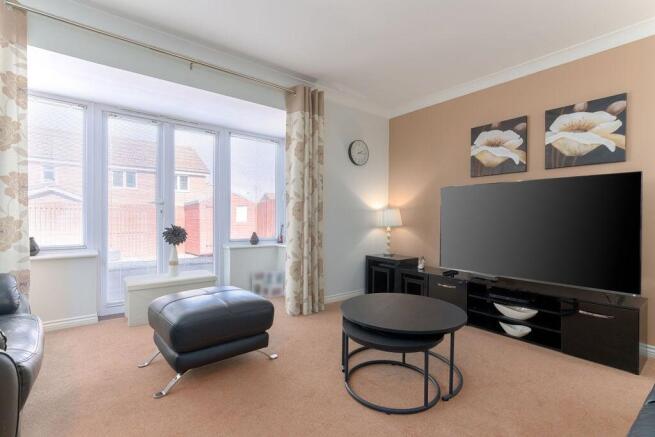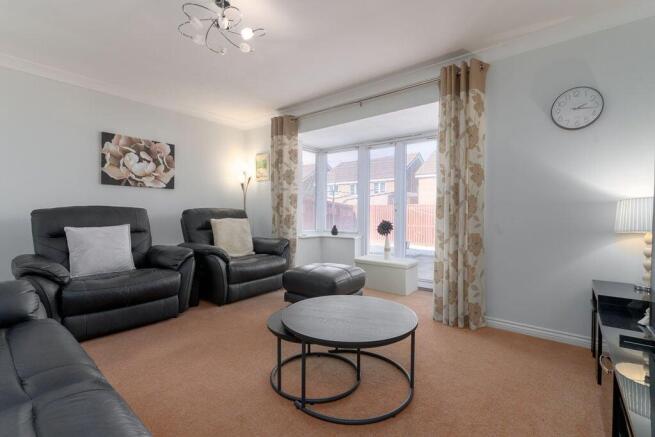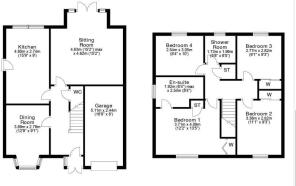
Callendar Park Walk, Falkirk, FK1

- PROPERTY TYPE
Detached
- BEDROOMS
4
- BATHROOMS
3
- SIZE
Ask agent
- TENUREDescribes how you own a property. There are different types of tenure - freehold, leasehold, and commonhold.Read more about tenure in our glossary page.
Freehold
Key features
- Home for You – Beautiful 4-Bed Detached Villa in Central Falkirk
- Quiet, sought-after cul-de-sac within central Falkirk
- Stylish bay windows to front lounge and sitting room
- Master bedroom with en-suite shower room and built-in wardrobe
- Two spacious reception rooms, ideal for family life or entertaining
- Upgraded modern Wren kitchen with integrated appliances
- Family bathroom, en-suite and ground floor WC
- Private driveway and integral garage
- Low-maintenance rear garden with patio
- Walking distance to Graeme High School, town centre & train stations
Description
Homes for You are excited to bring to the market this stunning 4-bedroom detached family home, tucked away in a peaceful and private spot within one of Falkirk’s most desirable developments. Positioned in a quiet cul-de-sac, this property enjoys fantastic privacy while still being just a short walk from local schools, parks, shops and train stations.
As you arrive via the long private driveway, you’re greeted by an attractive exterior and welcoming entrance. Inside, the spacious hallway leads to the heart of the home – a bright and generous lounge to the rear, complete with bay window and French doors that open onto the garden, creating a light-filled, relaxing space perfect for everyday living or entertaining guests.
The kitchen is sleek and modern, with a high-quality finish and excellent storage across its glossy white units and generous worktop space. It features integrated appliances including a washing machine, dishwasher, fridge-freezer, electric hob, oven and extractor, with space for family dining and access to the side garden. To the front, a second reception room with bay window offers flexibility—ideal as a formal dining room, playroom or additional lounge. A tidy downstairs WC completes the ground floor.
Upstairs, there are four well-proportioned bedrooms, all capable of taking a double bed. The rooms are beautifully decorated and feature fitted wardrobes, offering plenty of storage. The principal bedroom is especially spacious and benefits from a private en-suite shower room with a mains-pressure enclosure, modern tiling, vanity unit, and mirrored cabinet. The family bathroom has been fully renovated and includes a full-size bath, sleek tiling, and stylish vanity storage—perfect for a relaxing soak after a long day.
Additional Features The property benefits from gas central heating, with a modern boiler installed just six years ago. A newly fitted smart camera alarm system adds extra peace of mind, fully app-controlled to ensure your home is safe and secure wherever you are.
The rear garden is fully low-maintenance, featuring a large patio for alfresco dining and decorative stone chips. The front garden is also designed for easy upkeep and offers a two-car tarmac driveway.
Location
Just a short walk from the property lies Callendar Park – over 170 acres of beautifully maintained parkland, woodland walks and open green space, also home to the magnificent Callendar House. Whether you're planning an active day out, a peaceful picnic with the family or a scenic route for jogging and dog walking, the park caters to every lifestyle.
Falkirk town centre is close by and offers a wide range of shopping, dining, leisure and civic amenities, along with well-regarded schools. Both Falkirk Grahamston and Falkirk High rail stations are within easy reach, providing direct links to Stirling, Edinburgh and Glasgow. Excellent motorway and bus connections make commuting and travel straightforward, with convenient access to key central Scotland hubs including Grangemouth, Stirling, Fife, Glasgow and Edinburgh.
Early viewing is highly recommended to avoid missing out on this exceptional family home.
Family Bathroom 2.15m x 1.95m
Bedroom 4 - 3.05m x 2.54m
Bedroom 3 - 2.82m x 2.77m
Bedroom 2- 3.38m x 2.74m
Ensuit 2.54m x 1.40m
Principal Bedroom 4.09m x 3.48m
Kitchen 4.80m x 2.74m
Second Sitting Room / Dinning room 3.89m x 2.77m
Lounge 4.62m x 4.62m
Brochures
Home Report- COUNCIL TAXA payment made to your local authority in order to pay for local services like schools, libraries, and refuse collection. The amount you pay depends on the value of the property.Read more about council Tax in our glossary page.
- Band: F
- PARKINGDetails of how and where vehicles can be parked, and any associated costs.Read more about parking in our glossary page.
- Yes
- GARDENA property has access to an outdoor space, which could be private or shared.
- Yes
- ACCESSIBILITYHow a property has been adapted to meet the needs of vulnerable or disabled individuals.Read more about accessibility in our glossary page.
- Ask agent
Callendar Park Walk, Falkirk, FK1
Add an important place to see how long it'd take to get there from our property listings.
__mins driving to your place
Your mortgage
Notes
Staying secure when looking for property
Ensure you're up to date with our latest advice on how to avoid fraud or scams when looking for property online.
Visit our security centre to find out moreDisclaimer - Property reference 28879047. The information displayed about this property comprises a property advertisement. Rightmove.co.uk makes no warranty as to the accuracy or completeness of the advertisement or any linked or associated information, and Rightmove has no control over the content. This property advertisement does not constitute property particulars. The information is provided and maintained by Homes For You, Larbert. Please contact the selling agent or developer directly to obtain any information which may be available under the terms of The Energy Performance of Buildings (Certificates and Inspections) (England and Wales) Regulations 2007 or the Home Report if in relation to a residential property in Scotland.
*This is the average speed from the provider with the fastest broadband package available at this postcode. The average speed displayed is based on the download speeds of at least 50% of customers at peak time (8pm to 10pm). Fibre/cable services at the postcode are subject to availability and may differ between properties within a postcode. Speeds can be affected by a range of technical and environmental factors. The speed at the property may be lower than that listed above. You can check the estimated speed and confirm availability to a property prior to purchasing on the broadband provider's website. Providers may increase charges. The information is provided and maintained by Decision Technologies Limited. **This is indicative only and based on a 2-person household with multiple devices and simultaneous usage. Broadband performance is affected by multiple factors including number of occupants and devices, simultaneous usage, router range etc. For more information speak to your broadband provider.
Map data ©OpenStreetMap contributors.






