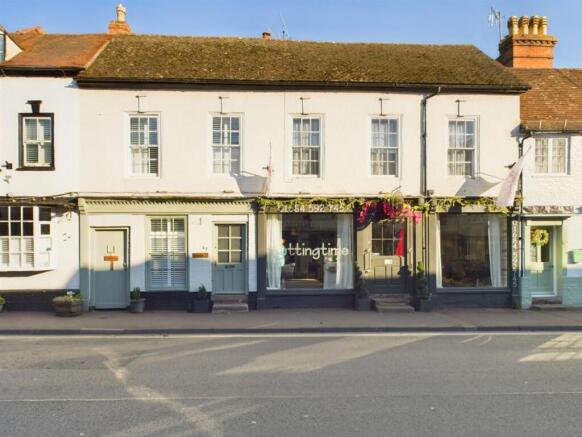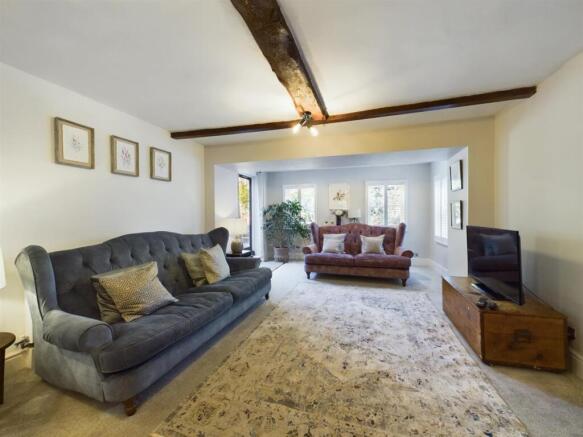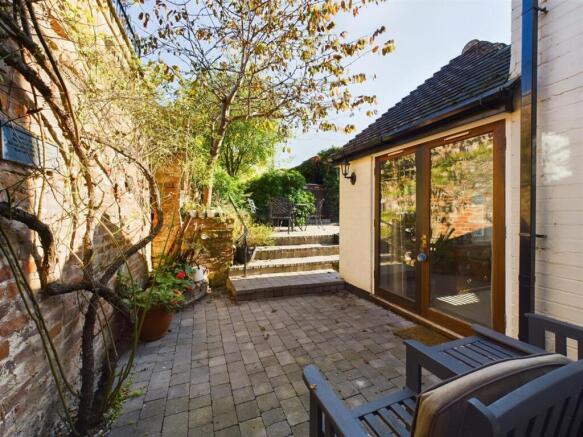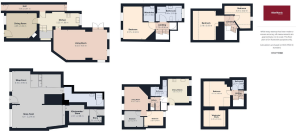
Old Street, Upton upon Severn

- PROPERTY TYPE
Town House
- BEDROOMS
6
- BATHROOMS
3
- SIZE
Ask agent
- TENUREDescribes how you own a property. There are different types of tenure - freehold, leasehold, and commonhold.Read more about tenure in our glossary page.
Freehold
Key features
- SUBSTANTIAL DEVELOPMENT PROPERTY
- THREE STORY FOUR BEDROOM TWONHOUSE
- TWO BEDROOM GARDEN APARTMENT
- COMMERCIAL PREMISE
- GOOD SIZED GARDEN
- CAR PARK TO REAR
- LARGE TIMBER FRAMED WORKSHOP
- TOWN CENTRE LOCATION
- POTENTIAL BULDING PLOT TO REAR STPP
- EPC - tbc
Description
37 Old Street - A three story, three bedroom, two bathroom townhouse having been extensively renovated and improved by current owner to provide a fabulous town centre space which can be used as a characterful home, or holiday let. The accommodation comprises:
Dining Room - 4.10m x 3.22m (13'5" x 10'6") - Accessed via a part glazed door from Old Street, front aspect full height sash window with fitted blinds, ceiling light point, coving and central cornicing, feature fireplace, wood plank floor radiator, part glazed door to;
Refitted Kitchen - 5.28m x 2.02m (17'3" x 6'7") - Rear aspect double glazed window, two ceiling light points, re-fitted kitchen comprising: matching range of comprehensive emperor blue floor and wall mounted units under a wood block work surface, stainless sink with integral stainless steel hob with extractor over, integral oven, integral dishwasher, integral fridge, integral freezer, radiator, stairs to first floor, door to side passage, wood plank flooring.
Extended Sitting Room - 6.95m x 4.06m (22'9" x 13'3" ) - Twin rear and additional side facing double glazed sash windows with fitted blinds, double glazed double doors to rear garden, exposed ceiling beams, ceiling light points and recessed ceiling downlighters, two radiators.
Cellar - 3.97m x 2.51m (13'0" x 8'2") - Accessed via solid steps from the inner hall, exposed beams, light points. Provides useful storage.
First Floor Landing - Ceiling light point, display alcove on stairs, latched panel doors to;
Bedroom One - 4,34m x 4.09m max including dressing room (13'1",1 - Twin front aspect sash windows with fitted blinds, ceiling light point, radiator, door to:
Dressing room - recessed ceiling downlighters, wash hand basin with storage below, hanging rail and shelving, radiator.
Bathroom - 3.48m x 2.04m (11'5" x 6'8" ) - Rear aspect double glazed window, exposed beams, ceiling light point, recessed ceiling downlighters, radiator. Four piece white suite comprising: double end bath with shower over, large walk-in shower cubicle, pedestal wash hand basin, WC, heated chrome towel rail, wood plank flooring.
Storeroom - Rear aspect obscure glass window, ceiling light point, wood effect flooring.
Second Floor Landing - Side aspect window, wall light point, latched doors to;
Bedroom Two - 3.96m x 3.21m some restricted head height (12'11" - Twin rear aspect double glazed Velux roof lights with fitted blinds, ceiling light point, fitted storage cupboards, eaves storage, radiator.
Bedroom Three - 3.07m x 2.07m +recess (10'0" x 6'9" +recess) - Rear aspect double glazed window overlooking the garden, ceiling light point, exposed beams.
Gardens - To the side of the property a gated integral walkway runs from Old Street to the rear garden courtyard and provides access to 37b the apartment. The courtyard is also accessed from the sitting room. Steps lead up to a further paved area with mature flower and shrub beds to the side with space for table and chairs and outside dining. Steps lead from here up to the garden apartment.
37B Old Street - A first floor duplex three bedroom bedroom garden apartment with independent access from the rear.
Dining Kitchen - 4.10m max x 3.66m max (13'5" max x 12'0" max) - Accessed via an obscure glass door from the roof terrace. Twin rear aspect sash windows, fitted kitchen comprising of a matching range of floor and wall mounted high gloss grey units under a marble effect worktop, stainless steel sink unit, integral stainless steel hob with stainless steel extractor over, integral double oven, integral fridge, integral freezer, integral dishwasher, space and plumbing for washing machine. Radiator, space for dining table, wood plank effect flooring, door to:
Inner Hall - Rear aspect window, ceiling light point, stairs to second floor, doors to;
Sitting Room - 4.18m x 3.96m - Twin front aspect sash windows, ceiling light point, radiator, arch to inner hall with doors to;
Bedroom One - 3.25m 2.47m (10'7" 8'1") - Rear aspect sash window, ceiling light point, radiator.
Bedroom Two - 3.28m x 2.73m - Front aspect sash window, ceiling light point, radiator
Bathroom - 2.86m x 2.75m max - Recessed ceiling downlighters, extractor, white suite comprising; large shower cubicle with rainfall and body shower, panel bath, pedestal wash hand basin, push flush WC, heated chrome towel rail and wood plank effect flooring.
Second Floor Landing - Rear aspect window, ceiling light point, doors to:
Bedroom Three - 3.89m x 3.67m (12'9" x 12'0" ) - Some restricted head height, recessed ceiling downlighters, exposed beams, radiator, doorway to:
Dressing Room/Study - 3.05m x 2.55m (10'0" x 8'4" ) - Rear aspect double glazed roof light, recessed ceiling downlighters.
Shower Room - 1.79m x 1.49m (5'10" x 4'10") - Ceiling light point, extractor, white suite comprising: wash hand basin with storage below, shower cubicle, WC, wood plank effect flooring, heated chrome towel rail.
37A Old Street - A ground floor double fronted commercial unit currently leased at £7800 per annum.
Main Shop Front - 6.91m x 6.75m (22'8" x 22'1") - Large open plan double fronted customer focused area accessed via a central glazed door from Old Street, twin full height windows to either side of the door with external retractable sun screens, range of lighting and power points, doors to the rear to;
Kitchenette - ceiling light point, sink unit, space for fridge, glazed door to rear courtyard seating area, door to
Cloakroom - Ceiling light point, wash hand basin, low level WC
Store Room - Obscure glass door to rear, ceiling light point, wash hand basin, built in further store cupboard with light point.
Directions - From the Allan Morris office on Old Street, the property is virtually opposite. To arrange a viewing or with any queries please contact us on or email
Additional Information - Tenure: We understand the property to be Freehold but this point should be confirmed by your solicitor. 37a and 37b do have existing leases on them, but the sale also includes the freeholds.
Fixtures and Fittings: Only those items referred to in these particulars are included in the sale price. Other items, such as carpets and curtains, may be available by separate arrangement
Services: Mains gas, mains electricity, water and drainage are connected. Please note that we have not tested any services or appliances and their inclusion in these particulars should not be taken as a warranty.
Outgoings: Local Council: Malvern Hills District Council ); at the time of marketing the Council Tax Band is: TBC
Energy Performance Rating: 37 Old Street Current: E49 Potential: B82. 37B Current: E52 Potential C79. 37a Current D85 (commercial EPC)
Transport Links: Malvern 8.5 miles; M50 Junction: 5 miles; Worcester 11.5 miles (approximate mileages)
Schools Information: Local Education Authority: Worcestershire LA:
Asking Price £675,000 -
Brochures
Old Street, Upton upon Severn- COUNCIL TAXA payment made to your local authority in order to pay for local services like schools, libraries, and refuse collection. The amount you pay depends on the value of the property.Read more about council Tax in our glossary page.
- Ask agent
- PARKINGDetails of how and where vehicles can be parked, and any associated costs.Read more about parking in our glossary page.
- Yes
- GARDENA property has access to an outdoor space, which could be private or shared.
- Yes
- ACCESSIBILITYHow a property has been adapted to meet the needs of vulnerable or disabled individuals.Read more about accessibility in our glossary page.
- Ask agent
Old Street, Upton upon Severn
Add an important place to see how long it'd take to get there from our property listings.
__mins driving to your place
Get an instant, personalised result:
- Show sellers you’re serious
- Secure viewings faster with agents
- No impact on your credit score
Your mortgage
Notes
Staying secure when looking for property
Ensure you're up to date with our latest advice on how to avoid fraud or scams when looking for property online.
Visit our security centre to find out moreDisclaimer - Property reference 33762535. The information displayed about this property comprises a property advertisement. Rightmove.co.uk makes no warranty as to the accuracy or completeness of the advertisement or any linked or associated information, and Rightmove has no control over the content. This property advertisement does not constitute property particulars. The information is provided and maintained by Allan Morris, Malvern. Please contact the selling agent or developer directly to obtain any information which may be available under the terms of The Energy Performance of Buildings (Certificates and Inspections) (England and Wales) Regulations 2007 or the Home Report if in relation to a residential property in Scotland.
*This is the average speed from the provider with the fastest broadband package available at this postcode. The average speed displayed is based on the download speeds of at least 50% of customers at peak time (8pm to 10pm). Fibre/cable services at the postcode are subject to availability and may differ between properties within a postcode. Speeds can be affected by a range of technical and environmental factors. The speed at the property may be lower than that listed above. You can check the estimated speed and confirm availability to a property prior to purchasing on the broadband provider's website. Providers may increase charges. The information is provided and maintained by Decision Technologies Limited. **This is indicative only and based on a 2-person household with multiple devices and simultaneous usage. Broadband performance is affected by multiple factors including number of occupants and devices, simultaneous usage, router range etc. For more information speak to your broadband provider.
Map data ©OpenStreetMap contributors.







