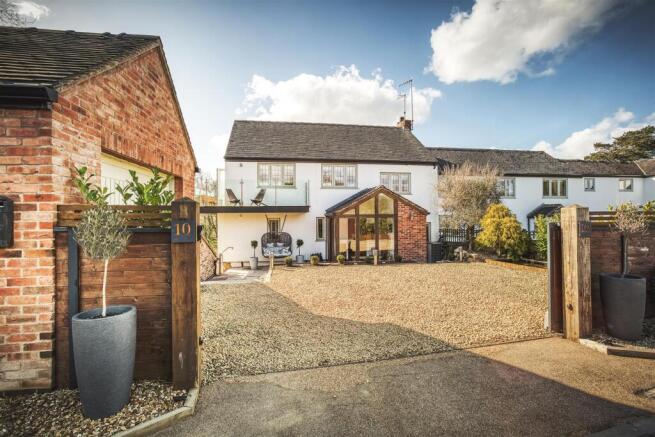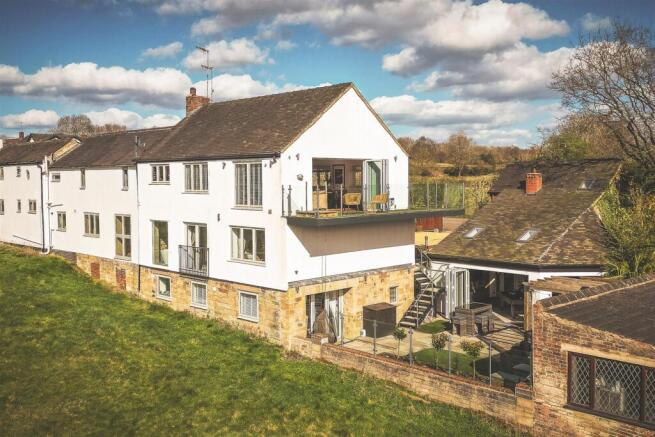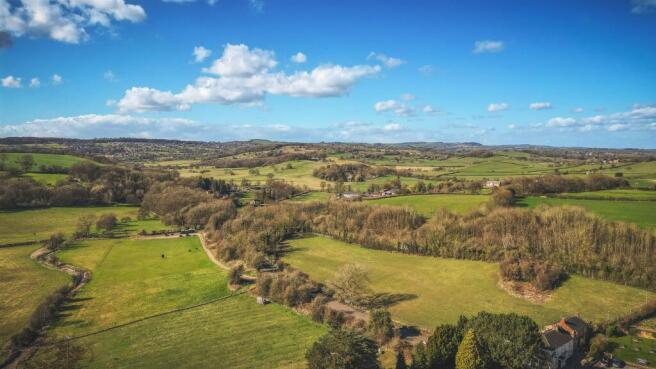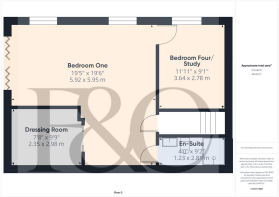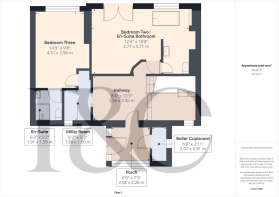
Bridle Lane, Lower Hartshay, Derbyshire

- PROPERTY TYPE
House
- BEDROOMS
5
- BATHROOMS
4
- SIZE
2,592 sq ft
241 sq m
- TENUREDescribes how you own a property. There are different types of tenure - freehold, leasehold, and commonhold.Read more about tenure in our glossary page.
Freehold
Key features
- Wonderful Contemporary Home with Holiday Cottage - Total 2,592 sq. ft
- Southerly Countryside Views
- Stunning Living Kitchen/Dining/Lounge with Sun Balcony
- Three/Four Bedrooms & Three Bathrooms
- South Facing Gardens with Open Views
- One Bedroom Holiday Cottage
- Driveway with Electric Gates & Garage Store
- Easy Access onto A38 & M1 motorway (Junction 26 and 28)
- Lovely Tranquil Countryside Position
- Main House - 1,882 sq. ft and Holiday Cottage with Garage - 710 sq. ft - Total 2,592 sq. ft
Description
The heart of the home is a stunning living kitchen/dining/lounge, which is bathed in natural light and features a delightful sun balcony, perfect for soaking up the sun and enjoying the beautiful views.
With three/four bedrooms, dressing room and three bathrooms this residence provides ample space for families or those seeking a guest room or home office.
Outside, the south-facing gardens are a true highlight, offering open views that enhance the sense of tranquility and space.
Additionally, this home features a charming one-bedroom holiday cottage, which presents an excellent opportunity for rental income or as a private retreat for guests. ( Currently this is an Airbnb cottage at £500 a weekend and is extremely popular with clients )
The house benefits from a £16k air source heat pump system (with 14 years unlimited warranty) and underfloor heating in all rooms and floor across the property.
The Location - The hamlet of Lower Hartshay benefits from bus services and George Inn. It is a sought after location owing to its pleasant position nestling within open countryside, thus offering attractive walks. Heage and neighbouring Nether Heage combine to offer a good range of local amenities including Post Office, school, church, public houses and restored and noted windmill. The famous old market town of Ashbourne, known as the gateway to Dovedale and the Peak District National Park is situated some 14 miles to the west. The City of Derby is approximately 9 miles to the south. There is easy access onto the A38 leading to the M1 motorway (Junction 26 and 28). It is also convenient for access to Chesterfield, Nottingham and Sheffield.
Ground Floor - Accommodation -
Porch - 2.28 x 2.08 (7'5" x 6'9") - With entrance door, slate tile flooring with underfloor heating, oak beam and large sealed unit double glazed window with oak frames.
Entrance Hall - 3.30 x 2.56 (10'9" x 8'4") - With oak wood flooring with underfloor heating, spotlights to ceiling, featured staircase with glass balustrade leading to first floor, stairs leading to lower level accommodation and two double glazed windows both having quarry tiled sills.
Boiler Cupboard - 2.07 x 0.91 (6'9" x 2'11") - Housing the high efficiency boiler with matching slate tiled flooring, double glazed window and internal oak veneer door with chrome fittings.
Bedroom Two - 5.71 x 3.77 (18'8" x 12'4") - With wood effect flooring with underfloor heating, spotlights to ceiling, delightful countryside views, double glazed French doors with Juliet style balcony and internal oak veneer door with chrome fittings.
En-Suite Bathroom - With bath, fitted wash basin with fitted base cupboard underneath, low level WC, wet room shower with attractive tile splashbacks and matching tile flooring, underfloor heating, radiator, spotlights to ceiling, display alcoves, bathroom cabinet, double glazed window with fitted blind, delightful countryside views and internal oak veneer door with chrome fittings.
Bedroom Three - 4.51 x 2.96 (14'9" x 9'8") - With wood effect flooring with underfloor heating, built-in wardrobe, spotlights to ceiling, double glazed window with quarry tiled sill, delightful countryside views and internal oak veneer door with chrome fittings.
En-Suite - 1.91 x 1.59 (6'3" x 5'2") - With separate shower cubicle with chrome fittings including shower, fitted wash basin with chrome fittings, low level WC, tile splashbacks, tile flooring with underfloor heating, spotlights to ceiling, extractor fan and internal oak veneer door with chrome fittings.
Utility - 1.88 x 1.60 (6'2" x 5'2") - With fitted solid wood worktops, plumbing for automatic washing machine, space for tumble dryer, tile flooring with underfloor heating, shelving, wall cupboard, vacuum cupboard, internal sliding oak veneer doors and double glazed window.
Lower Level Accommodation -
Bedroom One - 5.95 x 5.92 (19'6" x 19'5") - With wood effect flooring with underfloor heating, featured large principle beam to ceiling, delightful countryside views, double glazed bi-folding doors opening onto Indian stone patio and garden, two matching double glazed windows both having fitted blinds and quarry tiled sills and internal oak veneer door with chrome fittings.
Dressing Room - 2.98 x 2.35 (9'9" x 7'8") - With underfloor heating, fitted shelving, clothes rails and internal sliding doors.
En-Suite - 2.81 x 1.23 (9'2" x 4'0") - With double shower cubicle with shower, circular wash basin, low level WC, fitted mirror, wood effect flooring with underfloor heating, tile splashbacks, shaver point, spotlights to ceiling, extractor fan and internal oak veneer door with chrome fittings.
Bedroom Four/Study - 3.64 x 2.78 (11'11" x 9'1") - With wood effect flooring with underfloor heating, double glazed window, countryside views and internal oak veneer door with chrome fittings.
First Floor Accommodation -
Living Kitchen/Dining/Lounge - 9.46 x 6.47 (31'0" x 21'2") -
Lounge Area - With wood flooring with underfloor heating, vaulted ceilings, principle beam to ceiling, beautiful countryside views, open space leading to dining and kitchen area, two double glazed windows both having fitted blinds and quarry tiled sills, stairs leading to study area and double glazed bifold doors opening onto sun balcony.
Dining Area - With wood flooring with underfloor heating, principle beam to ceiling, three double glazed windows all having fitted blinds and quarry tiled sills, delightful countryside views and open space leading to lounge and kitchen area.
Kitchen Area - With sink with mixer tap, wall and base fitted units with solid wood worktops, built-in Bosch five ring gas hob with Bosch stainless steel extractor hood over, built-in Siemens combination microwave oven, built-in Siemens electric fan assisted oven, built-in Siemens warming plates drawers, integrated fridge/freezer, integrated dishwasher, slate tile flooring with underfloor heating, spotlights to ceiling and open space leading to lounge and dining area.
Sun Balcony - 8.38 x 1.90 (27'5" x 6'2") - With glass balustrade, warm southerly aspect and fine views over open countryside and beyond.
Study Area - With exposed brickwork, beam to ceiling and aspect looking down over living kitchen/dining/lounge.
Cloakroom - 1.87 x 0.90 (6'1" x 2'11") - With low level WC, wash basin, slate style flooring with underfloor heating, double glazed window with quarry tiled sill and oak veneer door with chrome fittings.
Holiday Cottage -
Games/Party Room - 6.54 x 5.55 (21'5" x 18'2") - With slate tile flooring, log burning stove, stairs leading to bedroom, countryside views, corner bar, two double glazed bi-folding doors opening onto Indian stone sun patio, two double glazed electric Velux windows, bespoke wine rack and underfloor heating.
Kitchen/Snug - 4.61 x 2.65 (15'1" x 8'8") -
Kitchen Area - With single sink with mixer tap, wall and base units with solid wood worktops, built-in Siemens electric hob with extractor hood over, built-in electric fan assisted oven, wine rack, exposed brick walls, tile flooring, built-in microwave, wine cooler, spotlights to ceiling, integrated washing machine, integrated dishwasher and open space leading into snug area.
Snug Area - With wood flooring, exposed brick wall, fitted wall lights and electric stove.
First Floor Landing With Study Area - 6.33 x 5.79 (20'9" x 18'11") - With tile flooring, corner solid wood worktop desk, double glazed window with fitted blind, spotlights to ceiling, glass balustrade and second double glazed window.
Bedroom Five - 3.56 x 2.55 (11'8" x 8'4") - With tile flooring, built-in cabin bed with storage underneath, exposed brick wall, electric fire, access door, Velux window and exposed brick wall.
Wet Room - 1.50 x 0.94 (4'11" x 3'1") - With electric shower, wash basin, WC, fully tiled walls, tile flooring and extractor fan.
South Facing Garden - The property enjoys a low maintenance garden with fine views over open countryside and beyond with a warm southerly aspect. The garden has been designed for low maintenance which includes a large Indian stone patio/terrace area providing a pleasant sitting out entertaining space complemented by artificial turf and raised borders. Furthermore, there is a hot tub area (negotiable on sale) with pergola over.
Driveway - A gravelled driveway complemented by inset borders with sleepers and illuminated lights and electric sliding gates gives access for three vehicles.
Garage Store - 3.67 x 2.65 (12'0" x 8'8") - With up and over door and light.
Council Tax Band D -
Brochures
Bridle Lane, Lower Hartshay, Derbyshire Brochure- COUNCIL TAXA payment made to your local authority in order to pay for local services like schools, libraries, and refuse collection. The amount you pay depends on the value of the property.Read more about council Tax in our glossary page.
- Band: D
- PARKINGDetails of how and where vehicles can be parked, and any associated costs.Read more about parking in our glossary page.
- Yes
- GARDENA property has access to an outdoor space, which could be private or shared.
- Yes
- ACCESSIBILITYHow a property has been adapted to meet the needs of vulnerable or disabled individuals.Read more about accessibility in our glossary page.
- Ask agent
Bridle Lane, Lower Hartshay, Derbyshire
Add an important place to see how long it'd take to get there from our property listings.
__mins driving to your place
Get an instant, personalised result:
- Show sellers you’re serious
- Secure viewings faster with agents
- No impact on your credit score



Your mortgage
Notes
Staying secure when looking for property
Ensure you're up to date with our latest advice on how to avoid fraud or scams when looking for property online.
Visit our security centre to find out moreDisclaimer - Property reference 33792059. The information displayed about this property comprises a property advertisement. Rightmove.co.uk makes no warranty as to the accuracy or completeness of the advertisement or any linked or associated information, and Rightmove has no control over the content. This property advertisement does not constitute property particulars. The information is provided and maintained by Fletcher & Company, Duffield. Please contact the selling agent or developer directly to obtain any information which may be available under the terms of The Energy Performance of Buildings (Certificates and Inspections) (England and Wales) Regulations 2007 or the Home Report if in relation to a residential property in Scotland.
*This is the average speed from the provider with the fastest broadband package available at this postcode. The average speed displayed is based on the download speeds of at least 50% of customers at peak time (8pm to 10pm). Fibre/cable services at the postcode are subject to availability and may differ between properties within a postcode. Speeds can be affected by a range of technical and environmental factors. The speed at the property may be lower than that listed above. You can check the estimated speed and confirm availability to a property prior to purchasing on the broadband provider's website. Providers may increase charges. The information is provided and maintained by Decision Technologies Limited. **This is indicative only and based on a 2-person household with multiple devices and simultaneous usage. Broadband performance is affected by multiple factors including number of occupants and devices, simultaneous usage, router range etc. For more information speak to your broadband provider.
Map data ©OpenStreetMap contributors.
