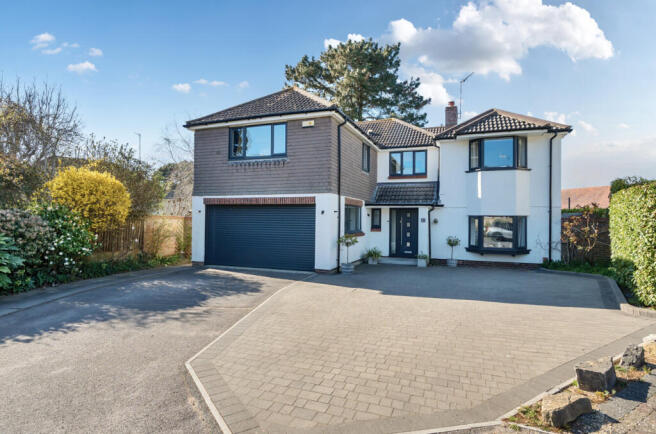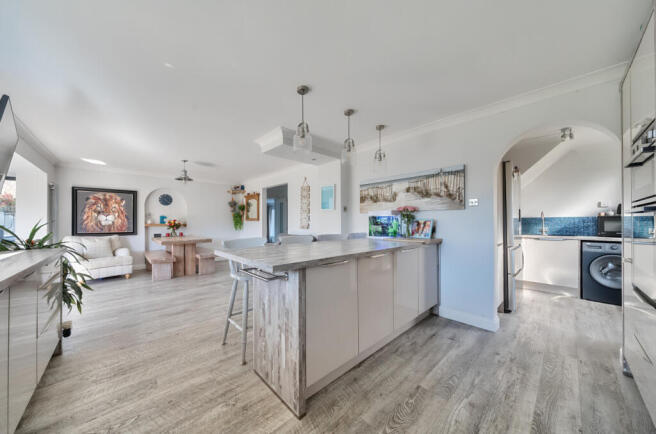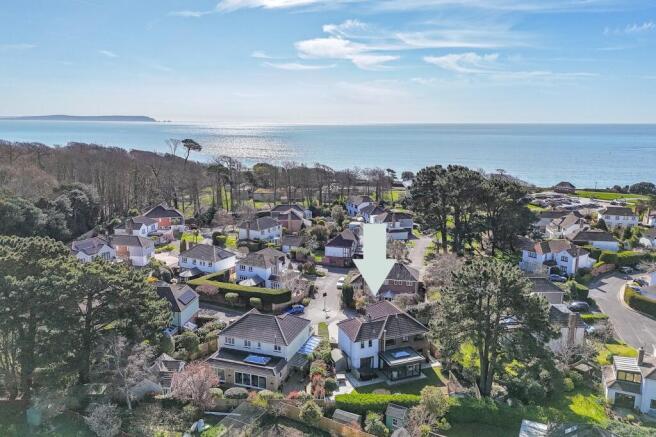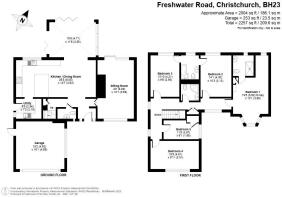
Freshwater Road, Friars Cliff, Christchurch, BH23

- PROPERTY TYPE
Detached
- BEDROOMS
5
- BATHROOMS
3
- SIZE
Ask agent
- TENUREDescribes how you own a property. There are different types of tenure - freehold, leasehold, and commonhold.Read more about tenure in our glossary page.
Freehold
Key features
- Stylish Detached Home
- Modernised & Extended by Current Owners
- Contemporary Open Plan Layout
- Private Wrap Around Gardens
- Off-Road Parking & Garaging
- Peaceful Cul-De-Sac Location
- Moments from Avon Beach & Amenities
Description
Tucked away in a peaceful cul-de-sac just moments from the sought-after Avon Beach and local amenities, this beautifully appointed five-bedroom detached home has been superbly modernised and extended by the current owners. Thoughtfully designed for contemporary living, the property features a striking open-plan layout, five spacious bedrooms, three bathrooms, private wraparound gardens, generous off-road parking, and a double garage.
THE SITUATION
This Friars Cliff area comprises leafy avenues and closes of modern family homes. It is a favourite with families or seeking a relaxed lifestyle thanks to the easy access to local sandy beaches and nearby amenities. These sweeping bays of gently sloping sand offer safe swimming, stunning views over Christchurch Bay, and are edged with pastel coloured beach huts and trees.
The nearby coastal town of Christchurch is a thriving high street of quality independents, plus an excellent selection of bistros, cafes, pubs and restaurants, among them Captain’s Club Hotel and The King’s Arms. Christchurch is also home to the immensely popular Christchurch Food Festival.
Friars Cliff also offers close proximity to the village of Highcliffe, which is ideal for those searching for a relaxed yet smart seaside lifestyle. A high street of useful independent shops includes a bakery, family butcher and gourmet grocery.
Highcliffe also nurtures a foodie reputation with an annual food festival and tasty selection of cafes, gastropubs and restaurants.
THE PROPERTY
A bright and welcoming entrance hallway, complete with a cloakroom and WC, sets the tone for the home. Double casement doors lead through to the impressive kitchen, while all ground-floor rooms are easily accessible.
To the right, steps lead down to a well-proportioned living room, bathed in natural light from its dual-aspect windows. Sliding doors open onto the rear garden, while an gas flame-effect fire, set within a stone chimney stack, provides a striking focal point.
At the heart of the home is a spectacular kitchen, dining, and family room, enhanced by an Orangery-style extension. A large skylight and bi-folding doors flood the space with natural light, seamlessly blending indoor and outdoor living.
The kitchen itself is fitted with sleek high-gloss units, premium work surface, and a stylish tiled splash back, complemented by a central peninsula unit that serves as a breakfast bar. Integrated appliances include a five ring gas hob with extractor fan over, single oven, combi microwave and dishwasher.
A separate utility room provides additional storage, space for white goods, and convenient side access to a covered storage area.
A staircase rises to the first-floor landing, where five well-proportioned bedrooms are arranged.
The primary suite is a standout feature, offering a vaulted ceiling with Velux windows, a charming bay window, and a dedicated dressing area. The stylish en-suite includes a walk-in shower, WC, vanity unit with storage, heated towel rail, and fully tiled walls and flooring.
The guest bedroom, overlooking the front aspect, offers ample fitted storage and is serviced by a modern three-piece shower room.
Two further double bedrooms share a contemporary Jack and Jill bathroom, featuring an L-shaped bath with a shower over, a sleek vanity unit, and elegant tiled finishes.
The fifth bedroom, currently used as a home office, provides flexibility to suit individual needs.
OUTSIDE
The property is approached via a tarmac driveway, offering generous parking and access to the double garage via an electric roller door. A side gate leads to a covered storage area, which continues through to the gardens.
The wraparound gardens are a true highlight, benefiting from all-day sun and a high degree of privacy, enclosed by fencing, hedging, and mature trees. A well-maintained lawn is complemented by an extended patio, perfect for outdoor entertaining. The space is well-suited for garden furniture and currently accommodates a hot tub.
Brochures
Brochure 1Brochure 2- COUNCIL TAXA payment made to your local authority in order to pay for local services like schools, libraries, and refuse collection. The amount you pay depends on the value of the property.Read more about council Tax in our glossary page.
- Band: G
- PARKINGDetails of how and where vehicles can be parked, and any associated costs.Read more about parking in our glossary page.
- Garage,Driveway
- GARDENA property has access to an outdoor space, which could be private or shared.
- Yes
- ACCESSIBILITYHow a property has been adapted to meet the needs of vulnerable or disabled individuals.Read more about accessibility in our glossary page.
- Ask agent
Freshwater Road, Friars Cliff, Christchurch, BH23
Add an important place to see how long it'd take to get there from our property listings.
__mins driving to your place
Explore area BETA
Christchurch
Get to know this area with AI-generated guides about local green spaces, transport links, restaurants and more.


Your mortgage
Notes
Staying secure when looking for property
Ensure you're up to date with our latest advice on how to avoid fraud or scams when looking for property online.
Visit our security centre to find out moreDisclaimer - Property reference 28903496. The information displayed about this property comprises a property advertisement. Rightmove.co.uk makes no warranty as to the accuracy or completeness of the advertisement or any linked or associated information, and Rightmove has no control over the content. This property advertisement does not constitute property particulars. The information is provided and maintained by Spencers Coastal, Highcliffe. Please contact the selling agent or developer directly to obtain any information which may be available under the terms of The Energy Performance of Buildings (Certificates and Inspections) (England and Wales) Regulations 2007 or the Home Report if in relation to a residential property in Scotland.
*This is the average speed from the provider with the fastest broadband package available at this postcode. The average speed displayed is based on the download speeds of at least 50% of customers at peak time (8pm to 10pm). Fibre/cable services at the postcode are subject to availability and may differ between properties within a postcode. Speeds can be affected by a range of technical and environmental factors. The speed at the property may be lower than that listed above. You can check the estimated speed and confirm availability to a property prior to purchasing on the broadband provider's website. Providers may increase charges. The information is provided and maintained by Decision Technologies Limited. **This is indicative only and based on a 2-person household with multiple devices and simultaneous usage. Broadband performance is affected by multiple factors including number of occupants and devices, simultaneous usage, router range etc. For more information speak to your broadband provider.
Map data ©OpenStreetMap contributors.





