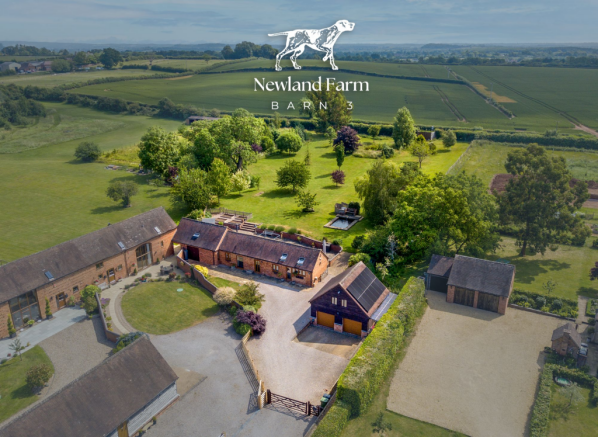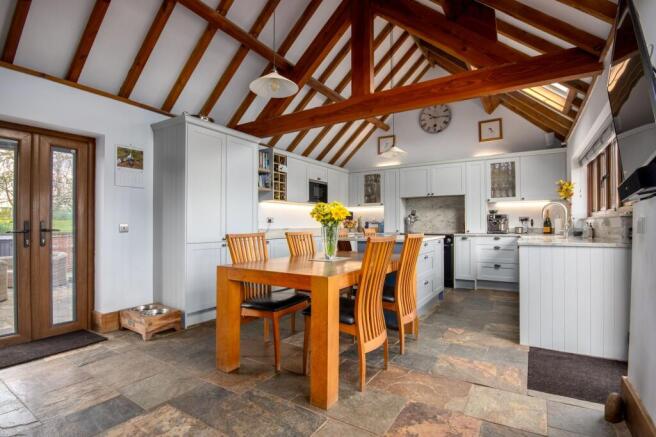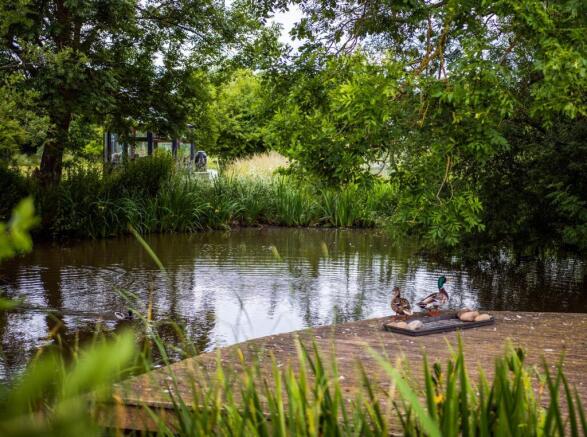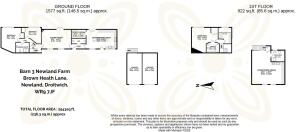Brown Heath Lane, Newland, WR9

- PROPERTY TYPE
House
- BEDROOMS
4
- BATHROOMS
3
- SIZE
2,544 sq ft
236 sq m
- TENUREDescribes how you own a property. There are different types of tenure - freehold, leasehold, and commonhold.Read more about tenure in our glossary page.
Freehold
Key features
- A perfectly balanced property with so much scope
- In a peaceful rural location yet only minutes away from many amenities
- 5 bedrooms including a useful self contained annexe
- Set within just over 2 acres of enchanting gardens and grounds
- Beautiful kitchen by Classic Interiors with many integrated appliances
- Future proofed property with solar PV, EV charging and Fibre to Property
- Ample parking for many vehicles including large detached double garage
- A private property with an exclusive community of barn conversions
Description
Situated in a peaceful rural location, this enchanting barn conversion home offers a harmonious blend of modern comfort and classic elegance. The property boasts a self-contained annex, perfect for guests or independent living, and is situated just minutes away from local amenities. A true gem, the house is set within over 2 acres of captivating gardens and grounds, providing a serene oasis for its residents. The beautifully appointed kitchen by Classic Interiors, complete with integrated appliances, is a focal point of the home, reflecting a perfect balance of style and functionality. With future-proof features such as solar PV, EV charging, and Fibre to Property, this property ensures sustainability and convenience. Ample parking, including a detached double garage, caters to multiple vehicles, while the exclusive community of Barn Conversions creates a private and inviting atmosphere for its residents to enjoy.
Step outside into the vast outdoor space, and you'll discover a paradise for nature enthusiasts and outdoor entertainers alike. The rear gardens, spanning over 2 acres, feature a delightful mix of elements including a patio area, formal lawn, Koi pond, and wilding areas with young planted specimen trees. Wildlife flourishes amidst two ponds, adding to the allure of this natural haven. At the top of the grounds, a stable, with garage and polytunnel await gardening enthusiasts, offering a sanctuary for those seeking to connect with the outdoors. The large patio area adjacent to the house provides a perfect setting for alfresco gatherings, seamlessly connecting indoor and outdoor living. The property's charm extends to the detached double garage, with secured parking below and a versatile first-floor space that can be transformed into a gymnasium, home office, or studio apartment. Accessible via a five-bar gate, the gravel driveway with an EV charging point offers convenience and security for multiple vehicles, completing the picture of a truly exceptional and idyllic country retreat.
Agents note: An overage is already in existence for any residential development. The grant of a planning permission other than for agriculture on the undeveloped area will incur an uplift charge.
Barn 3, Newland Farm – A Stunning Countryside Retreat Near Droitwich Spa
Set amidst the rolling Worcestershire countryside in the peaceful hamlet of Newlands, Barn 3, Newland Farm is a beautifully converted barn offering the perfect blend of historic charm and modern convenience. Located just outside the thriving spa town of Droitwich, this stunning home provides an idyllic rural retreat while remaining exceptionally well-connected to major transport routes, excellent schools, and local amenities.
Location & Surroundings
Newlands enjoys a picturesque countryside setting just 2 miles from Droitwich Spa, a historic market town famous for its salt heritage and vibrant town centre. Here, residents benefit from a fantastic selection of shops, restaurants, and leisure facilities, including the ever-popular Waitrose, independent boutiques, and a mix of cafés and pubs. The town is also home to Droitwich Lido, a rare outdoor heated pool, and an array of sports and wellness facilities.
The surrounding Worcestershire countryside offers stunning walking trails, bridleways, and cycling routes, making it an ideal location for nature lovers. For those who enjoy a relaxed countryside pub, The Chequers at Cutnall Green and The Hadley Bowling Green Inn offer excellent dining options just a short drive away.
Transport Links
Despite its tranquil setting, Barn 3 boasts excellent transport links, making it ideal for commuters. The M5 motorway (Junction 5) is just a few minutes’ drive, offering direct access to Birmingham (20 miles), Worcester (7 miles), and the wider Midlands.
For rail travel, Droitwich Spa railway station (approximately 2 miles away) provides regular services to Birmingham, Worcester, and London, making it easy to access both regional business hubs and the capital. Meanwhile, Birmingham Airport (BHX) is just 30 minutes away, offering a wide range of domestic and international flight options.
Schools & Education
Families will appreciate the excellent selection of schools nearby. Well-regarded local options include Westacre Middle School and Droitwich Spa High School, both known for their strong academic performance. For younger children, Chawson First School and Hindlip CE First School provide a nurturing start to education.
For independent schooling, RGS Worcester (Royal Grammar School) and King’s Worcester offer outstanding private education, catering from preparatory through to sixth form, with excellent academic and sporting facilities.
Lifestyle & Amenities
Droitwich Spa and nearby Worcester provide everything needed for modern living while maintaining a quaint market town charm. In addition to Waitrose, the area boasts a variety of independent shops, cafés, and restaurants, as well as leisure facilities such as Droitwich Golf Club and Worcester Golf & Country Club. For cultural outings, Worcester Cathedral, the Swan Theatre, and Worcestershire County Cricket Club provide entertainment and history just a short drive away.
A Unique Countryside Home with Modern Convenience
Barn 3, Newland Farm is a rare opportunity to enjoy the best of both worlds—peaceful rural living with excellent connectivity. Offering a perfect balance of character, charm, and contemporary comforts, this beautifully converted barn is ideal for families, professionals, and retirees alike. Whether you're seeking a tranquil countryside retreat or a home with superb commuter links, this exceptional property is perfectly positioned to offer the very best of Worcestershire living.
What Three Words: ///october.knee.legroom
N.B. Anti-Money Laundering Checks (AML)
Regulations require us to conduct identity and AML checks and gather information about every buyer's financial circumstances. These checks are essential in fulfilling our Customer Due Diligence obligations, which must be done before any property can be marked as sold subject to contract. The rules are set by law and enforced by trading standards.We will start these checks once you have made a provisionally agreeable offer on a property. The cost is £80 (exc. VAT). This fee covers the expense of obtaining relevant data and any necessary manual checks and monitoring. It's paid in advance via our onboarding system, Kotini, and is non-refundable.
EPC Rating: D
Entrance Hall
The Entrance hall sits between the kitchen and the sitting room and has an adjoining WC.
Kitchen/Dining Room
6.3m x 4m
The kitchen, designed by Classic Interiors, was created to provide a high-impact room with bespoke cabinets surrounding a centrally positioned island. The vaulted ceiling enhances the natural light from the electric Velux windows and provides a delightful feeling of space. It's a dramatic room for entertaining or casual dining. The kitchen is beautifully crafted with a granite worksurface and an array of integrated appliances including a dishwasher, fridge, microwave and a Quooker boiling water tap with filtered and sparkling water. There is a free standing electric Rangemaster cooker with induction hob (by separate negotiation).
French doors open onto the large garden patio making an easy link when catering alfresco.
Utility, Cloaks and Pantry
3.1m x 1.8m
This room is adjacent to the kitchen and provides ample storage solutions either as a coat room, a pantry or a utility. There is space for a large Fridge Freezer.
Sitting Room
6.2m x 4m
The sitting room is full of character with a vaulted ceiling with exposed timbers and beams, a Welsh slate floor, and a dual aspect providing glorious views and ample natural light. A door opens to the patio and gardens. The feature contemporary multi-fuel burning stove creates a great focal point.
Inner Hallway
An inner hallway provides access to the ground floor bedrooms and bathroom and further rises to the first floor.
Bedroom 2
5.5m x 4.2m
A spacious ground floor double bedroom with large windows that look over the gardens. This room benefits from built in wardrobes.
Bedroom 3
3.5m x 3.4m
Bedroom three is used by the current owners as an office and an occasional double bedroom.
Shower Room
A luxurious family shower room with Travertine tiling, enclosed shower cubicle, WC and sink with feature wall mirror.
Bedroom 1
5.5m x 4.3m
The principal bedroom is on the first floor and is a large double bedroom full of character with its vaulted ceiling having exposed beams and timbers. Low-level windows are complimented by Velux windows that allow ample light to flood into the room. It also has a gorgeous en suite bathroom. There are fitted cupboards in the eaves and the current owners have converted bedroom 4 into a dressing room; making this whole area a delightful suite.
En suite to principal bedroom
2.8m x 2.2m
The en suite bathroom is a characterful room with exposed beams and timbers on a slate floor, it benefits from a feature slipper bath, WC, basin and heated towel rail.
Bedroom 4/ Dressing Room
3.4m x 2.8m
Bedroom four is currently used as a dressing room. There are cupboards providing ample wardrobe storage or could be easily removed to return the room to its previous bedroom arrangement.
Annexe - Gym/ Studio
6.5m x 6.3m
Separate to the house is a large double garage building, where the first floor has been converted into a useful studio annex with a kitchen units and work surface and a separate shower room with WC, sink, shower and plumbing for a washing machine. It does double up either as a fantastic home office or indeed in its current form a gymnasium.
Garden
Predominantly the gardens sit to the rear and a gate separates it from the front of the house, which also provides a wonderfully secure area for children and animals to roam. Barn 3 sits in substantial grounds of just over 2 acres. The gardens consist of the patio area, a formal lawn and a garden with a Koi pond as well as an area of wilding and young planted mixed specimen trees. There are then two further ponds making it a haven for wildlife and fauna.
At the very top of the grounds is a stable with garage and polytunnel. Nearby there is a wooden greenhouse that overlooks one of the ponds. It really is a sanctuary for those who love the outdoors and gardening.
Garden
Adjacent to the house is a large patio area which is a superb area for alfresco entertainment with ample space for outdoor seating and furniture. Doors from either the kitchen or the sitting room provide a seamless connection between the inside and the outside.
Garden
The garden is simply delightful and includes the duck ponds, raised beds, greenhouse. polytunnel and the stable with garage. Please note that an overage is already existence for any residential development.
Parking - Double garage
The detached double garage provides excellent secured parking for two vehicles, this in character building also has a first floor which currently is arranged a gymnasium, but could easily be a home office or studio apartment as it has its own kitchen and shower room.
Parking - Driveway
The property has five bar gate that opens onto an ample sized gravel driveway with parking for many vehicles. The parking area is enhanced by having an EV charging point.
- COUNCIL TAXA payment made to your local authority in order to pay for local services like schools, libraries, and refuse collection. The amount you pay depends on the value of the property.Read more about council Tax in our glossary page.
- Band: G
- PARKINGDetails of how and where vehicles can be parked, and any associated costs.Read more about parking in our glossary page.
- Garage,Driveway
- GARDENA property has access to an outdoor space, which could be private or shared.
- Private garden
- ACCESSIBILITYHow a property has been adapted to meet the needs of vulnerable or disabled individuals.Read more about accessibility in our glossary page.
- Ask agent
Brown Heath Lane, Newland, WR9
Add an important place to see how long it'd take to get there from our property listings.
__mins driving to your place
Get an instant, personalised result:
- Show sellers you’re serious
- Secure viewings faster with agents
- No impact on your credit score
Your mortgage
Notes
Staying secure when looking for property
Ensure you're up to date with our latest advice on how to avoid fraud or scams when looking for property online.
Visit our security centre to find out moreDisclaimer - Property reference 8c3b5737-3d3c-46ed-8126-af7be344e381. The information displayed about this property comprises a property advertisement. Rightmove.co.uk makes no warranty as to the accuracy or completeness of the advertisement or any linked or associated information, and Rightmove has no control over the content. This property advertisement does not constitute property particulars. The information is provided and maintained by Chartwell Noble, Covering Central England. Please contact the selling agent or developer directly to obtain any information which may be available under the terms of The Energy Performance of Buildings (Certificates and Inspections) (England and Wales) Regulations 2007 or the Home Report if in relation to a residential property in Scotland.
*This is the average speed from the provider with the fastest broadband package available at this postcode. The average speed displayed is based on the download speeds of at least 50% of customers at peak time (8pm to 10pm). Fibre/cable services at the postcode are subject to availability and may differ between properties within a postcode. Speeds can be affected by a range of technical and environmental factors. The speed at the property may be lower than that listed above. You can check the estimated speed and confirm availability to a property prior to purchasing on the broadband provider's website. Providers may increase charges. The information is provided and maintained by Decision Technologies Limited. **This is indicative only and based on a 2-person household with multiple devices and simultaneous usage. Broadband performance is affected by multiple factors including number of occupants and devices, simultaneous usage, router range etc. For more information speak to your broadband provider.
Map data ©OpenStreetMap contributors.





