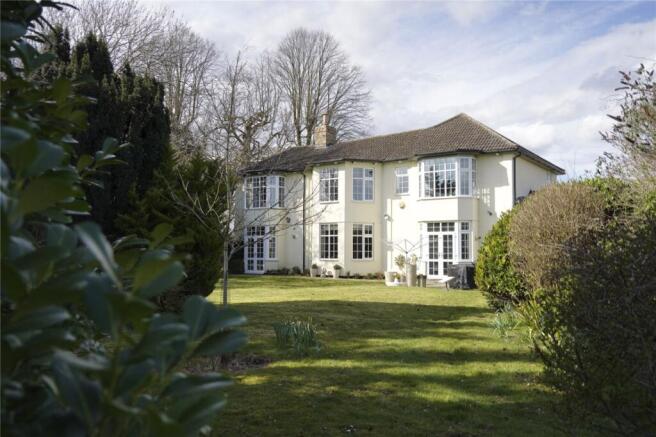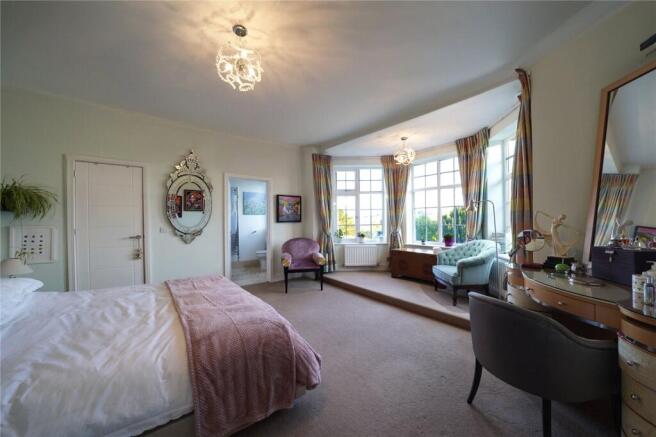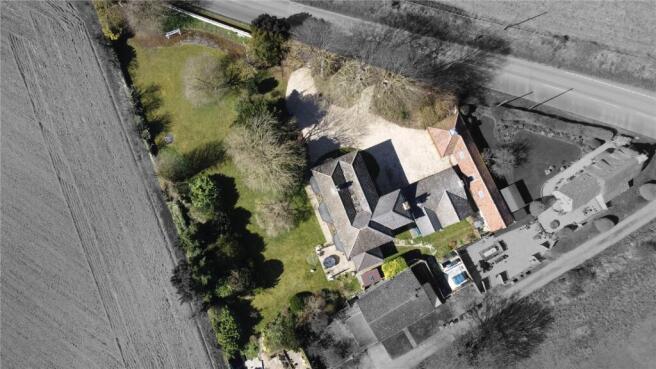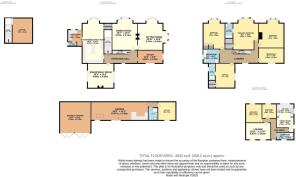
Newmarket Road, Barton Mills, Bury St. Edmunds, Suffolk, IP28

- PROPERTY TYPE
Detached
- BEDROOMS
8
- BATHROOMS
5
- SIZE
Ask agent
- TENUREDescribes how you own a property. There are different types of tenure - freehold, leasehold, and commonhold.Read more about tenure in our glossary page.
Ask agent
Key features
- Property dating back 250yrs
- Occupying a large plot
- 5 Bedrooms
- 2 En suites
- Stunning gated entrance
- Gravelled driveway for 15+ cars
- Walled Mature Gardens
- Double Garage
- West Point Cottage
- The Stables Annexe
Description
providing parking for several vehicles as well as additional parking in the double garage. The garden which is mainly set to lawn includes a number of mature specimens including a 400 year old Mulberry tree, a small fig tree along with a secret paved garden area.
West Point Cottage, is a 1970’s construction 2-bed bungalow, which currently has a tenant in situ paying £1200pcm. The accommodation comprises of an open plan kitchen/diner with vaulted ceiling, bathroom, bedrooms to rear and spacious lounge to front.
The Stables Annexe, is an impressive modern conversion (2021) of the existing stables, boasting a superb open plan kitchen/living space, modern bathroom and double bedroom.
In more details the accommodation comprises of:
Main Residence
ENTRANCE HALL:
Stairs leading to first floor and cellar.
KITCHEN/BREAKFAST ROOM:
Range of wall and base units, storage cupboard, Integrated appliances include 4x ovens, microwave, full size fridge, full size freezer, dishwasher, pantry. Electric hob, sink with clean water filter, instant hot water tap, disposal, space for American style fridge-freezer, large kitchen island, soft close doors throughout. French double doors leading to rear.
UTILITY ROOM:
Range of wall and base units, space for freestanding washing machine, & dryer, sink/drainer, water softener,& storage cupboard with boiler, door to rear.
CLOAKROOM:
Low level wc, pedestal handbasin.
DINING ROOM:
Rotating cylindrica wood burner, Bay window to rear.
LOUNGE:
Fireplace. Bay window to rear and Bay window to front.
STUDY:
Window to side and front.
SNUG/FAMILY ROOM:
Fireplace.
Windows to front and side
ON THE FIRST FLOOR:
STAIRS/LANDING:
Loft hatch, glass balustrades, storage cupboard, hot water cylinder. Window to front.
PRIMARY BEDROOM:
Walk-in wardrobe. Bay window to rear
EN-SUITE:
Suite comprising of a low level wc, pedestal handbasin, bath with shower. Window to rear.
BEDROOM FOUR:
Built-in Wardrobe. Bay window to rear.
BEDROOM THREE:
Built in wardrobe. Bay window to rear
FAMILY BATHROOM:
Suite comprising of a low level wc, pedestal handbasin, bath, double shower cubicle, window to side.
BEDROOM TWO:
Walk-in wardrobe. Window to side.
EN-SUITE:
Suite comprising of a low level wc, pedestal handbasin, shower cubicle, wall with mirror, window to side.
BEDROOM FIVE:
Built-in Wardrobe. Window to front.
CELLAR:
Steps leading down, power & lighting, single panel ventilation window.
OUTISDE:
Expansive plot with walled boundaries, double gated frontage, gravelled driveway (15+ cars), established shrubbery and trees, large laid to lawn area, outside shed with power, secret garden with patio area shed & greenhouse, pedestrian gate, gravelled area, fence boundary.
DOUBLE GARAGE:
2 x double garage doors, power and lighting, storage above, concrete base
WEST POINT COTTAGE:
Detached, self-contained 2-bed cottage, substantially built with double glazing, plastered ceilings, recessed spotlights, and centrally heated.
HALLWAY:
Storage Cupboard.
LOUNGE:
Window to front.
KITCHEN:
Range of wall and base unit, open to dining area.
DINING AREA:
Pedestrian door to the side, boiler, loft hatch.
BEDROOM ONE:
Window to rear.
BEDROOM TWO:
Window to rear.
BATHROOM:
Suite comprising of a low level wc, pedestal handbasin, bath with shower, heated towel rail, window to front.
THE ANNEXE:
'The stables' is a self-contained annexe, oil central heating, plastered vaulted ceilings and UPVC windows throughout.
KITCHEN/LOUNGE/DINER:
Breakfast bar, range of wall and base units, sink.
space for washing machine, integrated cooker, electric hob, cooker extraction fan, space for fridge freezer, & tiled splash backs.
3 x windows to front & 3 x Velux window.
SHOWER ROOM:
Suite comprising of a low level wc, handbasin with storage under, double walk-in shower cubicle, heated towel rail
BEDROOM:
Window to front.
Tenure: Freehold
Council Tax: (2025/26)
Mulberry Harbour: E £2,706.44
The Stables: A £1,476.24
West Point: B £1,722.28
Heating: Oil heating (all 3 properties have own Oil Tanks, boilers & Electricity Supplies)
Parking: Drive Way + Double Garage
Windows/doors: UPVC double glazing
AGENTS NOTES:
1. Further background information and data as required under the “Material Information” are available in the brochure QR code or
2. Virtual tours are available for West Point Cottage and The Stables Annexe upon request
This popular village’s facilities include a Church, Village Green, Village Hall, Public House and a historic Coaching Inn. Barton Mills is situated between the A11 dual carriageway and the market town of Mildenhall which is just one mile away which offers a range of shops and services catering for most everyday needs. Larger more diverse facilities can be found at the nearby towns of Bury St Edmunds, Thetford and Newmarket. Mildenhall lies approximately two miles from the A11 which gives access through to Thetford and Norwich to the north east, Newmarket, Cambridge and London to the south and south-west.
Brochures
Particulars- COUNCIL TAXA payment made to your local authority in order to pay for local services like schools, libraries, and refuse collection. The amount you pay depends on the value of the property.Read more about council Tax in our glossary page.
- Band: TBC
- PARKINGDetails of how and where vehicles can be parked, and any associated costs.Read more about parking in our glossary page.
- Yes
- GARDENA property has access to an outdoor space, which could be private or shared.
- Yes
- ACCESSIBILITYHow a property has been adapted to meet the needs of vulnerable or disabled individuals.Read more about accessibility in our glossary page.
- Ask agent
Newmarket Road, Barton Mills, Bury St. Edmunds, Suffolk, IP28
Add an important place to see how long it'd take to get there from our property listings.
__mins driving to your place
Your mortgage
Notes
Staying secure when looking for property
Ensure you're up to date with our latest advice on how to avoid fraud or scams when looking for property online.
Visit our security centre to find out moreDisclaimer - Property reference FBM250182. The information displayed about this property comprises a property advertisement. Rightmove.co.uk makes no warranty as to the accuracy or completeness of the advertisement or any linked or associated information, and Rightmove has no control over the content. This property advertisement does not constitute property particulars. The information is provided and maintained by Balmforth, Mildenhall. Please contact the selling agent or developer directly to obtain any information which may be available under the terms of The Energy Performance of Buildings (Certificates and Inspections) (England and Wales) Regulations 2007 or the Home Report if in relation to a residential property in Scotland.
*This is the average speed from the provider with the fastest broadband package available at this postcode. The average speed displayed is based on the download speeds of at least 50% of customers at peak time (8pm to 10pm). Fibre/cable services at the postcode are subject to availability and may differ between properties within a postcode. Speeds can be affected by a range of technical and environmental factors. The speed at the property may be lower than that listed above. You can check the estimated speed and confirm availability to a property prior to purchasing on the broadband provider's website. Providers may increase charges. The information is provided and maintained by Decision Technologies Limited. **This is indicative only and based on a 2-person household with multiple devices and simultaneous usage. Broadband performance is affected by multiple factors including number of occupants and devices, simultaneous usage, router range etc. For more information speak to your broadband provider.
Map data ©OpenStreetMap contributors.








