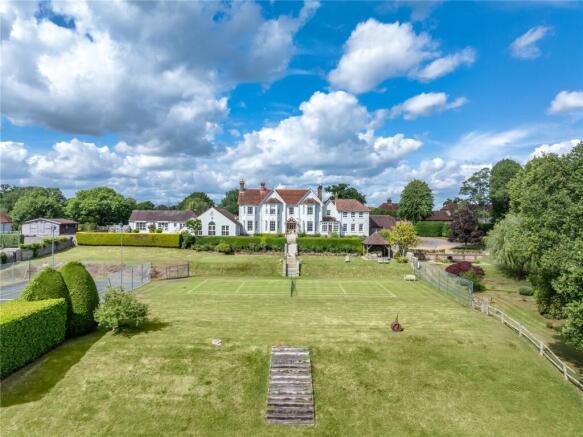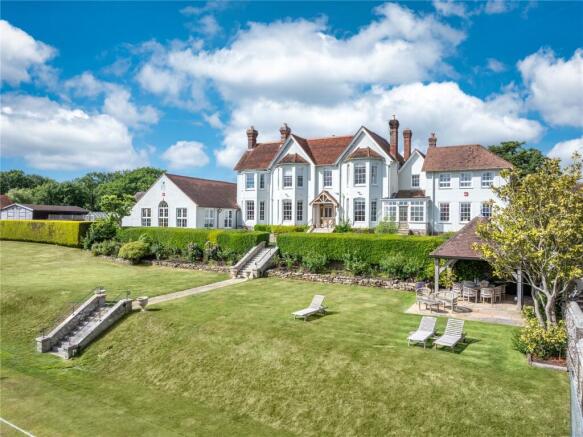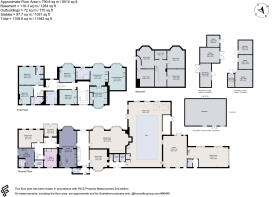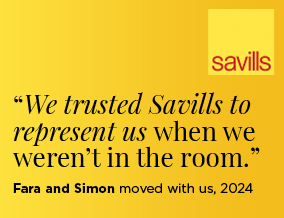
Waltham Park Road, Coldwaltham, Pulborough, West Sussex, RH20

- PROPERTY TYPE
Equestrian Facility
- BEDROOMS
5
- BATHROOMS
5
- SIZE
8,510-11,945 sq ft
791-1,110 sq m
- TENUREDescribes how you own a property. There are different types of tenure - freehold, leasehold, and commonhold.Read more about tenure in our glossary page.
Freehold
Key features
- A gated entrance leads to a sweeping driveway, ample parking, and a double carport.
- The elegant kitchen features an AGA, Rangemaster, and scenic countryside views.
- A grand 32ft sitting room showcases a fireplace, custom cabinetry, and bay windows.
- The property features an indoor pool complex, office suite, and a spacious basement.
- Stunning grounds include equestrian facilities, a tennis court and spectacular South Downs views.
- An adjacent cottage (Ashurst Cottage) is available by separate negotiation.
- A further 2.5 acres of grazing land is also available by separate negotiation.
- EPC Rating = F
Description
Description
Electric gates open to a sweeping drive leading to a generous parking area to one side of the main house with a spacious carport for two vehicles. Stepping inside, the welcoming entrance hall is flooded with light via the rear, southerly aspect of the house. At the heart of the property lies a generously proportioned kitchen and breakfast room, complete with AGA, Rangemaster and an abundance of built-in wall and base units. The dining area enjoys superb views across the grounds to the South Downs in the distance, creating a picturesque setting. A sunroom, study and cosy family room extend beyond the kitchen, providing charming and versatile spaces for relaxation. A well-appointed utility and laundry room, along with a cloakroom offering direct access to the carport, add practicality to the eastern end of the ground floor accommodation.
To the west of the entrance hall, an exceptional 32ft sitting room takes centre stage, featuring a grand fireplace, bespoke cabinetry, and two elegant bay windows that frame the stunning countryside views. A formal dining room seamlessly connects to the main living spaces, while also providing access to the impressive indoor pool complex. Here, two changing rooms, a cloakroom, and a separate shower add to the facilities. Beyond the pool, a substantial office suite comprising a large workspace, additional boardroom with its own kitchenette, and a cloakroom, each with direct outdoor access, making it ideal for those working from home or hosting clients. The house also provides access to an extensive four-room basement, offering incredible versatility for storage or a wine cellar. This remarkable home blends character, comfort, and functionality, offering an exceptional lifestyle in an idyllic setting.
On the first floor, the principal bedroom boasts two elegant dressing rooms—one leading to a luxurious en suite with a bath and separate shower, the other with an en suite shower room. Bedroom two enjoys its own en suite and built-in wardrobes, while three further generously sized bedrooms are beautifully served by two well-appointed bathrooms.
Externally, the property offers beautifully maintained grounds and equestrian facilities extending to approximately 7.5 acres. Beyond the formal gardens, which provide a picturesque setting, there is a well-maintained floodlit tennis court and a generous, secondary parking area to accommodate additional vehicles with ease.
For the equestrian enthusiast, the property features a stable yard with four loose boxes, tack room, feed room and an extra storage barn. The yard is secure and features a wash bay with direct access to turn-out paddocks. Complementing these facilities is a substantial workshop, providing a versatile space for storage, maintenance, or additional equestrian needs. The expansive grounds offer a sense of seclusion and tranquillity, making this an outstanding retreat for country living and outdoor pursuits.
Ashurst Cottage (available by separate negotiation) is a charming three-bedroom bungalow, offering privacy and convenience with its own gated access and a spacious driveway providing parking for multiple vehicles. The home is well-arranged, with an entrance porch leading into a bright and airy living/dining room, creating a welcoming space for relaxation or entertaining. The kitchen is positioned to the rear of the property and is complemented by a separate cloakroom and a separate bathroom.
All three bedrooms enjoy delightful views over the garden, with one bedroom benefiting from an en suite shower room for added comfort. The property also features an attached garage, accessible from the parking area, providing additional storage. Sitting within just over a third of an acre, the garden wraps around the home, offering a peaceful outdoor retreat with ample space for gardening, play, or alfresco dining.
A further 2.5 acres of grazing land is also available by separate negotiation.
Location
Coldwaltham House is situated on the edge of the downland village of Watersfield, within the Arun valley and within reach of Pulborough Brooks and the South Downs. Local amenities include a range of local shopping, including Charlie’s Farm Shop in Bury and a well-regarded community run shop in the neighbouring village of Fittleworth. There are two popular supermarkets in Pulborough (Sainsburys and Tesco), which is approximately 2.5 miles to the north, and benefits from a mainline station offering a direct service to London Victoria from 72 minutes with a direct link to Gatwick too.
Further shopping, leisure and cultural amenities may be found in Chichester (15 miles drive) and Horsham (17 mile drive). There is a choice of schools within the area, including Dorset House, Windlesham, Seaford College, Great Ballard School at Eartham and Westbourne House in Chichester. Recreational opportunities include golf at a number of clubs including The West Sussex golf club, polo at Cowdray Park; racing and flying at Goodwood and sailing at Chichester Harbour. In addition, the RSPB centre at Pulborough Brooks is a superb venue for birdwatching and for exploring the wetlands.
Square Footage: 8,510 sq ft
Acreage: 7.5 Acres
Directions
Entrance What3words - ///sweated.pocketed.typist
Additional Info
Mains water, electric and drainage. Oil fired central heating.
Brochures
Web Details- COUNCIL TAXA payment made to your local authority in order to pay for local services like schools, libraries, and refuse collection. The amount you pay depends on the value of the property.Read more about council Tax in our glossary page.
- Band: F
- PARKINGDetails of how and where vehicles can be parked, and any associated costs.Read more about parking in our glossary page.
- Yes
- GARDENA property has access to an outdoor space, which could be private or shared.
- Yes
- ACCESSIBILITYHow a property has been adapted to meet the needs of vulnerable or disabled individuals.Read more about accessibility in our glossary page.
- Ask agent
Waltham Park Road, Coldwaltham, Pulborough, West Sussex, RH20
Add an important place to see how long it'd take to get there from our property listings.
__mins driving to your place
Get an instant, personalised result:
- Show sellers you’re serious
- Secure viewings faster with agents
- No impact on your credit score
Your mortgage
Notes
Staying secure when looking for property
Ensure you're up to date with our latest advice on how to avoid fraud or scams when looking for property online.
Visit our security centre to find out moreDisclaimer - Property reference PSG240208. The information displayed about this property comprises a property advertisement. Rightmove.co.uk makes no warranty as to the accuracy or completeness of the advertisement or any linked or associated information, and Rightmove has no control over the content. This property advertisement does not constitute property particulars. The information is provided and maintained by Savills, Residential & Country Agency. Please contact the selling agent or developer directly to obtain any information which may be available under the terms of The Energy Performance of Buildings (Certificates and Inspections) (England and Wales) Regulations 2007 or the Home Report if in relation to a residential property in Scotland.
*This is the average speed from the provider with the fastest broadband package available at this postcode. The average speed displayed is based on the download speeds of at least 50% of customers at peak time (8pm to 10pm). Fibre/cable services at the postcode are subject to availability and may differ between properties within a postcode. Speeds can be affected by a range of technical and environmental factors. The speed at the property may be lower than that listed above. You can check the estimated speed and confirm availability to a property prior to purchasing on the broadband provider's website. Providers may increase charges. The information is provided and maintained by Decision Technologies Limited. **This is indicative only and based on a 2-person household with multiple devices and simultaneous usage. Broadband performance is affected by multiple factors including number of occupants and devices, simultaneous usage, router range etc. For more information speak to your broadband provider.
Map data ©OpenStreetMap contributors.





