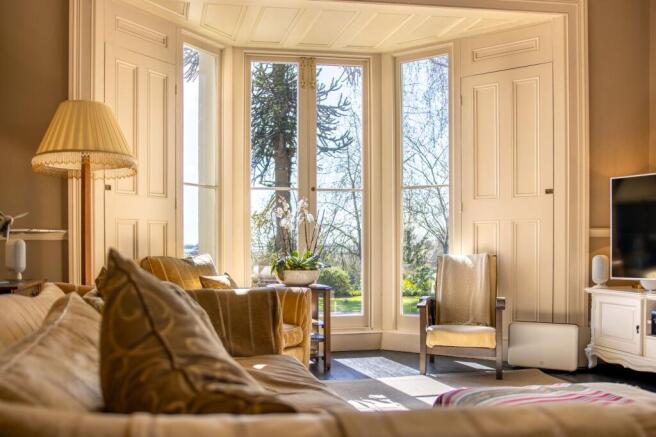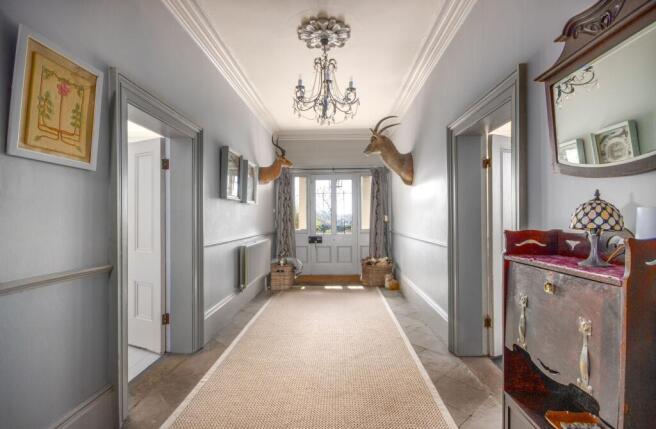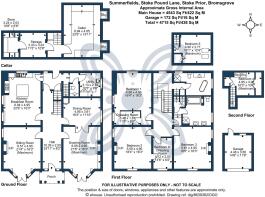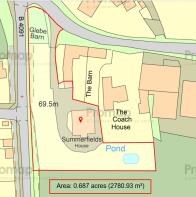Stoke Pound Lane, Stoke Prior, B60

- PROPERTY TYPE
Detached
- BEDROOMS
6
- BATHROOMS
2
- SIZE
4,543 sq ft
422 sq m
- TENUREDescribes how you own a property. There are different types of tenure - freehold, leasehold, and commonhold.Read more about tenure in our glossary page.
Freehold
Key features
- Magnificent 6-bedroom Victorian residence built in 1872 with grand Neo-Grec architectural detailing and historic provenance.
- Elegant reception rooms with working shutters, ornate cornicing, marble fireplaces and soaring ceilings — timeless charm throughout.
- Stunning kitchen and breakfast room with central island, generous cabinetry and natural flow to formal dining spaces — perfect for entertaining.
- Six spacious bedrooms across three floors, offering flexibility for family life, guest accommodation or dedicated home working zones.
- Two stylish family bathrooms plus scope to create a luxury master suite — comfort and practicality for modern living.
- Large utility room, cellar and cloakroom, offering extensive storage and everyday function without compromising style.
- Approx. 0.6 acre of beautifully landscaped gardens with mature planting, manicured lawns and private gated access.
- Gated driveway with ample off-road parking, offering peace of mind, privacy, and a grand sense of arrival.
- Prime location in Stoke Prior, with excellent access to Bromsgrove, Worcester and Birmingham — ideal for commuters and families alike.
- Convenient rail links to London and Birmingham, with nearby schools and hospitals, combining rural elegance with modern connectivity.
Description
Built in 1872 by industrialist John Corbett and believed to incorporate the signature touches of Richard Phené Spiers, one of the Victorian era’s most notable architects, this striking Neo-Grec residence reflects architectural prestige and retains an abundance of original character and period detailing.
Commanding a majestic presence in the charming village of Stoke Prior, this elegant six-bedroom Victorian home has been beautifully restored and tastefully decorated, blending 19th-century grandeur with thoughtful, modern refinements. From its classical portico entrance to its stately façade, the property exudes timeless appeal.
Inside, the accommodation flows effortlessly from the impressive reception hall to a series of refined living spaces — including a distinguished drawing room, an elegant sitting room, a formal dining room, and a well-appointed kitchen/breakfast room. Additional practical spaces include a rear lobby, utility, cloakroom, and extensive cellarage.
Upstairs, the first floor offers four generous bedrooms and two luxury family bathrooms, while the second floor provides two further spacious bedrooms — perfect for guests, older children, or a private home office setup. The garage and beautifully landscaped gardens, extending to over half an acre, create a rare balance of space, elegance, and privacy — ideal for both grand-scale entertaining and comfortable family life.
Outstanding Location for Education & HealthcareStoke Pound Lane enjoys a prime position just 2 miles south of Bromsgrove, within easy reach of some of the region’s top independent and state schools. Esteemed options include:
Bromsgrove School – renowned co-ed independent with boarding options, just 8 minutes away
Winterfold House School – a highly regarded prep school within a 15-minute drive
King’s Worcester, The Royal Grammar School Worcester, and RGS Dodderhill – all excellent schools accessible within 25–30 minutes
The property is particularly attractive to those in the medical profession, with easy access to top hospitals in the area:
Worcestershire Royal Hospital – approx. 20 minutes
Queen Elizabeth Hospital Birmingham (QEHB) – leading UK teaching hospital, approx. 40 minutes
The Alexandra Hospital (Redditch) – around 20 minutes
Spire South Bank (private) – under 25 minutes
With frequent train services from Bromsgrove, Droitwich, and Worcester, and excellent links to the M5 and M42, commuting to Birmingham, Cheltenham, and London is both fast and convenient.
What3words: ///guard.mime.cats
EPC Rating: E
Reception Hall
10.35m x 2.5m
Entered via the grand portico entrance porch, stone steps and tiled stone flooring guide you to the front door, complete with elegant shutters. The impressive reception hall greets you with an abundance of period detail including a high ceiling typical of this era with ornate cornice and ceiling rose, wide doorways, deep skirting, and a midway dado rail. The period sweeping staircase with mahogany handrail, banisters, and balustrade leads gracefully to the first floor.
Sitting Room
6.51m x 4.95m
A striking feature open fireplace with an exquisite marble surround serves as the focal point of the room, complemented by the ornate cornice and ceiling rose. The exposed strip wood flooring adds further charm. Double opening doors, set within the bay, provide a seamless connection to the front aspect, inviting an abundance of natural light and complemented with working shutters to either side.
Dining Room
4.95m x 3.61m
This wonderful formal dining room is warm and bright with a classic sash window to the side elevation allowing plenty of natural light. Double doors open to flow seamlessly into the distinguished drawing room, making this room ideal for relaxing after a family meal or more formal dinner party.
Drawing Room
6.56m x 4.95m
Elegant double doors, framed within a charming bay, open to the front aspect, enhancing the sense of space and light. The ornate cornice and a decorative ceiling rose add to the refined period detailing, while a striking feature fireplace with a marble surround provides a distinguished focal point. The character appeal is further enriched by exposed strip wood flooring, a classic picture rail, the main bay windows also have the stunning original shutters.
Kitchen/Breakfast Room
6.94m x 4.95m
The kitchen is well appointed featuring a good range of base and wall mounted cupboards with work surfaces over. A statement range cooker, complete with an extractor above, takes center stage. The design is enhanced by a central island, perfect for both preparation and further storage and an integrated dishwasher for modern convenience. A tiled floor adds practicality, while a window to the rear aspect and two charming sash windows to the side elevation provide ample natural light and also still have the original sash shutter system. The kitchen service bells are an absolute delight, original, and still in full working order.
Rear Lobby
A stylish tiled floor provides a practical yet refined finish, while a door grants access to stairs leading down to the basement level. A separate "servants" staircase rises to the upper floors.
Cloakroom
A vanity wash hand basin with built-in storage sits alongside a low-level WC.
Utility Room
3.13m x 2.74m
The utility room offers further kitchen storage and workspace. There is an inset Butler's sink and a window to the side elevation. A tiled floor adds to the practicality and is complimented by a drying pulley, plumbing for washing machine and ventilation for a tumble dryer and an integrated freezer.
Landing
The part-galleried design with a half-landing provides an elegant approach to the first floor bedroom accommodation. A window to the rear elevation, complete with charming shutters, allows natural light to flood the space.
Bedroom 1
4.98m x 4.95m
This sumptuous, elegant double bedroom sits at the rear of the house. The dual aspect provides delightful views and ample natural light. There is also a walk-in dressing area for convenience and the picture rail is a charming nod to this homes heritage.
Bedroom 2
5.59m x 4.95m
The Victorian cast iron fireplace serves as a captivating focal point, while sash windows to both the side and front elevations frame picturesque countryside views. The room is further enhanced by a mid-level dado rail and high level picture rail, adding a touch of period charm. There is an interconnecting door into bedroom 6 giving endless possibilities for future changes.
Dressing Room/Bedroom 6
4.12m x 2.5m
Presently used by the current vendors as a good size dressing room a sash window to the front elevation offers delightful countryside views.
Bedroom 3
5.61m x 4.95m
A feature Victorian cast iron fireplace adds character. Sash windows to both the side and front elevations offer lovely views. There is a doorway which after some steps provides a Jack and Jill arrangement into Bathroom 1.
Family Bathroom 2
A generously sized family bathroom featuring a corner shower, an elegant roll top slipper bath with ball and claw feet and traditional telephone style mixer taps, a low level WC, and a classic wash hand basin. Natural light streams in through a charming sash window to the side elevation and an additional window to the rear aspect.
Bedroom 4
4.95m x 3.08m
Accessed via a separate staircase, this room features a built-in wardrobe with double doors and two Velux windows to the front elevation, allowing natural light to fill the space.
Bedroom 5
4.9m x 3.77m
This room, accessed via a separate staircase would have formed the servant sleeping quarters along with bedroom 4. Two Velux windows to the side elevation flood the space with natural light, creating a bright and airy atmosphere.
Family Bathroom 1
This family bathroom has a luxurious shower cubicle and a raised-level Jacuzzi bath provide the perfect retreat. The bathroom also includes a low-level WC, double vanity wash hand basins, and a tiled floor for practicality.
Garden
A lush lawn to the front is bordered by mature hedgerows, providing a sense of privacy from the lane. The principal gardens lie to the front, offering an expansive level lawn and a range of mature and established ornamental trees such as Wellingtonia, Monkey Puzzle and Walnut. Steps descend to a side garden featuring a large patio area and a tranquil carp pool turned wild pond at the far end, perfect for outdoor entertaining. The gardens, which border onto open countryside, are elevated, offering breath-taking views to the south. To the rear of the property is a small, private courtyard, while a single garage with additional storage completes the property.
Parking - Secure gated
With gated access the driveway sweeps up to the property, to the front of the house and the original carriage circle. There is convenient parking for a number of cars close to the back door and kitchen, ideal if you are unloading shopping.
- COUNCIL TAXA payment made to your local authority in order to pay for local services like schools, libraries, and refuse collection. The amount you pay depends on the value of the property.Read more about council Tax in our glossary page.
- Band: G
- PARKINGDetails of how and where vehicles can be parked, and any associated costs.Read more about parking in our glossary page.
- Gated
- GARDENA property has access to an outdoor space, which could be private or shared.
- Private garden
- ACCESSIBILITYHow a property has been adapted to meet the needs of vulnerable or disabled individuals.Read more about accessibility in our glossary page.
- Ask agent
Stoke Pound Lane, Stoke Prior, B60
Add an important place to see how long it'd take to get there from our property listings.
__mins driving to your place
Get an instant, personalised result:
- Show sellers you’re serious
- Secure viewings faster with agents
- No impact on your credit score
Your mortgage
Notes
Staying secure when looking for property
Ensure you're up to date with our latest advice on how to avoid fraud or scams when looking for property online.
Visit our security centre to find out moreDisclaimer - Property reference 55e5ad2f-c656-4b67-a517-e8ea73097e12. The information displayed about this property comprises a property advertisement. Rightmove.co.uk makes no warranty as to the accuracy or completeness of the advertisement or any linked or associated information, and Rightmove has no control over the content. This property advertisement does not constitute property particulars. The information is provided and maintained by Chartwell Noble, Covering Central England. Please contact the selling agent or developer directly to obtain any information which may be available under the terms of The Energy Performance of Buildings (Certificates and Inspections) (England and Wales) Regulations 2007 or the Home Report if in relation to a residential property in Scotland.
*This is the average speed from the provider with the fastest broadband package available at this postcode. The average speed displayed is based on the download speeds of at least 50% of customers at peak time (8pm to 10pm). Fibre/cable services at the postcode are subject to availability and may differ between properties within a postcode. Speeds can be affected by a range of technical and environmental factors. The speed at the property may be lower than that listed above. You can check the estimated speed and confirm availability to a property prior to purchasing on the broadband provider's website. Providers may increase charges. The information is provided and maintained by Decision Technologies Limited. **This is indicative only and based on a 2-person household with multiple devices and simultaneous usage. Broadband performance is affected by multiple factors including number of occupants and devices, simultaneous usage, router range etc. For more information speak to your broadband provider.
Map data ©OpenStreetMap contributors.





