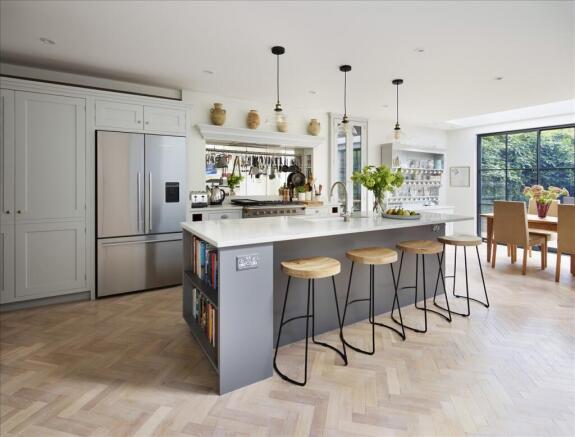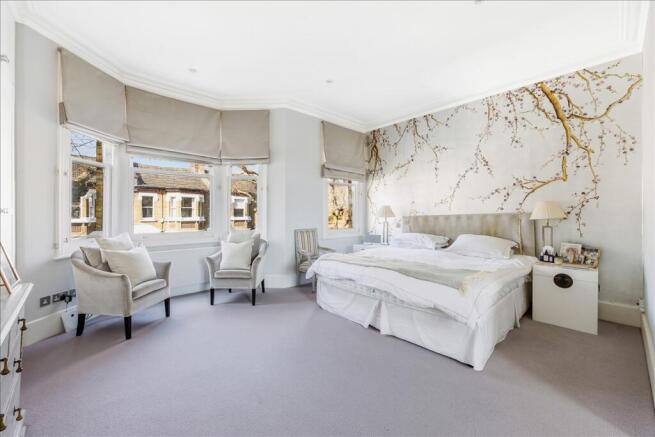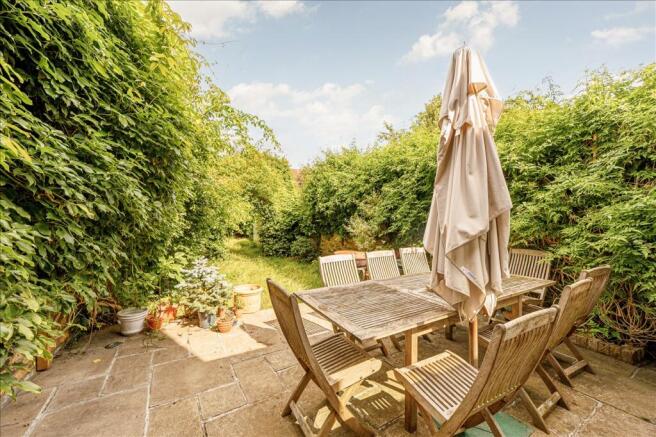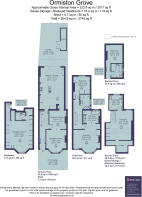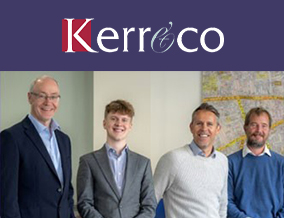
Ormiston Grove, Shepherd's Bush

- PROPERTY TYPE
Terraced
- BEDROOMS
4
- BATHROOMS
5
- SIZE
Ask agent
- TENUREDescribes how you own a property. There are different types of tenure - freehold, leasehold, and commonhold.Read more about tenure in our glossary page.
Freehold
Description
A spectacular, mid terraced, four bedroom family house offering circa 2,700 sq. ft. of accommodation with an 76 (23.45 m) rear garden.
This exquisite, interior designed, house offers intelligently arranged and well balanced accommodation and has been finished to exacting standards throughout. This grand house has been fully extended by the current owners, including a full basement conversion with high ceilings which provides an additional reception / family room / additional (as required) and a shower room. The generous accommodation is arranged over four floors and comprises, a dual aspect reception room, a spacious kitchen/dining room leading on to West facing garden, a master bedroom suite, a further three double bedrooms (one being en suite), a family bathroom and shower room. The house is well placed for ease of access to Soho House private members club, part of the BBC development, Westfield London and the broad range of local transport connections including underground stations at Shepherd's Bush (Central Line), Shepherd's Bush Market (Circle and Hamm & City lines), Wood Lane and White City (Circle, Central and Hamm & City lines), the overland at Shepherd's Bush and numerous local bus routes as well as easy access to the main road networks of A4 and A40.
Guide price: £2,050,000 - Freehold
Ormiston Grove, London W12 0JT
An exceptional family home which has been tastefully extended and offers 2,691 sq. ft. along with an impressive 76 rear garden
Two floors of living space including a 26 x 15 kitchen / dining room leading on to the rear garden.
Double reception room with ornate original ceilings and fire places.
Additional reception room / family room in the fully converted basement.
Impressive principal bedroom suite occupying the first floor.
Second large bedroom with en suite in the converted loft.
Two further double bedrooms.
Family bathroom and two shower rooms.
Interior designed terraced Victorian house.
Intelligently laid out and well balanced accommodation over four floors with excellent storage throughout.
Ormiston Grove, W12 0JR
Guide Price: £2,050,000
Five bedroom terraced house
Approximate gross internal floor area: 2,736 Sq. Ft. (254.2 Sq. M.) Including eaves but excluding shed
Tenure and other pertinent information
Freehold.
EPC rating: D61.
Local Authority: London Borough of Hammersmith & Fulham.
Parking: Eligible for a residents parking permit.
Council tax: Band G £2,419.03 for current financial year 25 / 26.
Connected services / utilities: Mains drainage and water, gas, electricity, telephone and broadband (fibre and cable available locally).
Accessibility: Internal stairs to all floors.
Heating: Gas central heating via radiators and electric under floor heating to bathrooms.
Flood Risk: Copy available on request
Brochures
PDF brochure- COUNCIL TAXA payment made to your local authority in order to pay for local services like schools, libraries, and refuse collection. The amount you pay depends on the value of the property.Read more about council Tax in our glossary page.
- Ask agent
- PARKINGDetails of how and where vehicles can be parked, and any associated costs.Read more about parking in our glossary page.
- Yes
- GARDENA property has access to an outdoor space, which could be private or shared.
- Yes
- ACCESSIBILITYHow a property has been adapted to meet the needs of vulnerable or disabled individuals.Read more about accessibility in our glossary page.
- Ask agent
Ormiston Grove, Shepherd's Bush
Add an important place to see how long it'd take to get there from our property listings.
__mins driving to your place
Get an instant, personalised result:
- Show sellers you’re serious
- Secure viewings faster with agents
- No impact on your credit score



Your mortgage
Notes
Staying secure when looking for property
Ensure you're up to date with our latest advice on how to avoid fraud or scams when looking for property online.
Visit our security centre to find out moreDisclaimer - Property reference KAC1003048. The information displayed about this property comprises a property advertisement. Rightmove.co.uk makes no warranty as to the accuracy or completeness of the advertisement or any linked or associated information, and Rightmove has no control over the content. This property advertisement does not constitute property particulars. The information is provided and maintained by Kerr and Co, Shepherds Bush & Hammersmith. Please contact the selling agent or developer directly to obtain any information which may be available under the terms of The Energy Performance of Buildings (Certificates and Inspections) (England and Wales) Regulations 2007 or the Home Report if in relation to a residential property in Scotland.
*This is the average speed from the provider with the fastest broadband package available at this postcode. The average speed displayed is based on the download speeds of at least 50% of customers at peak time (8pm to 10pm). Fibre/cable services at the postcode are subject to availability and may differ between properties within a postcode. Speeds can be affected by a range of technical and environmental factors. The speed at the property may be lower than that listed above. You can check the estimated speed and confirm availability to a property prior to purchasing on the broadband provider's website. Providers may increase charges. The information is provided and maintained by Decision Technologies Limited. **This is indicative only and based on a 2-person household with multiple devices and simultaneous usage. Broadband performance is affected by multiple factors including number of occupants and devices, simultaneous usage, router range etc. For more information speak to your broadband provider.
Map data ©OpenStreetMap contributors.
