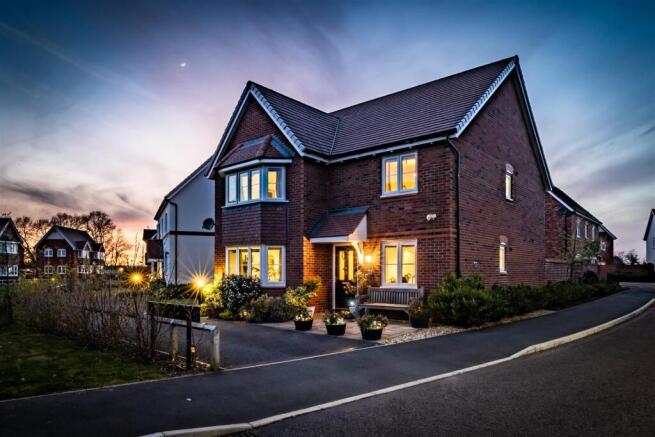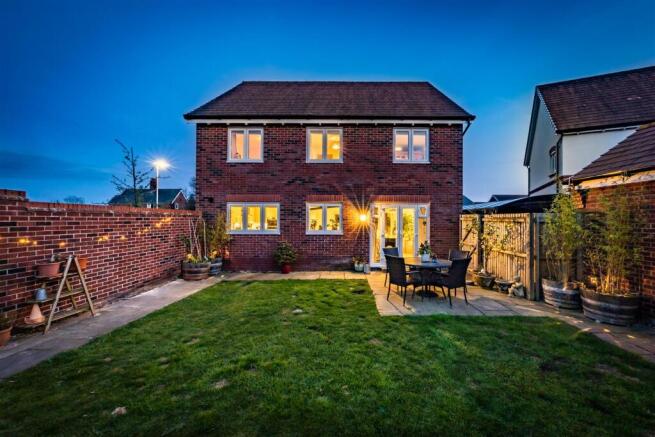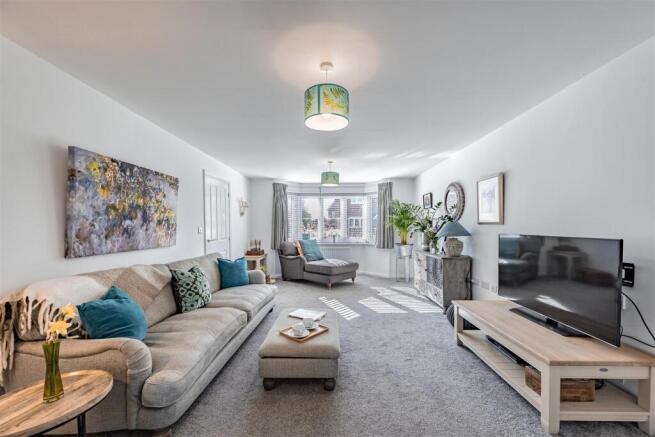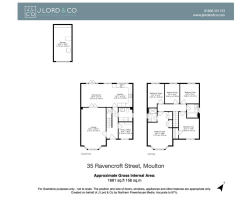Exceptional detached property on a prestigious development

- PROPERTY TYPE
Detached
- BEDROOMS
5
- BATHROOMS
2
- SIZE
1,681 sq ft
156 sq m
- TENUREDescribes how you own a property. There are different types of tenure - freehold, leasehold, and commonhold.Read more about tenure in our glossary page.
Freehold
Key features
- Exceptional detached property in the semi-rural village of Moulton, Cheshire
- Set within the prestigious Honeyvale development, encompassed by open countryside
- Duo of reception rooms ideal for family life or working from home
- Luxurious well-appointed kitchen/dining/living space
- Separate utility room and ground floor w.c
- Five bedrooms
- Superior master bedroom with fitted wardrobes and modern en-suite shower room
- Modern family bathroom
- Wonderfully private landscaped rear garden
- Driveway parking with car port and detached single garage
Description
35 Ravencroft Street Moulton, Cheshire, CW9 8SN
Conjuring a sublime work/life balance with easy access to both commuter routes and tranquil countryside walks, this Moulton home sits peacefully back from the hubbub of the village in a prized cul de sac location. Behind the paved seating area and beautiful planting of a south facing frontage, a handsome double fronted red brick façade entices you into a layout where a palette of cool crisp whites, refined greys and warm neutral hues gives calm and cohesion to light filled rooms.
Hinting at the fluidity, an impressive central hallway unfolds to either side onto immaculately styled spaces ideal for both family life and working from home. Sophisticated yet ultimately inviting, an impeccable bay fronted lounge has ample space for everyone to spend time together. Its generous dimensions stretch down to elegant glazed double doors that connect with the adjoining dining area and kitchen giving you the choice of having one magnificent open plan space in which to relax and entertain.
Opening onto the patio, French doors in the dining area allow views of the greenery outside to be carried through, creating a wonderful interplay between the house and garden. Its tiled floor extends seamlessly into the first-class kitchen where the simplicity of the pared-back aesthetic continues. Tastefully chosen Shaker cabinets are paired with warmly toned countertops and house integrated eye-level tower ovens, an induction hob, dishwasher and fridge freezer. The considered U-shaped design produces both style and functionality, while an exquisite large cloakroom/utility room matches its presentation and keeps laundry appliances hidden from view. Flexible to your needs, an additional snug/office is ready to cater to your own lifestyle, giving you the option of having a notable place to work from home, a peaceful hideaway, a TV/playroom for the kids or a gym.
Explore upstairs and you’ll find a series of five equally impressive bedrooms flowing from a central landing. Adding further versatility to this Moulton home, three generous rooms sit to the rear with the scope to generate a dressing room or study if needed. However, of the two double bedrooms that stretch out across the front of the house it will undoubtedly be the superb main bedroom that ultimately adds the perfect finishing touch. Bathed in sunlight from its south facing bay windows, its extensive proportions include fitted wardrobes and the added luxury of a superior en suite where a broad glass framed waterfall shower is arranged in a discerning tile setting. With smart chic tiling of its own, a sleek contemporary family bathroom completes the layout.
Outside, a wonderfully private and sized walled rear garden provides you with every excuse to step out into the fresh air and take a break from a busy day. Its paved patio is ideal for al fresco drinks and dining with friends and adds an easy flowing extension of the ground floor. A central lawn has ample space for children to play and the paving of the patio wraps-around to the rear creating a restful space to recline in the summer sun. At the front of the house, a beautifully planted selection of flowering shrubs sit beneath the bay windows of the lounge producing a colourful and welcoming introduction. A paved south facing seating area gives you a chance to sit with a morning coffee and look out onto the attractive central greenery of the cul de sac, while to the side of the house a bespoke carport and detached garage give private off-road parking to several vehicles.
Brochures
Exceptional detached property on a prestigious devEPC- COUNCIL TAXA payment made to your local authority in order to pay for local services like schools, libraries, and refuse collection. The amount you pay depends on the value of the property.Read more about council Tax in our glossary page.
- Band: F
- PARKINGDetails of how and where vehicles can be parked, and any associated costs.Read more about parking in our glossary page.
- Garage,Driveway
- GARDENA property has access to an outdoor space, which could be private or shared.
- Yes
- ACCESSIBILITYHow a property has been adapted to meet the needs of vulnerable or disabled individuals.Read more about accessibility in our glossary page.
- Ask agent
Exceptional detached property on a prestigious development
Add an important place to see how long it'd take to get there from our property listings.
__mins driving to your place
Get an instant, personalised result:
- Show sellers you’re serious
- Secure viewings faster with agents
- No impact on your credit score
Your mortgage
Notes
Staying secure when looking for property
Ensure you're up to date with our latest advice on how to avoid fraud or scams when looking for property online.
Visit our security centre to find out moreDisclaimer - Property reference 33795129. The information displayed about this property comprises a property advertisement. Rightmove.co.uk makes no warranty as to the accuracy or completeness of the advertisement or any linked or associated information, and Rightmove has no control over the content. This property advertisement does not constitute property particulars. The information is provided and maintained by J Lord & Co, Davenham. Please contact the selling agent or developer directly to obtain any information which may be available under the terms of The Energy Performance of Buildings (Certificates and Inspections) (England and Wales) Regulations 2007 or the Home Report if in relation to a residential property in Scotland.
*This is the average speed from the provider with the fastest broadband package available at this postcode. The average speed displayed is based on the download speeds of at least 50% of customers at peak time (8pm to 10pm). Fibre/cable services at the postcode are subject to availability and may differ between properties within a postcode. Speeds can be affected by a range of technical and environmental factors. The speed at the property may be lower than that listed above. You can check the estimated speed and confirm availability to a property prior to purchasing on the broadband provider's website. Providers may increase charges. The information is provided and maintained by Decision Technologies Limited. **This is indicative only and based on a 2-person household with multiple devices and simultaneous usage. Broadband performance is affected by multiple factors including number of occupants and devices, simultaneous usage, router range etc. For more information speak to your broadband provider.
Map data ©OpenStreetMap contributors.






