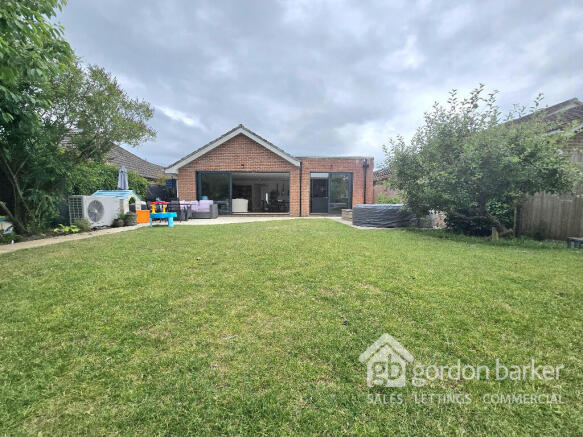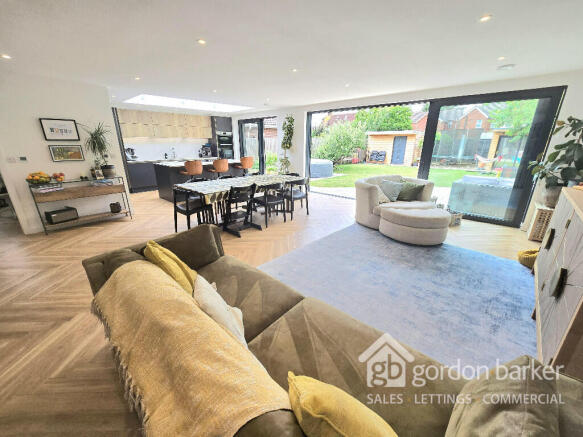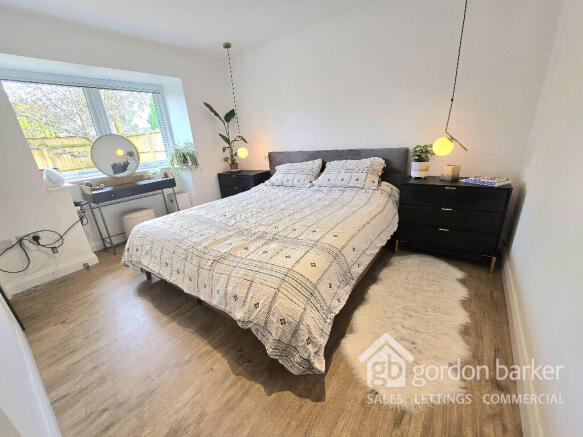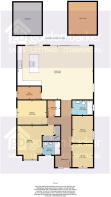
Fairlie, Ringwood, Hampshire, BH24

- PROPERTY TYPE
Detached Bungalow
- BEDROOMS
4
- BATHROOMS
2
- SIZE
1,700 sq ft
158 sq m
- TENUREDescribes how you own a property. There are different types of tenure - freehold, leasehold, and commonhold.Read more about tenure in our glossary page.
Freehold
Key features
- SPACIOUS 4 BEDROOM 2 BATHROOM DETACHED BUNGALOW
- SOLAR PANELS, AIR SOURCE HEAT PUMP & EV CHARGER
- UNDER FLOOR HEATING THROUGOUT
- MECHANICAL VENTILATION WITH HEAT RECOVERY SYSTEM & AIR CONDITIONING
- LARGE OPEN LIVING SPACE
- LARGE REAR GARDEN WITH 2 X OUTBUILDING (OFFICE / GYM & SECURE STORE)
- ENSUITE SHOWER ROOM & BUILT IN WARDROBE SPACE TO MASTER
- UTILITY ROOM & ADDITIONAL OFFICE / PLAY ROOM
- STUNNING KITCHEN WITH VAULTED CEILING, ROOFLIGHT, ISLAND & HOT WATER TAP
- FREEHOLD SALE - VENDOR SUITED
Description
The property is packed with modern fixtures and fittings aimed and reducing running costs, increasing efficiency and improving standard of living. Check the notes at the end of the advert for full datils...
Briefly, it boasts underfloor hearing and an air source heat pump, solar panels with Tesla storage battery, EV charger, mechanical ventilation and heat recovery system and air conditioning to the main living room and master bedroom as well as the office / gym outbuilding.
This bungalow offers a spacious living room with dedicated kitchen area with vaulted ceiling and feature rooflight, island, boiling water tap and integrated appliances. There is also a large living room area. Both offering independent access via large rear doors to the rear garden.
In the rear garden are 2 outbuildings. One set up as a gym / office space with ait conditioning, the other is a secure lock up space.
The rear garden is laid to patio, lawn and mature borders and offers ample space for families to live, play and enjoy social activities too.
The accommodation aspect of the bungalow is located at the front with a large master bedroom with built in wardrobe spaces and ensuite shower room too. There are 3 further double bedrooms and a family bathroom as well as a utility room housing the washing machine, tumble dryer and additional storage space for the essentials.
There is also a small secluded front garden area, front driveway and a very understated front aspect of the property.
You will notice, on viewing, the standard of décor, flooring, fixtures and fittings and we're sure you'll not be disappointed...
Contact Gordon Barker no to view before it's too late...
Notes:
Tesla Powerwall 2 Battery
* * Energy storage capacity: 13.5 kWh
Solar Panels
* * 18 SunEdison Silvantis R285 CzC with SolarEdge monitoring
* * Capacity per panel: 285W
* * Total capacity: 5.13 kW
* * Installed by local Ringwood installer Empower
Mechanical Ventilation with Heat Recovery (MVHR)
* * Installed in November 2024 by Airbox Ventilation Ltd (Blandford)
* * System: Vent Axia Kinetic F R/H
* * Benefits: No condensation, no mould, constant fresh air
* * Features: High efficiency heat recovery up to 90%, low energy EC/DC motors, summer bypass mode
Air Source Heat Pump
* * Model: Midea monobloc 10kW
* * Function: Heating only
* * Features: High efficiency performance (COP up to 4.2)
Heating System
* * Underfloor heating throughout the house
Air Conditioning
* * 3 Air Conditioning Units installed in September 2024 by local installer A Morton Services (Bransgore). 1 x 28000 BTU (8.2kw) unit in the open plan area, 1 x 12000 BTU (3.5kw) in the master bedroom, and 1 x 12000 BTU (3.5kw) in the Outbuilding (summerhouse/gym/office).
Outbuildings
* * Dimensions: 4m x 3.5m each
* * Features: Electricity, CAT6 network cabling, insulated roofs
* * One outbuilding fully insulated (floor, walls, and roof)
Mains electric, water & sewage supplies. House disconnected from Gas supply so no standing charges, but can be reinstated as connection still there.
Boiling water tap in kitchen
Grohe smart controls for bath / shower / ensuite
Heated mirrors in bathrooms
CAT6 data cabling inside office and office outbuilding
Fully boarded loft space. Light & power in loft
Superfast Trooli internet with 900mb download, 300mb upload
Council tax band: D
EPC rating: B
Please note that, although every attempt has been made to ensure the accuracy of details any areas, measurements or distances are approximate. The text, photographs and plans are for guidance only and are not necessarily comprehensive. The heating system, mains and appliances have not been tested by Gordon Barker. Whilst reasonable endeavours have been made to ensure that the information in our sales particulars are as accurate as possible, this information has been provided for us by the seller who has confirmed the accuracy to the best of their knowledge but is not guaranteed. Any potential buyer should not rely on the information we have supplied and should satisfy themselves by inspection, searches, enquiries and survey as to the correctness of each statement before making a financial or legal commitment. We at Gordon Barker have not checked the legal documentation to verify the legal status, including the leased term and ground rent and escalation of ground rent of the property (where applicable). A buyer must not rely upon the information provided until it has been verified by their own solicitors.
- COUNCIL TAXA payment made to your local authority in order to pay for local services like schools, libraries, and refuse collection. The amount you pay depends on the value of the property.Read more about council Tax in our glossary page.
- Ask agent
- PARKINGDetails of how and where vehicles can be parked, and any associated costs.Read more about parking in our glossary page.
- Driveway,Off street
- GARDENA property has access to an outdoor space, which could be private or shared.
- Front garden,Patio,Private garden,Enclosed garden,Rear garden,Back garden
- ACCESSIBILITYHow a property has been adapted to meet the needs of vulnerable or disabled individuals.Read more about accessibility in our glossary page.
- Ask agent
Fairlie, Ringwood, Hampshire, BH24
Add an important place to see how long it'd take to get there from our property listings.
__mins driving to your place
Get an instant, personalised result:
- Show sellers you’re serious
- Secure viewings faster with agents
- No impact on your credit score
Your mortgage
Notes
Staying secure when looking for property
Ensure you're up to date with our latest advice on how to avoid fraud or scams when looking for property online.
Visit our security centre to find out moreDisclaimer - Property reference FAIRLIE. The information displayed about this property comprises a property advertisement. Rightmove.co.uk makes no warranty as to the accuracy or completeness of the advertisement or any linked or associated information, and Rightmove has no control over the content. This property advertisement does not constitute property particulars. The information is provided and maintained by Gordon Barker Ltd, Bournemouth. Please contact the selling agent or developer directly to obtain any information which may be available under the terms of The Energy Performance of Buildings (Certificates and Inspections) (England and Wales) Regulations 2007 or the Home Report if in relation to a residential property in Scotland.
*This is the average speed from the provider with the fastest broadband package available at this postcode. The average speed displayed is based on the download speeds of at least 50% of customers at peak time (8pm to 10pm). Fibre/cable services at the postcode are subject to availability and may differ between properties within a postcode. Speeds can be affected by a range of technical and environmental factors. The speed at the property may be lower than that listed above. You can check the estimated speed and confirm availability to a property prior to purchasing on the broadband provider's website. Providers may increase charges. The information is provided and maintained by Decision Technologies Limited. **This is indicative only and based on a 2-person household with multiple devices and simultaneous usage. Broadband performance is affected by multiple factors including number of occupants and devices, simultaneous usage, router range etc. For more information speak to your broadband provider.
Map data ©OpenStreetMap contributors.





