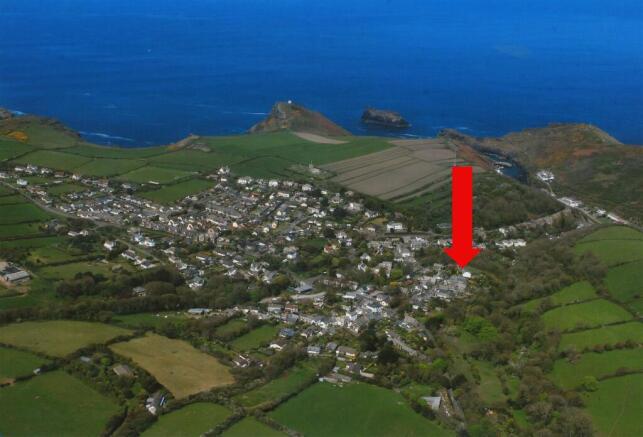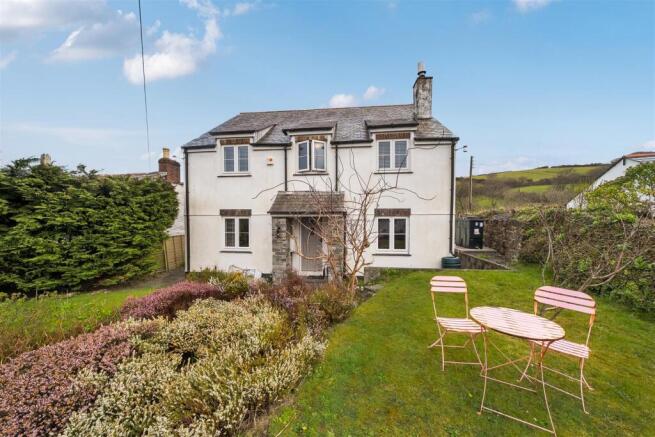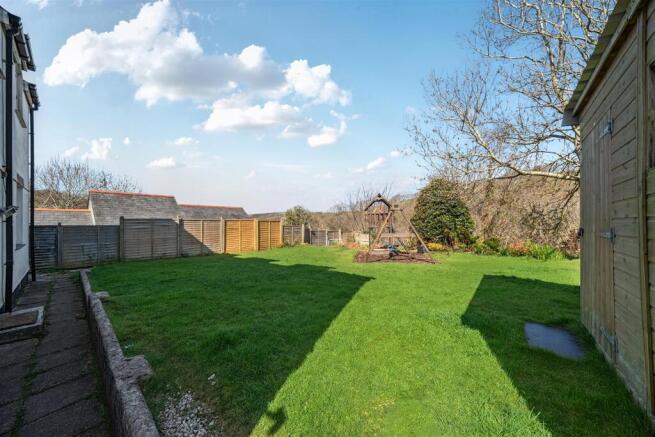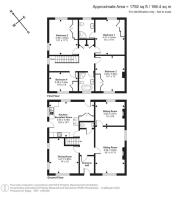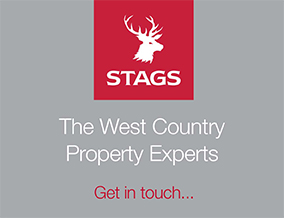
Fore Street, Boscastle

- PROPERTY TYPE
Detached
- BEDROOMS
5
- BATHROOMS
2
- SIZE
1,792 sq ft
166 sq m
- TENUREDescribes how you own a property. There are different types of tenure - freehold, leasehold, and commonhold.Read more about tenure in our glossary page.
Freehold
Key features
- 4/5 Bedrooms
- Close to Fishing Harbour
- Private Rear Garden
- Allocated Parking
- Principle En Suite Bedroom
- 3 Reception Rooms
- Rural Outlooks
- Generous Rear Garden
- Tenure: Freehold
- Council Tax Band: TBC
Description
Situation - The property is located less than a mile from the picturesque and historic fishing port of Boscastle, in an elevated position within the valley enjoying rural outlooks to the rear. Boscastle boasts a thriving, self-sufficient coastal community with a health centre, primary school, community centre, post office, two general stores, a bakery and newsagent together with public houses, restaurants and various boutiques. Further amenities are available at the Cornish towns of Camelford, Bude, Wadebridge and Launceston. At Launceston, some 14 miles away, there is access to the vital A30 trunk road which links the cathedral cities of Truro to Exeter. At Exeter there is access to the M5 motorway network, mainline railway station (serving London Paddington) and an international airport.
Description - A detached property offering a versatile layout with 4/5 bedrooms, a kitchen/breakfast room and 2 large reception rooms. Built of standard construction with a slate tiled roof in 1990’s, the property has been improved in areas with some uPVC windows to the front elevation alongside original wooden double glazed windows to the sides and rear, recently updated bathrooms with contemporary suites and an upgraded oil tank. The property has an allocated parking space, generous gardens and is being offered for sale with no onward chain.
Accommodation - The property offers spacious and well proportioned accommodation throughout and is presented in good decorative order, many of the rooms with fitted shutters included in the sale. A large entrance hall with a slate tiled covered porch adjoins the ground floor hallway with a cloakroom and w/c. The kitchen/breakfast room has a range of refurbished wooden units and integrated appliances which include a dishwasher, double oven and oil fired Rayburn. There is various space and plumbing for additional white goods, 2 large store cupboards and 2 doors to the side and rear gardens. The dining room enjoys a dual aspect with windows to the front and side, similar to the sitting room which has an open fireplace for added warmth and comfort. To the rear of the sitting room is an additional ground floor guest bedroom or study, with windows to the rear.
The first floor presents 3 double rooms and generous single room, all with fitted wardrobes. The principle bedroom with a contemporary en-suite shower room whilst the other bedrooms are serviced by the family bathroom, updated with a contemporary bathroom suite and separate shower cubicle. There is a large landing with an airing cupboard and separate cupboard housing the hot water tank. The property is currently presented fully furnished and the sellers are open to negotiating the sale of some items of furniture by separate agreement.
Outside - The property is accessed via steps that lead from fore street through a gated entrance and the front gardens. The front gardens are mainly laid to lawn with feature flower beds and mature shrubs. Pathways lead down either side of the property for access and maintenance, to the rear garden which is predominantly level and laid to lawn. The rear garden is a generous size for families, children and pets to enjoy with space for garden furniture, play equipment and a lower decked area to enjoy the views through the valley. The size also allows for for the possibly to extend the property, subject to the necessary planning permission and consents, including that of the neighbouring property.
Services - Mains electricity, water and drainage. Heating via oil fired Rayburn, open fire and night storage heaters. Broadband availability: Superfast and Standard ADSL, Mobile signal coverage: Voice and Data available (Ofcom). Please note the agents have not inspected or tested these services. The property is sold subject to all local authority charges.
Viewings - Strictly by prior appointment with the vendors' appointed agents, Stags.
Directions - From the A39, Atlantic Highway, take the B3266 into Boscastle. At the cross roads, just before the Napoleon Inn on the left and Doctors surgery on the right, turn right into Fore Street and the property will be found on the right hand side just before the entrance to Bottreaux Castle. Note: The allocated parking space is in the community centre, only 30 meters from the property.
what3words (property) - ///cakewalk.driftwood.launcher
what3words (parking) - ///estimates.slowly.eyelid
Brochures
Fore Street, Boscastle- COUNCIL TAXA payment made to your local authority in order to pay for local services like schools, libraries, and refuse collection. The amount you pay depends on the value of the property.Read more about council Tax in our glossary page.
- Ask agent
- PARKINGDetails of how and where vehicles can be parked, and any associated costs.Read more about parking in our glossary page.
- Yes
- GARDENA property has access to an outdoor space, which could be private or shared.
- Yes
- ACCESSIBILITYHow a property has been adapted to meet the needs of vulnerable or disabled individuals.Read more about accessibility in our glossary page.
- Ask agent
Fore Street, Boscastle
Add an important place to see how long it'd take to get there from our property listings.
__mins driving to your place
Get an instant, personalised result:
- Show sellers you’re serious
- Secure viewings faster with agents
- No impact on your credit score
Your mortgage
Notes
Staying secure when looking for property
Ensure you're up to date with our latest advice on how to avoid fraud or scams when looking for property online.
Visit our security centre to find out moreDisclaimer - Property reference 33794069. The information displayed about this property comprises a property advertisement. Rightmove.co.uk makes no warranty as to the accuracy or completeness of the advertisement or any linked or associated information, and Rightmove has no control over the content. This property advertisement does not constitute property particulars. The information is provided and maintained by Stags, Launceston. Please contact the selling agent or developer directly to obtain any information which may be available under the terms of The Energy Performance of Buildings (Certificates and Inspections) (England and Wales) Regulations 2007 or the Home Report if in relation to a residential property in Scotland.
*This is the average speed from the provider with the fastest broadband package available at this postcode. The average speed displayed is based on the download speeds of at least 50% of customers at peak time (8pm to 10pm). Fibre/cable services at the postcode are subject to availability and may differ between properties within a postcode. Speeds can be affected by a range of technical and environmental factors. The speed at the property may be lower than that listed above. You can check the estimated speed and confirm availability to a property prior to purchasing on the broadband provider's website. Providers may increase charges. The information is provided and maintained by Decision Technologies Limited. **This is indicative only and based on a 2-person household with multiple devices and simultaneous usage. Broadband performance is affected by multiple factors including number of occupants and devices, simultaneous usage, router range etc. For more information speak to your broadband provider.
Map data ©OpenStreetMap contributors.
