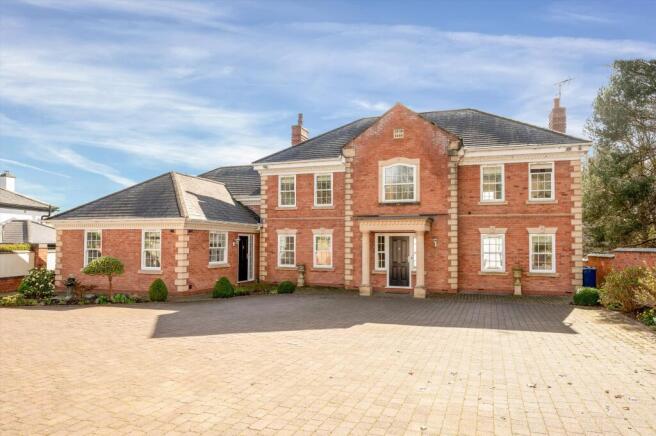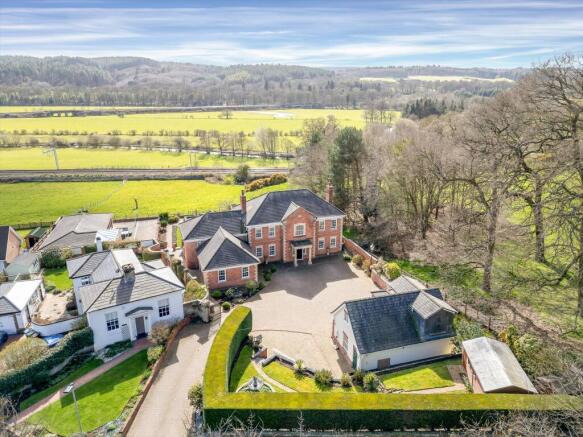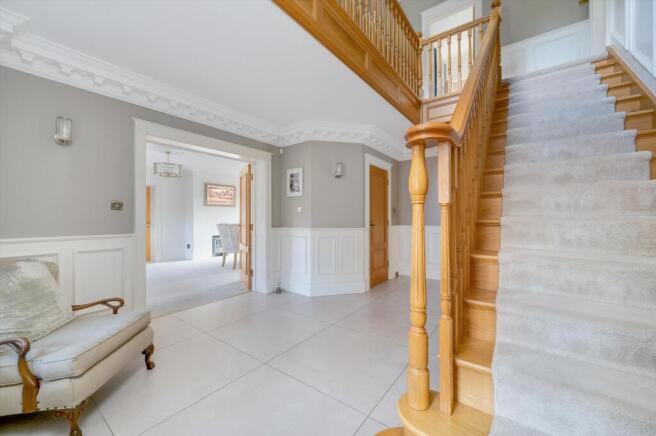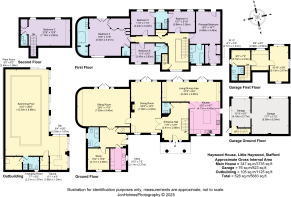
Main Road, Little Haywood, Stafford, Staffordshire, ST18

- PROPERTY TYPE
Detached
- BEDROOMS
6
- BATHROOMS
5
- SIZE
5,683 sq ft
528 sq m
- TENUREDescribes how you own a property. There are different types of tenure - freehold, leasehold, and commonhold.Read more about tenure in our glossary page.
Freehold
Key features
- 6 bedrooms
- 3 reception rooms
- 5 bathrooms
- 4.52 acres
- Modern
- Outbuildings
- Detached
- Garden
- Parking
- Swimming Pool
Description
Set in over 4 acres of gardens and paddocks, the grounds include a detached triple garage block with former annexe above and leisure centre which includes an indoor swimming pool, bar, changing facilities and sauna. The current owners have undertaken numerous improvements within their tenure including remodelling the entrance hall, kitchen and sitting room.
A wide entrance door opens to the outstanding entrance hall with bespoke oak staircase. Door radiate to the living accommodation, which includes the spacious L shaped kitchen. Fitted with a range of bespoke wall, floor and island cabinetry set beneath Quartz surfaces, the front to back kitchen makes the most of the views towards Cannock Chase via two sets of double doors which open to the rear terrace. There is plenty of space for dining and informal entertaining, as well as a host of integrated Neff appliances. Double doors open off the opposite side of the entrance hall to the front to back dining room which offers excellent views via the double doors to the terrace and plenty of space for entertaining, as well as a wood burner inset. The sitting room leads off the dining room to provide a superb reception room extending to over 25 feet long. There is a newly installed media wall as well as double doors to the south facing terrace. A range of ancillary rooms complete the ground floor living accommodation and include useful study, utility, shower room and guest WC. Part of the house has previously been designed as a self-contained annexe and could be used again in this way depending on a buyer's needs.
The first-floor landing is spacious and bright and offers access to all bedroom accommodation. The principal bedroom occupies one wing of the first floor and includes bedroom area with Juliet balcony, en suite bathroom with separate shower and dressing room with fitted furniture. The guest bedroom is set at the opposite end of the house and includes open en suite with separate WC, Juliet balcony and fitted wardrobes. There are a further three bedrooms on the first floor, two of which benefit from Jack and Jill en suite facilities and the final bedroom having its own en suite shower room. The second floor offers a further room which is currently used as a bedroom with WC but could be used as a second office / study as required.
Haywood House occupies an elevated position on an excellent plot. There is a vast block paved driveway which provides access to the triple garage. Double doors open from all key ground floor rooms to the south facing rear terraces. There are various seating areas which lead onto the manicured gardens. The leisure centre includes an indoor heated swimming pool, sauna, bar area and changing facilities and has three sets of doors which open onto an adjoining terrace. The remainder of the plot is laid to paddock land which directly borders the garden. All in all, the plot totals approx. 4.52 acres.
Services
Mains electric, gas, water and drainage.
Agents Notes
1. Severn Trent hava a right of way over part of the paddock to access their pumping station.
2. There is a restriction on building over the paddocks.
Set at the heart of Little Haywood, Haywood House is in the ideal position to benefit from what both desirable villages have to offer. Both villages offer a good range of facilities including shops, post office, doctors' surgery, private dentist, and chemist. Haywood House is just a short distance from Cannock Chase which is ideal for those with equestrian, walking or cycling interests whilst there is also a canal side farm shop located on the edge of Great Haywood.
There is an excellent range of schooling within the area including two primary schools in the village, St Dominic's Stone, Stafford Grammar School, Newcastle under Lyme School, Yarlet and Denstone College. Haywood House is also well placed for the commuter. Direct services are available from Stafford and Lichfield Trent Valley to London Euston, both with a scheduled journey time of about 1hr 20 minutes. The M6 Toll, M6, A5 and A38 are also within easy reach.
Brochures
More Details- COUNCIL TAXA payment made to your local authority in order to pay for local services like schools, libraries, and refuse collection. The amount you pay depends on the value of the property.Read more about council Tax in our glossary page.
- Band: G
- PARKINGDetails of how and where vehicles can be parked, and any associated costs.Read more about parking in our glossary page.
- Yes
- GARDENA property has access to an outdoor space, which could be private or shared.
- Yes
- ACCESSIBILITYHow a property has been adapted to meet the needs of vulnerable or disabled individuals.Read more about accessibility in our glossary page.
- Ask agent
Main Road, Little Haywood, Stafford, Staffordshire, ST18
Add an important place to see how long it'd take to get there from our property listings.
__mins driving to your place
Get an instant, personalised result:
- Show sellers you’re serious
- Secure viewings faster with agents
- No impact on your credit score
Your mortgage
Notes
Staying secure when looking for property
Ensure you're up to date with our latest advice on how to avoid fraud or scams when looking for property online.
Visit our security centre to find out moreDisclaimer - Property reference STF012560888. The information displayed about this property comprises a property advertisement. Rightmove.co.uk makes no warranty as to the accuracy or completeness of the advertisement or any linked or associated information, and Rightmove has no control over the content. This property advertisement does not constitute property particulars. The information is provided and maintained by Knight Frank, Stafford. Please contact the selling agent or developer directly to obtain any information which may be available under the terms of The Energy Performance of Buildings (Certificates and Inspections) (England and Wales) Regulations 2007 or the Home Report if in relation to a residential property in Scotland.
*This is the average speed from the provider with the fastest broadband package available at this postcode. The average speed displayed is based on the download speeds of at least 50% of customers at peak time (8pm to 10pm). Fibre/cable services at the postcode are subject to availability and may differ between properties within a postcode. Speeds can be affected by a range of technical and environmental factors. The speed at the property may be lower than that listed above. You can check the estimated speed and confirm availability to a property prior to purchasing on the broadband provider's website. Providers may increase charges. The information is provided and maintained by Decision Technologies Limited. **This is indicative only and based on a 2-person household with multiple devices and simultaneous usage. Broadband performance is affected by multiple factors including number of occupants and devices, simultaneous usage, router range etc. For more information speak to your broadband provider.
Map data ©OpenStreetMap contributors.





