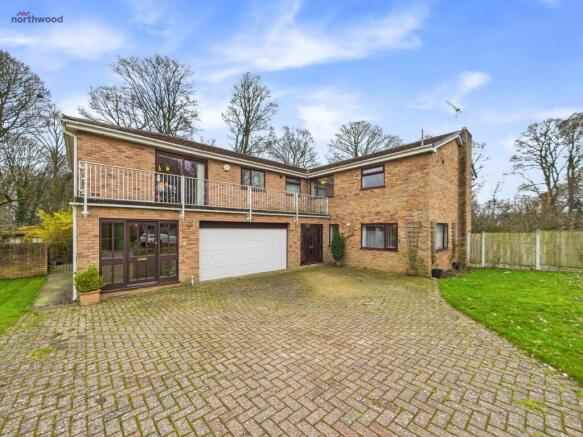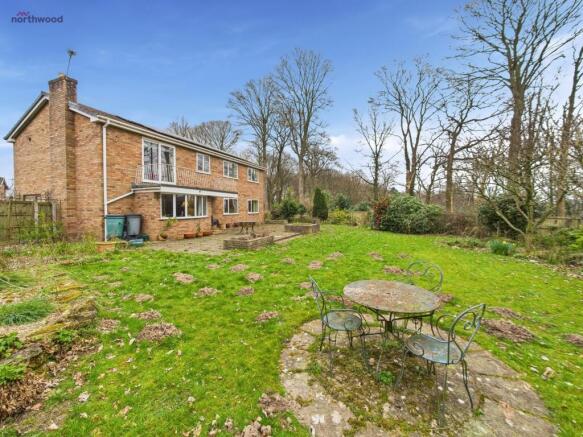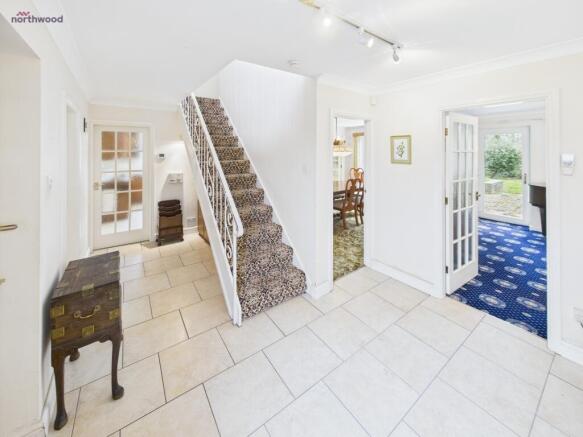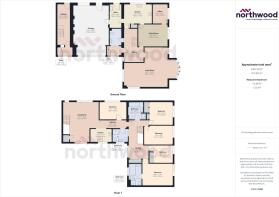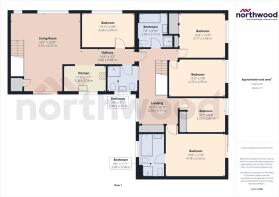
Drws-Y-Coed, Wrexham, LL13
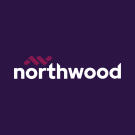
- PROPERTY TYPE
Detached
- BEDROOMS
5
- BATHROOMS
3
- SIZE
Ask agent
- TENUREDescribes how you own a property. There are different types of tenure - freehold, leasehold, and commonhold.Read more about tenure in our glossary page.
Freehold
Key features
- Four Bed Detached House
- w/One Bed Annex
- Large Garden
- Backing Onto Erddig
- Three Bathrooms
- Three Receptions
- Integral Double Garage
- Ample Driveway Parking
- Solar Panels
- Popular Location
Description
Welcome to Drws-Y-Coed, a quiet cul-de-sac situated on the ever-popular Coed-Y-Glyn development that backs onto the beautiful woodland of Erddig National Park. Northwood Wrexham are delighted to bring to the market, this imposing four-bedroom executive detached house with one-bedroom annex that is available to purchase with no onward chain. With myriad potential to be improved and transformed, this home represents a magnificent opportunity to move to an area where properties are not commonly brought to market.
Coed-Y-Glyn is within the catchment area for St Josephs Catholic & Anglican High School, being less than 1 mile from the development. Erddig National Park offers countryside exploration and the opportunity to visit the historic Erddig Hall & Garden.
EPC rating: D. Tenure: Freehold,Front Exterior / Parking / Garage
Block-paved driveway for several vehicles in front of the double garage.
Integral double garage with electronically operated up-and-over door with personnel door access via the utility room. The garage has power sockets and lighting; ample space for keeping vehicles with additional space to be utilised as a workshop.
Vestibule & Entrance Hall
Front door opening to vestibule with internal door opening to spacious entrance hall.
Doors open to living room, dining room, kitchen and cloakroom.
Living Room
Commodious and brightly-lit sitting room with windows to front and rear aspects including bay window and French door to rear garden.
Dining Room & Office
Considerable dining space between the living room and kitchen, with door opening to home office/study room.
Kitchen & Utility
The kitchen is installed with a range of oak shaker-style wall and base units with matching display cabinets and shelf units, laminate worktop to counter and breakfast bar.
Cloakroom
Generously sized downstairs cloakroom; low-level w.c. pan with button flush, pedestal wash-hand basin with tiled splashback.
Master Bedroom & En-Suite
Large double bedroom with balcony access which provides a pleasant elevated perspective over the surrounding woodland.
Access to en-suite bathroom with suite comprising; panelled jacuzzi bathtub with mixer tap and showerhead fitting, glass shower cubicle with sliding doors and electric shower, low-level w.c. and bidet, pedestal wash-hand basin. Fully tiled walls and floor, double panel radiator, wall heater, frosted uPVC window.
Bedrooms Two, Three & Four
Three further bedrooms upstairs which are all comfortable double-sized.
Family Bathroom
Family bathroom with suite comprising; panelled bath with chrome tap and showerhead fitting, shower cubicle with mains shower, low-level w.c. pan, pedestal wash-hand basin. Fully tiles walls and floor, extractor fan.
Annex
A unique selling point of this property is the self-contained annex which can be kept completely separate from the main house. The one-bedroom annex has its own fitted kitchen and wet-room, with comfortably-sized double bedroom that has fitted wardrobes, and living space with dual-aspect windows. The annex has its own entrance to the front of the property also with access to the rear garden.
Garden
Having been constructed over two building plots, this property benefits from having a large garden which wraps the Southerly and Easterly aspects, with a pleasant, elevated outlook through the woodland to Erddig. Paving slabs are laid to create a large patio area, with wildlife pond and a variety of mature plants and shrubs.
Utilities & Rates
Both the main property and annex benefit from mains connections of gas, electricity, water and sewerage. Council tax band G.
Disclaimer
Every care has been taken with the preparation of these property particulars but complete accuracy cannot be guaranteed. Prospective purchasers should satisfy themselves as to the correctness of the information given. We have not tested any apparatus, equipment, fixtures, fittings or service and so cannot verify they are in working order or fit for purpose. All dimensions are approximate.
Mortgages
Please call us to be put in touch with our independent mortgage advisor, who has ac-cess to thousands of mortgages, including exclusive deals not available on the high street. Their award-winning advice is tailored to your circumstances, whether you’re looking to take your first steps on the property ladder, moving home, or even investing in a buy-to-let property. They can help find the right mortgage for you and support your application every step of the way.
- COUNCIL TAXA payment made to your local authority in order to pay for local services like schools, libraries, and refuse collection. The amount you pay depends on the value of the property.Read more about council Tax in our glossary page.
- Band: G
- PARKINGDetails of how and where vehicles can be parked, and any associated costs.Read more about parking in our glossary page.
- Driveway
- GARDENA property has access to an outdoor space, which could be private or shared.
- Private garden
- ACCESSIBILITYHow a property has been adapted to meet the needs of vulnerable or disabled individuals.Read more about accessibility in our glossary page.
- Ask agent
Drws-Y-Coed, Wrexham, LL13
Add an important place to see how long it'd take to get there from our property listings.
__mins driving to your place
Explore area BETA
Wrexham
Get to know this area with AI-generated guides about local green spaces, transport links, restaurants and more.
Get an instant, personalised result:
- Show sellers you’re serious
- Secure viewings faster with agents
- No impact on your credit score
Your mortgage
Notes
Staying secure when looking for property
Ensure you're up to date with our latest advice on how to avoid fraud or scams when looking for property online.
Visit our security centre to find out moreDisclaimer - Property reference P1860. The information displayed about this property comprises a property advertisement. Rightmove.co.uk makes no warranty as to the accuracy or completeness of the advertisement or any linked or associated information, and Rightmove has no control over the content. This property advertisement does not constitute property particulars. The information is provided and maintained by Northwood, Wrexham. Please contact the selling agent or developer directly to obtain any information which may be available under the terms of The Energy Performance of Buildings (Certificates and Inspections) (England and Wales) Regulations 2007 or the Home Report if in relation to a residential property in Scotland.
*This is the average speed from the provider with the fastest broadband package available at this postcode. The average speed displayed is based on the download speeds of at least 50% of customers at peak time (8pm to 10pm). Fibre/cable services at the postcode are subject to availability and may differ between properties within a postcode. Speeds can be affected by a range of technical and environmental factors. The speed at the property may be lower than that listed above. You can check the estimated speed and confirm availability to a property prior to purchasing on the broadband provider's website. Providers may increase charges. The information is provided and maintained by Decision Technologies Limited. **This is indicative only and based on a 2-person household with multiple devices and simultaneous usage. Broadband performance is affected by multiple factors including number of occupants and devices, simultaneous usage, router range etc. For more information speak to your broadband provider.
Map data ©OpenStreetMap contributors.
