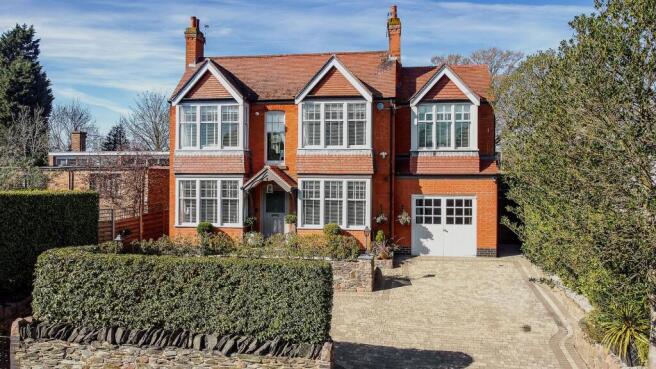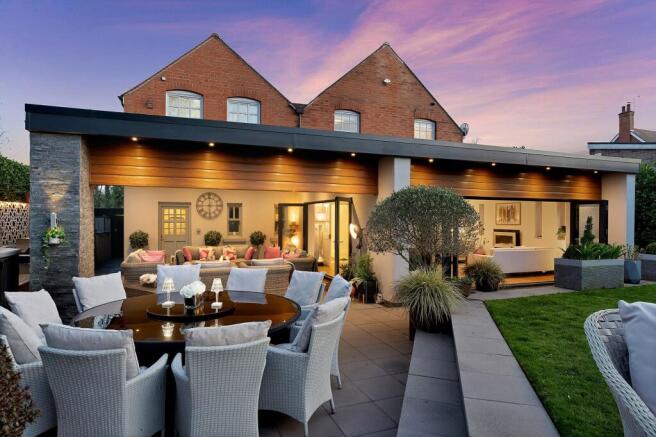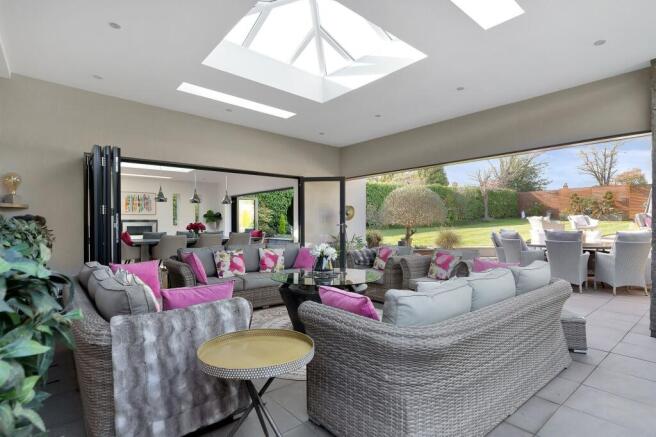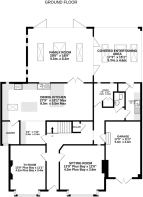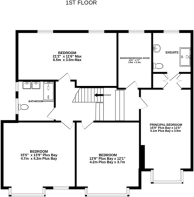Chaveney Road, Quorn, LE12

- PROPERTY TYPE
Detached
- BEDROOMS
5
- BATHROOMS
2
- SIZE
Ask agent
- TENUREDescribes how you own a property. There are different types of tenure - freehold, leasehold, and commonhold.Read more about tenure in our glossary page.
Freehold
Key features
- Stunning Edwardian Home
- Indoor / Outdoor Entertaining Space
- Four Reception Rooms
- Dining Kitchen with Pantry
- Home Office Pod
- Beautifully Landscaped Gardens
- Driveway Parking & Garage
- Energy Rating: D
Description
An Edwardian Masterpiece Blending Timeless Elegance with Contemporary Luxury
Dating back to 1908, this remarkable and individual residence seamlessly marries its rich Edwardian heritage with the finest in modern living. Exuding period charm and architectural grandeur, the property showcases a wealth of preserved original features, from graceful sash windows and deep skirtings to ornate cornicing, picture rails, and exquisite cast iron open fireplaces. Step beyond the kitchen and you will be blown away by the entertaining space and stunning garden. Be ready to be impressed.
When inside, you are immediately struck by the character and warmth of this home. The elegant façade sets the tone, while the solid wood parquet flooring guides you from the inviting entrance hall through to two beautifully appointed reception rooms. Currently enjoyed as a cosy TV room and a sophisticated sitting room, both spaces are enhanced by large box bay windows and stunning cast iron fireplaces and open fires, creating a perfect retreat for the cooler months.
Continuing through the property, a dedicated home office with built-in storage enjoys two windows over the outdoor terrace. A cloakroom/WC and a thoughtfully designed laundry/utility room provide everyday convenience, with direct access to the outside. Further along, the hallway leads to a practical cellar, ideal for wine storage and has both power and light, and internal access to the garage.
A transition to sleek Karndean flooring signals your arrival at the heart of the home – the open-plan kitchen and dining space. Designed with both style and functionality in mind, the contemporary kitchen boasts high-end appliances, including a Smeg induction hob, Elica extractor, four Neff ovens, integrated fridge and freezer, dishwasher, and a double Franke sink, one with a Quooker hot water tap and waste disposal system as well as a walk-in larder pantry. The central island and breakfast bar seating, invites conversation over morning coffee, further room provides space for seating or a breakfast table.
Beyond the kitchen, an architect-designed extension creates an exceptional living and entertainment space. Floor-to-ceiling bi-fold doors and slimline windows flood the living and dining area with natural light, complemented by a striking floating fireplace for cosy evenings. The seamless indoor-outdoor flow leads to a spectacular covered garden terrace. A unique feature which has been designed to allow year round use. The current owners have a gas fire pit – a rare and sought-after addition, perfect for year-round enjoyment.
The first-floor accommodation continues to impress, offering a versatile selection of generously proportioned bedrooms. A half-landing reveals a stunning principal bedroom with box bay window, walk through wardrobes, and an immaculate en-suite shower room, complete with a double shower cubicle, large vanity sink, and stylish floating storage.
A fifth bedroom, currently utilised as a dressing room for the principal suite, provides flexible options to suit the needs of the new owner.
Across the landing, three further spacious double bedrooms await, all with their own themes, and two enjoying charming box bay windows and one benefiting from a picturesque feature window. There is scope to add en-suite facilities to two of these bedrooms, elevating the home’s luxurious appeal. The stylish family shower room boasts a double shower cubicle, twin vanity sinks, and stunning high-gloss tiled flooring.
Externally, the property continues to delight. A block-paved driveway, screened by mature hedging, provides off-road parking for four to five vehicles, alongside an EV charger and access to the garage.
The beautifully landscaped rear garden is a true sanctuary. A place to hold garden parties or relax after a busy day at work. Thoughtfully designed with a series of patios, raised beds, and lush planting, enhanced by an integrated irrigation system and ambient lighting. A sweeping lawn leads to a secluded home office pod, complete with kitchenette and WC – the ideal workspace, creative retreat, or teenage den. There is also a useful storage shed, ensuring practicality is never compromised.
For complete peace of mind, the property benefits from a recently serviced (March 2025) boiler and heating system. Additional loft spaces, including a fully boarded section, provides excellent storage solutions.
Offering a harmonious blend of period charm and contemporary elegance, this exceptional home provides an unrivalled living and entertaining experience. A rare opportunity to acquire a residence of such distinction.
Services: Mains water, gas, electric, drainage and broadband are connected to this property.
Available mobile phone coverage: EE (Okay) O2 (Okay) Three (Okay) Vodaphone (Okay) (Information supplied by Ofcom via Spectre)
Available broadband: Standard / Superfast (Information supplied by Ofcom via Spectre)
Potential purchasers are advised to seek their own advice as to the suitability of the services and mobile phone coverage, the above is for guidance only.
Flood Risk: Very low risk of surface water flooding / Very low risk river and sea flooding (Information supplied by gov.uk and purchasers are advised to seek their own legal advice)
Tenure: Freehold
Local Council / Tax Band: Charnwood Borough Council / G (Improvement Indicator: No)
Floor plan: Whilst every attempt has been made to ensure accuracy, all measurements are approximate and not to scale. The floor plan is for illustrative purposes only.
EPC Rating: D
TV Room
4.2m x 3.4m
4.2m plus bay x 3.4m
Sitting Room
4.2m x 3.6m
4.2m plus bay x 3.6m
Dining Kitchen
8.5m x 5.5m
8.5m x 5.5m max
Plus 2.5m x 2.4m
Family Room
6.1m x 5.1m
Covered Entertaining Area
5.3m x 4.6m
Study
2.2m x 2m
Laundry / Utility
3.4m x 1.4m
Principal Bedroom
5.1m x 3.5m
5.1m plus bay x 3.5m
Bedroom
4.7m x 4.2m
4.7m x 4.2m plus bay
Bedroom
4.2m x 3.7m
4.2m plus bay x 3.7m
Bedroom
6.5m x 3.5m
6.5m x 3.5m max
Bedroom
3.5m x 2.3m
Home Office Pod
4.6m x 4.1m
Parking - Garage
Parking - Driveway
- COUNCIL TAXA payment made to your local authority in order to pay for local services like schools, libraries, and refuse collection. The amount you pay depends on the value of the property.Read more about council Tax in our glossary page.
- Band: G
- PARKINGDetails of how and where vehicles can be parked, and any associated costs.Read more about parking in our glossary page.
- Garage,Driveway
- GARDENA property has access to an outdoor space, which could be private or shared.
- Private garden
- ACCESSIBILITYHow a property has been adapted to meet the needs of vulnerable or disabled individuals.Read more about accessibility in our glossary page.
- Ask agent
Chaveney Road, Quorn, LE12
Add an important place to see how long it'd take to get there from our property listings.
__mins driving to your place
Your mortgage
Notes
Staying secure when looking for property
Ensure you're up to date with our latest advice on how to avoid fraud or scams when looking for property online.
Visit our security centre to find out moreDisclaimer - Property reference 195db363-c7da-4459-8ec5-ec4736c37ad9. The information displayed about this property comprises a property advertisement. Rightmove.co.uk makes no warranty as to the accuracy or completeness of the advertisement or any linked or associated information, and Rightmove has no control over the content. This property advertisement does not constitute property particulars. The information is provided and maintained by Reed & Baum, Quorn. Please contact the selling agent or developer directly to obtain any information which may be available under the terms of The Energy Performance of Buildings (Certificates and Inspections) (England and Wales) Regulations 2007 or the Home Report if in relation to a residential property in Scotland.
*This is the average speed from the provider with the fastest broadband package available at this postcode. The average speed displayed is based on the download speeds of at least 50% of customers at peak time (8pm to 10pm). Fibre/cable services at the postcode are subject to availability and may differ between properties within a postcode. Speeds can be affected by a range of technical and environmental factors. The speed at the property may be lower than that listed above. You can check the estimated speed and confirm availability to a property prior to purchasing on the broadband provider's website. Providers may increase charges. The information is provided and maintained by Decision Technologies Limited. **This is indicative only and based on a 2-person household with multiple devices and simultaneous usage. Broadband performance is affected by multiple factors including number of occupants and devices, simultaneous usage, router range etc. For more information speak to your broadband provider.
Map data ©OpenStreetMap contributors.
