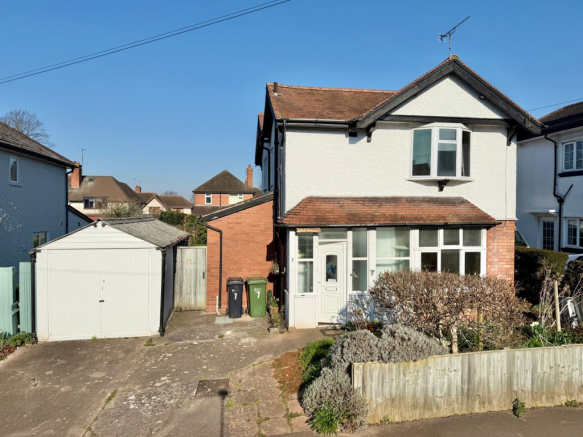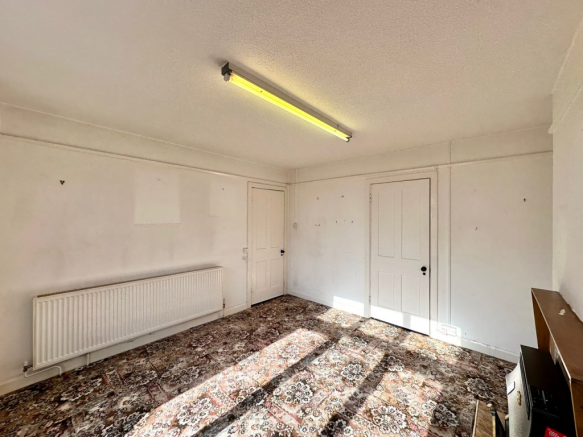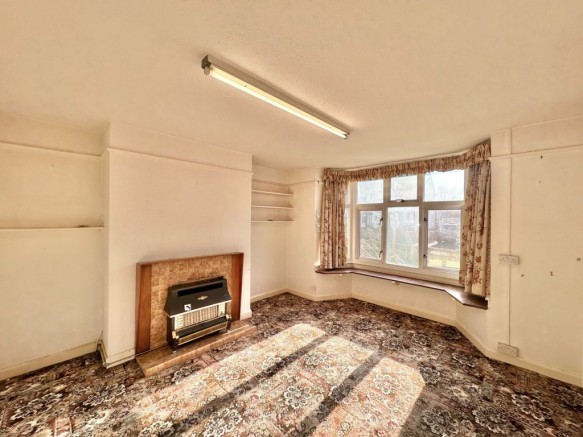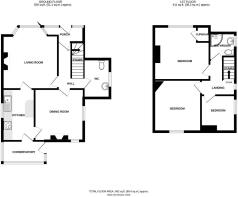
Geoffrey Avenue, Hereford, HR1
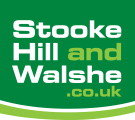
- PROPERTY TYPE
Detached
- BEDROOMS
3
- BATHROOMS
1
- SIZE
Ask agent
- TENUREDescribes how you own a property. There are different types of tenure - freehold, leasehold, and commonhold.Read more about tenure in our glossary page.
Freehold
Key features
- Renovation project
- 3 bedrooms
- potential to extend (s.t.p.p/building regulations)
- FOR SALE BY PUBLIC AUCTION (unless previously sold) on Wednesday 4th June, 2025
Description
Close to the property, there is a host of local amenities to include: train station, County Hospital, schools, colleges, supermarkets and is within walking distance to the City itself with all its amenities. This property is being sold by public auction (unless previously sold), on Wednesday 4th June, 2025 at 2.30pm at The Devereux Suite, The Green Dragon Hotel, Broad Street, Hereford HR4 9BG.
OVERVIEW
Coming to the market for the first time in many years, this 1930s 3-bedroom detached property, located in a good size city plot, with south-facing rear garden that enjoys the sun in the late afternoon and early evening. The property is ideal for purchasers looking for a renovation project, and has huge potential for further developments and extensions, subject to any appropriate planning consent/building regulations. The accommodation comprises of: 2 reception rooms, rear conservatory, downstairs cloakroom, 3 bedrooms, a shower room, whilst outside there are good sized gardens, as well as a garage and parking. The property does benefits from gas central heating and double glazing.
Close to the property, there is a host of local amenities to include: train station, County Hospital, schools, colleges, supermarkets and is within walking distance to the City itself with all its amenities.
This property is being sold by Public Auction (unless previously sold).
ENTRANCE PORCH
The entrance porch comprises of: tiled flooring; door to reception hall; radiator; under stairs storage, and door to downstairs cloakroom.
CLOAKROOM
1.78m x 2.67m (5' 10" x 8' 9")
The cloakroom comprises of: low flush WC; wash hand basin; double panel radiator; space and plumbing for washing machine.
SITTING ROOM
4.44m x 3.79m (14' 7" x 12' 5") - into bay window
The sitting room comprises of: radiator; power points; feature tiled fireplace with fitted gas fire; recess shelving and, picture rail.
KITCHEN
3.50m x 2.24m (11' 6" x 7' 4")
The kitchen is fitted with a range of cream units comprising of: a single stainless steel sink and drainer, with cupboards below; laminate work surfaces with drawers and cupboards; 4-ring ceramic hob with oven below; built-in fridge-freezer; built-in microwave; range of eye-level store cupboards; breakfast bar area; cupboard housing the combi boiler; a door to the conservatory, and sliding door to the dining room.
CONSERVATORY/SUMMER ROOM
1.56m x 3m (5' 1" x 9' 10")
The conservatory is of timber construction, and has a door giving access to the rear garden.
DINING ROOM
3.34m x 3.56m (10' 11" x 11' 8")
The dining room comprises of: tiled fireplace with a fitted gas fire; picture rail; power points; radiator, and a glazed door giving access back into the reception hall.
FIRST FLOOR LANDING
The staircase leads from the reception hall into the first floor landing, which has a window to the front elevation.
BEDROOM ONE
4.18m x 3.79m (13' 9" x 12' 5") - into bay.
Bedroom one comprises of: a bay window to the front elevation, overlooking Geoffrey Avenue; period fireplace; power points; picture rail; double panel radiator, and a linen cupboard with shelving and radiator.
BEDROOM TWO
3.54m x 3.22m (11' 7" x 10' 7")
Bedroom two comprises of: a period corner fireplace; power points; double panel radiator; picture rail, and a window to the rear elevation, overlooking the garden.
BEDROOM THREE
2.42m x 2.47m (7' 11" x 8' 1")
Bedroom three comprises of: a radiator; power points, and a wessex lift, giving access to first and ground floors (this can be removed by the purchaser if they wish).
SHOWER ROOM
The shower room comprises of: a corner shower, with tile surround; a wash hand basin; a low flush WC; access to loft space, and fully tiled walls.
FRONT OF THE PROPERTY
The front of the property comprises of: a concrete driveway with parking for 2+ vehicles; direct access to the garage; front garden has a variety of shrubs and ornamental trees; a path giving access to the front door; a paved area with a timber gate located between the property and the garage, gving access to the rear garden;
REAR GARDEN
The rear garden comprises of: good sized lawn; flower and shrubbery borders; central pathway; two garden store sheds/summer houses; property is bounded by timber slatted fencing; access down both sides of the property from the front to the rear.
VIEWING ARRANGEMENTS
Viewings are strictly by appointment only with us the Agents. Email: Phone:
GUIDE PRICE
£275,000 to £300,000
FOR SALE BY PUBLIC AUCTION (unless previously sold)
On Wednesday 4th June, 2025 at 2.30pm. In the Devereux Suite, The Dragon Hotel, Broad Street, Hereford HR4 9BG.
CONDITIONS OF SALE
Conditions of Sale: The freehold site with property is sold subject to conditions of sale settled by the Vendors’ Solicitors. The contract and conditions of sale will be available for inspection in the offices of the Auctioneers and Vendors’ Solicitors fourteen days prior to the auction and will not be read out at the auction.
Guide Prices: The guide prices are the parameters that we believe the lot may achieve although by the very nature of the entries, actual sale prices may be higher or lower depending on the demand on the day.
The reserve prices are conditional between the Vendor and Auctioneers and cannot be disclosed.
The guide prices are given in good faith but may be changed at any time leading up to the sale.
Money Laundering Regulations: As a result of the new Money Laundering Regulations, all successful bidders must now provide proof of identity and current address to the auctioneers immediately after the fall of the hammer before completin...
Brochures
Brochure 1- COUNCIL TAXA payment made to your local authority in order to pay for local services like schools, libraries, and refuse collection. The amount you pay depends on the value of the property.Read more about council Tax in our glossary page.
- Band: D
- PARKINGDetails of how and where vehicles can be parked, and any associated costs.Read more about parking in our glossary page.
- Yes
- GARDENA property has access to an outdoor space, which could be private or shared.
- Yes
- ACCESSIBILITYHow a property has been adapted to meet the needs of vulnerable or disabled individuals.Read more about accessibility in our glossary page.
- Ask agent
Energy performance certificate - ask agent
Geoffrey Avenue, Hereford, HR1
Add an important place to see how long it'd take to get there from our property listings.
__mins driving to your place
Your mortgage
Notes
Staying secure when looking for property
Ensure you're up to date with our latest advice on how to avoid fraud or scams when looking for property online.
Visit our security centre to find out moreDisclaimer - Property reference 28702767. The information displayed about this property comprises a property advertisement. Rightmove.co.uk makes no warranty as to the accuracy or completeness of the advertisement or any linked or associated information, and Rightmove has no control over the content. This property advertisement does not constitute property particulars. The information is provided and maintained by Stooke Hill & Walshe, Hereford. Please contact the selling agent or developer directly to obtain any information which may be available under the terms of The Energy Performance of Buildings (Certificates and Inspections) (England and Wales) Regulations 2007 or the Home Report if in relation to a residential property in Scotland.
Auction Fees: The purchase of this property may include associated fees not listed here, as it is to be sold via auction. To find out more about the fees associated with this property please call Stooke Hill & Walshe, Hereford on 01432 805150.
*Guide Price: An indication of a seller's minimum expectation at auction and given as a “Guide Price” or a range of “Guide Prices”. This is not necessarily the figure a property will sell for and is subject to change prior to the auction.
Reserve Price: Each auction property will be subject to a “Reserve Price” below which the property cannot be sold at auction. Normally the “Reserve Price” will be set within the range of “Guide Prices” or no more than 10% above a single “Guide Price.”
*This is the average speed from the provider with the fastest broadband package available at this postcode. The average speed displayed is based on the download speeds of at least 50% of customers at peak time (8pm to 10pm). Fibre/cable services at the postcode are subject to availability and may differ between properties within a postcode. Speeds can be affected by a range of technical and environmental factors. The speed at the property may be lower than that listed above. You can check the estimated speed and confirm availability to a property prior to purchasing on the broadband provider's website. Providers may increase charges. The information is provided and maintained by Decision Technologies Limited. **This is indicative only and based on a 2-person household with multiple devices and simultaneous usage. Broadband performance is affected by multiple factors including number of occupants and devices, simultaneous usage, router range etc. For more information speak to your broadband provider.
Map data ©OpenStreetMap contributors.
