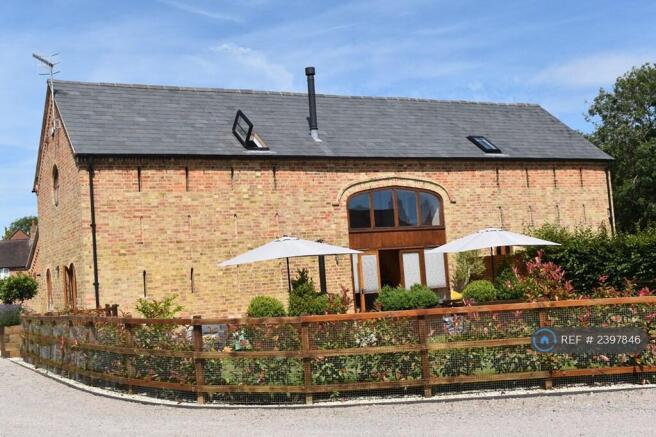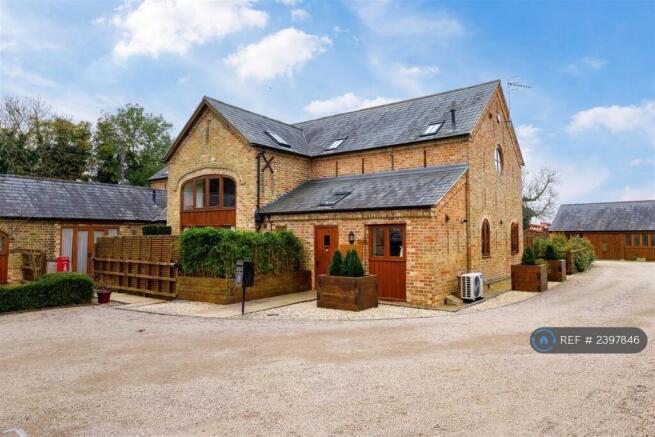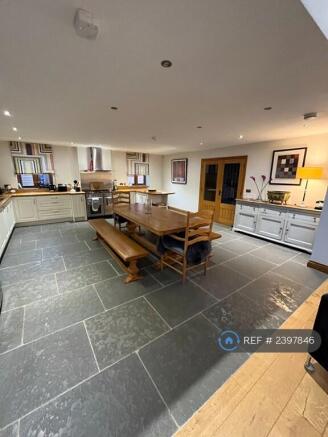Gaydon Farm Barns, Gaydon, CV35

Letting details
- Let available date:
- 02/05/2025
- Deposit:
- £3,288A deposit provides security for a landlord against damage, or unpaid rent by a tenant.Read more about deposit in our glossary page.
- Min. Tenancy:
- Ask agent How long the landlord offers to let the property for.Read more about tenancy length in our glossary page.
- Let type:
- Long term
- Furnish type:
- Furnished
- Council Tax:
- Ask agent
- PROPERTY TYPE
Semi-Detached
- BEDROOMS
3
- BATHROOMS
3
- SIZE
Ask agent
Key features
- No Agent Fees
- Property Reference Number: 2397846
Description
** Short or Long Term Lets / Fully Furnished Only / Available May 2025 **
Key features
* Barn Conversion / Exclusive development
* Energy efficient
* Three double bedrooms, all en-suite
* Open plan living accommodation
* Double garage/car port with EV Charging Point
* Hot Tub
* Log Burner
* Pet Friendly
Summary
* RARELY AVAILABLE* Exquisite barn-conversion situated in an exclusive development. Boasting a high standard of finish throughout, original character features, three double bedrooms all with an en-suite and open plan living accommodation! Viewing Essential!
Description
Gaydon Farm Barns is an exclusive development of two/three bedroom homes that were converted from the curtilage of the farmhouse in 2013. The period red brick with its rustic look accentuates the country lifestyle. The barns are situated on the edge of this sought after village with access to the courtyard area from Kineton Road.
Gaydon is a small village just off the B4100 Banbury to Warwick road situated in the South Warwickshire countryside. Warwick, Leamington Spa, Banbury and Stratford-upon-Avon are all 10/14 miles distant, and the village is well situated for access onto the M40 with Junction 12 about ½ mile to the north-east of the village. There is one Public House in the village (The Malt Shovel), together with a Community Village Store, a petrol station with convenience store. Further shopping, Primary and Secondary Schools and other amenities are available in Kineton with more facilities including an excellent Grammar and Private schools in the larger towns of the area. The Burton Dassett Hills Country Park provides Public Open Space and recreational facilities. Close buildings of note include the National Trust properties of Farnborough Hall and Upton House together with an established Art Gallery at Compton Verney. Gaydon is also the home of Jaguar Land Rover and Aston Martin and the British Motor Museum with a fine collection of vintage vehicles and modern conference facilities
Entrance Hallway
Door to the front, tiled flooring benefiting under floor heating, velux window, spacious storage cupboard and doors leading off to the utility room, kitchen and the downstairs cloakroom.
Cloakroom
Having a low level WC, wash handbasin incorporated into a vanity unit, tiling to the floor and splash back areas, under floor heating, extractor fan and a double glazed window to the front elevation.
Utility Room 5' 7" x 7' 3" ( 1.70mx 2.21m )
Offering base units with a wooden work surface over, stainless steel sink, tiled flooring, under floor heating, boiler, loft hatch, washing machine and a double glazed window to the front elevation.
Kitchen 19' 7" x 20' ( 5.97m x6.10m )
A spacious kitchen/ breakfast room which open through to the lounge. Fitted with a range of cream wall and base mounted units, complementary work surfaces over, fridge/freezer and dishwasher, one and a half bowl sink and drainer in stainless steel, free standing range cooker which has a 5 ring gas hob and a hot plate, stainless steel splash back and a cooker hood over. Tiled flooring, breakfast bar area and double glazed window to the side elevation.
Lounge 15' 6" x 27' 7" (4.72m x 8.41m )
Light and airy room having large double glazed patio doors to the front and rear elevations , wooden flooring, log burner, television point and a stair case rising to the first floor landing and gallery balcony.
Gallery Balcony And Landing
Having a door off to bedroom one and the inner hallway/ office area.
Bedroom One 15' 6" max x 12' 7" max( 4.72m max x 3.84m max )
Double bedroom with carpeted flooring, character beams, double glazed window to the front elevation, velux window, radiator and benefiting from an ensuite with a large shower, chrome heated towel rail, low level WC, wash hand basin, extractor fan, tiled floor and part tiled walls.
Bedroom Two 12' 2" x 10' 7" inc recess ( 3.71m x 3.23m inc recess )
Double bedroom with carpeted flooring, a radiator, exposed beams and a double glazed velux window, benefiting from a separate en suite with large shower, chrome heated towel rail, low level WC, wash hand basin, tiled walls and floor.
Bedroom Three 12' 2" x 9' 7" (3.71m x 2.92m )
Double bedroom with carpeted flooring, a radiator, exposed beams and a lovely circular window to the side elevation, benefiting from an ensuite with large shower, chrome heated towel rail, low level WC, wash hand basin, tiled walls and floor.
Outside
Garden
There is an enclosed garden space to the front of the property and a large open laid to lawn garden to the rear of the property offering an ideal space for alfresco dining.
Patio Garden/Hot Tub
A small private patio space with a 4 person hot tub.
Carport
Offering sheltered parking to 2 cars with electric vehicle charging point with large storage roof space. There is also and a large shed available as more storage.
Summary & Exclusions:
- Rent Amount: £2,850.00 per month (£657.69 per week)
- Deposit / Bond: £3,288.46
- 3 Bedrooms
- 3 Bathrooms
- Property comes furnished
- Available to move in from 02 May, 2025
- Minimum tenancy term is 6 months
- Maximum number of tenants is 4
- No Students
- Pets considered / by arrangement
- No Smokers
- Family Friendly
- Bills not included
- Property has parking
- Property has garden access
- Property has fireplace
- EPC Rating: C
If calling, please quote reference: 2397846
Fees:
You will not be charged any admin fees.
** Contact today to book a viewing and have the landlord show you round! **
Request Details form responded to 24/7, with phone bookings available 9am-9pm, 7 days a week.
- COUNCIL TAXA payment made to your local authority in order to pay for local services like schools, libraries, and refuse collection. The amount you pay depends on the value of the property.Read more about council Tax in our glossary page.
- Ask agent
- PARKINGDetails of how and where vehicles can be parked, and any associated costs.Read more about parking in our glossary page.
- Private
- GARDENA property has access to an outdoor space, which could be private or shared.
- Private garden
- ACCESSIBILITYHow a property has been adapted to meet the needs of vulnerable or disabled individuals.Read more about accessibility in our glossary page.
- Ask agent
Energy performance certificate - ask agent
Gaydon Farm Barns, Gaydon, CV35
Add an important place to see how long it'd take to get there from our property listings.
__mins driving to your place
Notes
Staying secure when looking for property
Ensure you're up to date with our latest advice on how to avoid fraud or scams when looking for property online.
Visit our security centre to find out moreDisclaimer - Property reference 239784624022025. The information displayed about this property comprises a property advertisement. Rightmove.co.uk makes no warranty as to the accuracy or completeness of the advertisement or any linked or associated information, and Rightmove has no control over the content. This property advertisement does not constitute property particulars. The information is provided and maintained by OpenRent, London. Please contact the selling agent or developer directly to obtain any information which may be available under the terms of The Energy Performance of Buildings (Certificates and Inspections) (England and Wales) Regulations 2007 or the Home Report if in relation to a residential property in Scotland.
*This is the average speed from the provider with the fastest broadband package available at this postcode. The average speed displayed is based on the download speeds of at least 50% of customers at peak time (8pm to 10pm). Fibre/cable services at the postcode are subject to availability and may differ between properties within a postcode. Speeds can be affected by a range of technical and environmental factors. The speed at the property may be lower than that listed above. You can check the estimated speed and confirm availability to a property prior to purchasing on the broadband provider's website. Providers may increase charges. The information is provided and maintained by Decision Technologies Limited. **This is indicative only and based on a 2-person household with multiple devices and simultaneous usage. Broadband performance is affected by multiple factors including number of occupants and devices, simultaneous usage, router range etc. For more information speak to your broadband provider.
Map data ©OpenStreetMap contributors.



