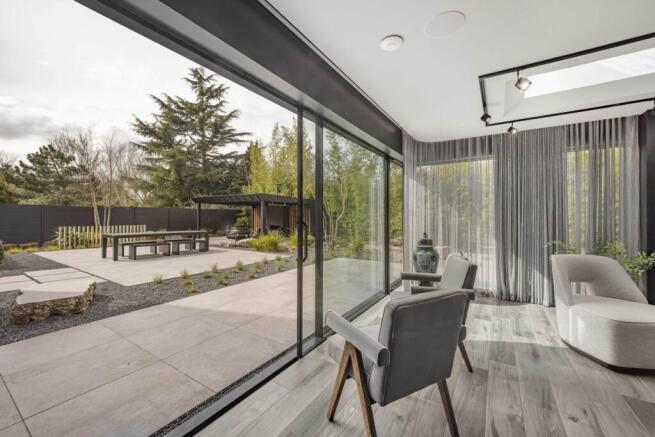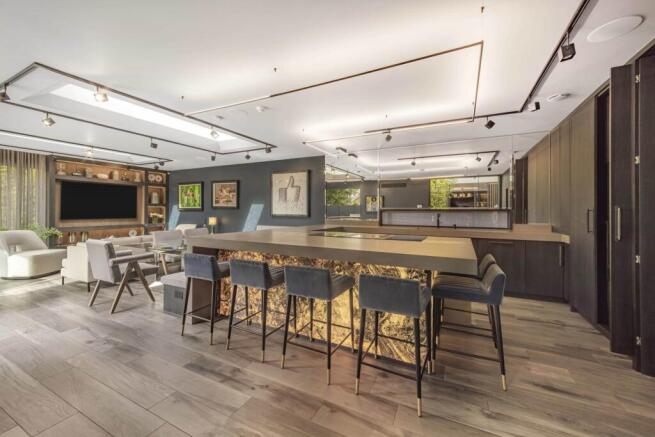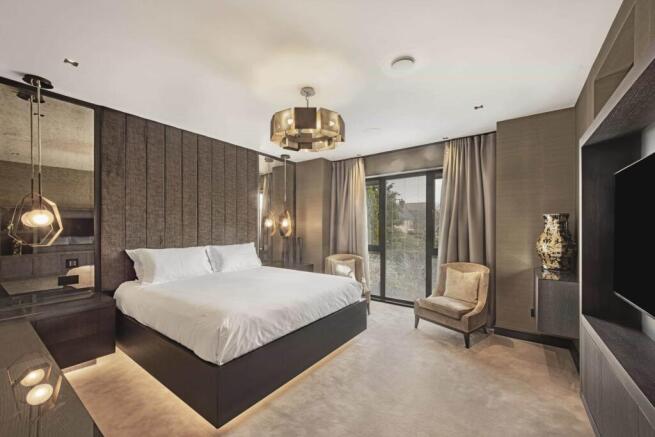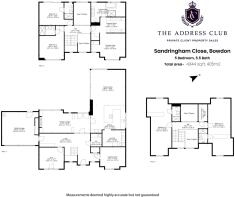Sandringham Close, Bowdon

Letting details
- Let available date:
- Now
- Deposit:
- £24,923A deposit provides security for a landlord against damage, or unpaid rent by a tenant.Read more about deposit in our glossary page.
- Min. Tenancy:
- 6 months How long the landlord offers to let the property for.Read more about tenancy length in our glossary page.
- Let type:
- Long term
- Furnish type:
- Furnished
- Council Tax:
- Ask agent
- PROPERTY TYPE
Detached
- BEDROOMS
5
- BATHROOMS
5
- SIZE
3,757 sq ft
349 sq m
Key features
- Detached, modern five bedroom, five bathroom property
- Cinema room
- Air-conditioned gym
- Double integrated garage
- Private, gated, highly secure with full CCTV monitoring
- Stunning outdoor space with Italian porcelain tiles; Pagoda with speakers & open fire
- Keyless entry, Oikos front door and app-controlled features throughout
- Stunning Principal Suite with steam room, vast dressing room & Italian porcelain bathtub
- Finished to the highest of specifications throughout -VIEWING ESSENTIAL
- Watch our VIDEO TOUR
Description
A gated entrance, double garage and expansive driveway provide both privacy and exclusivity, all covered by comprehensive CCTV and with most home features controlled by a convenient app.
Step inside via the keyless secure entry system and Oikos secure front door and you`ll be immediately struck by the soaring ceilings that span more than ten metres in height. Vast windows flood the house with natural light, creating an airy and inviting atmosphere.
The property boasts five bedrooms, five bathrooms, an air-conditioned gym, cinema room with Dolby Surround sound, a large opulent open-plan kitchen-living-dining room plus an additional formal reception room, utility and integrated double garage, all meticulously designed to cater to the most discerning tastes. Electric, integrated blinds and electric curtains operated at the touch of a button.Bi-folding doors brig you to the Italian-procelain tiled outside space. a stunning Pagoda with speakers, heaters, an open fire and ample room to sit, eat, entertain.
The heart of this home is undoubtedly the stunning open-plan kitchen-living-dining area.
The state-of-the-art gourmet kitchen features bespoke backlit onyx which pairs beautifully with the bespoke Corian countertops.
Top-of-the-range Miele appliances are all app-controlled: Miele Mastercool fridge, Miele Mastercool freezer, Miele Mastercool winecooler, Miele Combi steam oven, Miele compact single oven, Miele compact Micro combi oven, Miele warming drawer, Miele dishwasher. The Bora induction hob and Pro Extractor system make cooking a true joy, along with the Quooker Tap Fusion Pro. The upscale utility room has an impact entrance with the trademark backlit onyz wine storage that leads through to the laundry room, complete with a Miele washing machine and Miele tumble dryer. all adding further touches of convenience.
Entertainment is effortless in this home, with vast triple-glazed, aluminium-framed bi-folding doors that bring the outside in at the push of a button. The room is complete with air conditioning and an air recirculation and purification system (MVHR) ensuring year-round comfort year. Underfloor heating throughout keeps your feet warm during cooler months.
There is a superb formal lounge just across from the main kitchen space. Beautifully presented with views over the rear garden and finished to the highest of specifications, providing an additional room to relax and unwind.
For the ultimate work out and relaxation experience, the property boasts a cinema room with blackout blinds and a Dolby surround sound system.
The fully-equipped air conditioned gym with mirrored walls is a great-sized room for a work out, to stretch or to receive sports therapy.
The Sonos system and iPad Surround Pro with two base stations and two wall stations ensure a seamless audio experience throughout the home.
Climate control is effortless with the Legrand MyHome thermostat system, while the extensive security system provides true peace of mind.
To the first floor are three fantastic bedrooms, and the stunning Principal Suite.
Accessed by your own stretch of corridor, you are immediately greeted by a sprawling and superbly-designed walk-through dressing area with ample bespoke shelving, hanging space, mirrors, automated lighting that all combine to really make getting ready a true experience. The ensuite bathroom is a true slice of luxury, where the highlights include; a Hansgrohe rainmaker overhead shower and raindance hand shower jet, steam room, beautifully bespoke Italian porcelain bathtub, dual sinks, storage and underfloor heating.
Back into the bedroom itself, and the sleeping area just exudes luxury and relaxation. With ample space for a superking-sized bed there is also a hidden inlet of the room, perfect for an uninterrupted vanity session.
All ensuite bathrooms are equipped with Flexel Touch thermostats for personalised comfort.
At the other end of the first floor are two excellent bedrooms; beautifully presented and with their own en-suite bathrooms. One overlooks the front of the property and the other is to the rear of the home.
Up to the second floor and you`ll find two great-sized further bedrooms. With high, vaulted ceilings, these are full of personality and thoughtful design. One section of the room is for sleeping and relaxing, the other has in-built shelves and creates a bijous dressing area, just next to the en-suite bathrooms. The bedroom at the other end is a mirror image, ensuring a sense of equality when allocating these bedrooms!
The outdoor space is just stunning -large Italian porcelain tiles underfoot, outdoor lighting, seating and a perfect pagoda equipped with integrated speakers, heating, lighting and ample space for seating.
Bowdon, a charming suburb of Altrincham in Greater Manchester, offers a wealth of activities and attractions for residents to enjoy. The area is known for its picturesque green spaces, including Denzell Gardens, a beautifully maintained public garden perfect for leisurely strolls or picnics, plus nearby Dunham Massey, a historic estate featuring a Georgian house, deer park, and stunning gardens.
This exceptional property in Bowdon offers not just a home, but a lifestyle. It combines the tranquillity of a suburban setting with easy access to urban amenities, making it the perfect choice for those seeking the very best in luxury living.
Notice
All photographs are provided for guidance only.
- COUNCIL TAXA payment made to your local authority in order to pay for local services like schools, libraries, and refuse collection. The amount you pay depends on the value of the property.Read more about council Tax in our glossary page.
- Band: H
- PARKINGDetails of how and where vehicles can be parked, and any associated costs.Read more about parking in our glossary page.
- Garage,Off street
- GARDENA property has access to an outdoor space, which could be private or shared.
- Private garden
- ACCESSIBILITYHow a property has been adapted to meet the needs of vulnerable or disabled individuals.Read more about accessibility in our glossary page.
- Ask agent
Sandringham Close, Bowdon
Add an important place to see how long it'd take to get there from our property listings.
__mins driving to your place
Notes
Staying secure when looking for property
Ensure you're up to date with our latest advice on how to avoid fraud or scams when looking for property online.
Visit our security centre to find out moreDisclaimer - Property reference 1_TADC. The information displayed about this property comprises a property advertisement. Rightmove.co.uk makes no warranty as to the accuracy or completeness of the advertisement or any linked or associated information, and Rightmove has no control over the content. This property advertisement does not constitute property particulars. The information is provided and maintained by The Address Club, Covering Cheshire. Please contact the selling agent or developer directly to obtain any information which may be available under the terms of The Energy Performance of Buildings (Certificates and Inspections) (England and Wales) Regulations 2007 or the Home Report if in relation to a residential property in Scotland.
*This is the average speed from the provider with the fastest broadband package available at this postcode. The average speed displayed is based on the download speeds of at least 50% of customers at peak time (8pm to 10pm). Fibre/cable services at the postcode are subject to availability and may differ between properties within a postcode. Speeds can be affected by a range of technical and environmental factors. The speed at the property may be lower than that listed above. You can check the estimated speed and confirm availability to a property prior to purchasing on the broadband provider's website. Providers may increase charges. The information is provided and maintained by Decision Technologies Limited. **This is indicative only and based on a 2-person household with multiple devices and simultaneous usage. Broadband performance is affected by multiple factors including number of occupants and devices, simultaneous usage, router range etc. For more information speak to your broadband provider.
Map data ©OpenStreetMap contributors.




