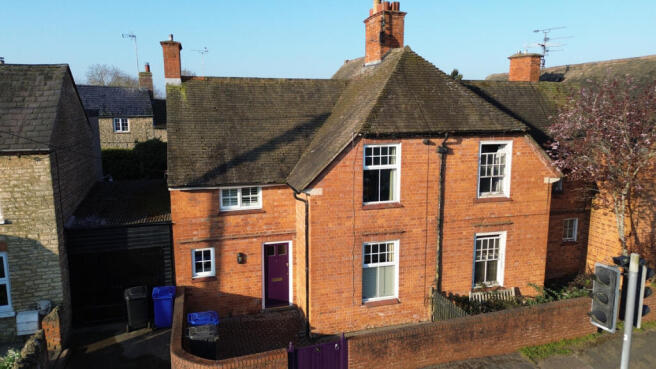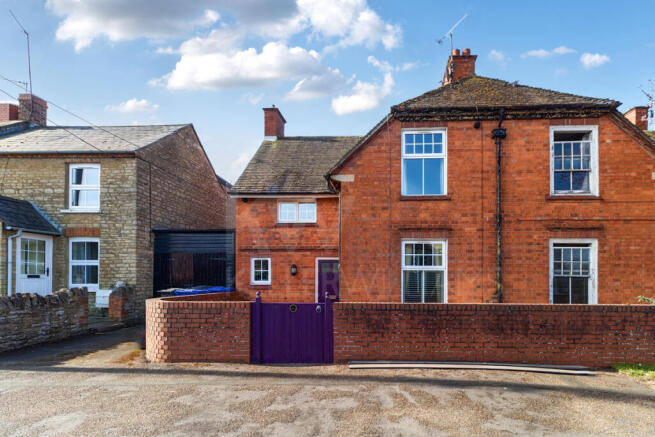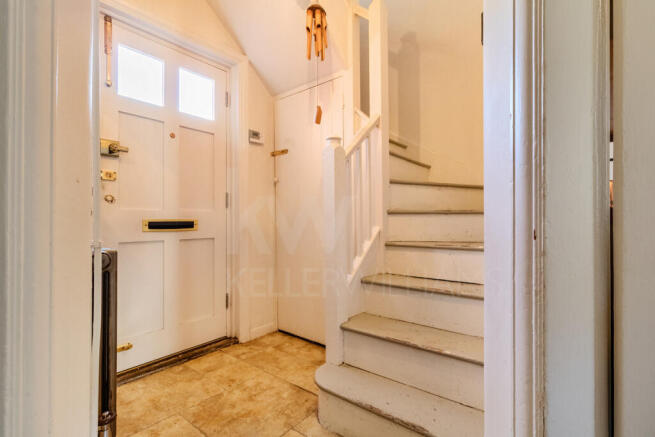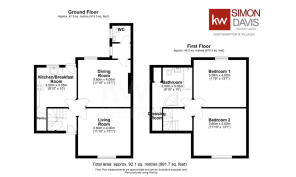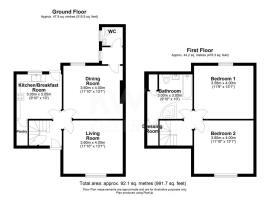Bedford Road East, Yardley Hastings, Northamptonshire

- PROPERTY TYPE
Semi-Detached
- BEDROOMS
2
- BATHROOMS
1
- SIZE
99,167 sq ft
9,213 sq m
- TENUREDescribes how you own a property. There are different types of tenure - freehold, leasehold, and commonhold.Read more about tenure in our glossary page.
Freehold
Description
Situated in the heart of the highly sought-after and picturesque village of Yardley Hastings, this brick-built semi-detached two-bedroom cottage dating back to 1687 and extended in 1826 offers convenient access to excellent road links and local amenities. The property is perfect for those seeking a characterful home and would suit first time buyers, an individual or a couple.
• Two Reception Rooms – Lounge and Dining Room
• Period Features Such as Stripped Pine Flooring
• Renovated in 2015
• Two Double Bedrooms
• Traditional Style Modern Kitchen with Range Cooker and Separate Walk in Larder
• Downstairs WC and Utility Area
• Minoli Tiles to the Kitchen, Hall and Bathroom
• Large Contemporary Family Bathroom with Separate Bath and Shower (With Walk in Wardrobe)
• A Cosy Rear Courtyard Garden with Working Fireplace - Perfect for Outdoor Relaxation
This charming home is ideal for those looking to enjoy village life with easy access to nearby Northampton, Olney and road links.
Location: Yardley Hastings
Yardley Hastings is a charming village situated approximately 8 miles southeast of Northampton, with several large towns within a 15-mile radius, including Wellingborough, Milton Keynes, and Bedford. The M1 motorway is easily accessible, with the closest junction just 9 miles away. Northampton offers excellent rail connections, with direct services to London Euston (under an hour) and Birmingham (1 hour 10 minutes). Additionally, both Bedford and Wellingborough stations offer services to London St Pancras, with journey times of around 45 minutes.
The village is well-equipped with a range of amenities, making it an ideal place to live. It boasts a thriving primary school and nursery, as well as the Rose and Crown pub, which is well-regarded by locals and does one of the best Sunday roasts in the area. The active Memorial Hall hosts a variety of clubs and events for residents of all ages.
For everyday convenience, there are local shops including a convenience store, hairdresser, farm shop, and dessert shop. Outdoor enthusiasts will appreciate the stunning country walks and opportunities for open-water swimming nearby. The rural shopping yard at Castle Ashby offers boutique shopping, while the recently restored Falcon Hotel provides acclaimed fine dining, yoga classes, massage treatments, and a range of wellness offerings.
Living Room
11'10" x 13'1" (3.61m x 3.99m)
The Living Room (Currently used in part as a dining room) is situated to the front of the property. Stripped pine wooden floor boards. Window to front. Hearth made with handmade tiles from the USA (Fireplace is currently blocked in). Pendent light. Tall slim victorian style radiation.
Kitchen
9'10" x 10'0" (3m x 3.05m)
Relatively recent grey wood shaker style units. Range cooker with gas hob (included in sale). Minoli tiled floor. Floor and wall units Built in microwave. Solid wood oak worktops. Butlers sink with mixer tap. Small built in wine rack. Lift up breakfast bar (seats two). Window to rear. Useful walk in larder. Doors to the hallway and rear courtyard.
Dining Room
11'10" x 13'1" (3.61m x 3.99m)
Currently used as a lounge / reading room. Rear facing window to the courtyard. Access to the utility area and downstairs cloakroom. Stripped pine wood floor boards. Tall slim victorian style radiator. Shelving to walls either side of the chimney breast.
Bathroom
9'10" x 10'0" (3m x 3.05m)
Large bathroom with bath, separate single shower, WC and Basin unit (with storage below). Minoli floor tiles. Walk in dressing room/closet. Built in storage cupboard. Window to rear. Chrome towel radiator.
Bedroom 1
11'9" x 13'1" (3.58m x 3.99m)
Bedroom 1. Rear Aspect. Stripped pine floor boards. Built in cupboard.Feature victorian style tall, slim radiator.
Bedroom 2
11'10" x 13'1" (3.61m x 3.99m)
Bedroom 2. Front Aspect. Currently used as an office/bedroom. Stripped pine floor boards. Built in cupboard. Feature victorian style tall, slim radiator.
Pantry
Shelving to walls, window to front. accessed from the kitchen. Lighting.
Cloakroom
Downstairs toilet with modern basin with storage cupboard below and WC. Accessed from the utility area which houses a washing machine and storage cupboard.
- COUNCIL TAXA payment made to your local authority in order to pay for local services like schools, libraries, and refuse collection. The amount you pay depends on the value of the property.Read more about council Tax in our glossary page.
- Band: B
- PARKINGDetails of how and where vehicles can be parked, and any associated costs.Read more about parking in our glossary page.
- Ask agent
- GARDENA property has access to an outdoor space, which could be private or shared.
- Yes
- ACCESSIBILITYHow a property has been adapted to meet the needs of vulnerable or disabled individuals.Read more about accessibility in our glossary page.
- Ask agent
Bedford Road East, Yardley Hastings, Northamptonshire
Add an important place to see how long it'd take to get there from our property listings.
__mins driving to your place
Get an instant, personalised result:
- Show sellers you’re serious
- Secure viewings faster with agents
- No impact on your credit score
About Keller Williams Plus, Covering Nationwide
Suite 1G, Widford Business Centre, 33 Robjohns Road, Chelmsford, CM1 3AG

Your mortgage
Notes
Staying secure when looking for property
Ensure you're up to date with our latest advice on how to avoid fraud or scams when looking for property online.
Visit our security centre to find out moreDisclaimer - Property reference RX567558. The information displayed about this property comprises a property advertisement. Rightmove.co.uk makes no warranty as to the accuracy or completeness of the advertisement or any linked or associated information, and Rightmove has no control over the content. This property advertisement does not constitute property particulars. The information is provided and maintained by Keller Williams Plus, Covering Nationwide. Please contact the selling agent or developer directly to obtain any information which may be available under the terms of The Energy Performance of Buildings (Certificates and Inspections) (England and Wales) Regulations 2007 or the Home Report if in relation to a residential property in Scotland.
*This is the average speed from the provider with the fastest broadband package available at this postcode. The average speed displayed is based on the download speeds of at least 50% of customers at peak time (8pm to 10pm). Fibre/cable services at the postcode are subject to availability and may differ between properties within a postcode. Speeds can be affected by a range of technical and environmental factors. The speed at the property may be lower than that listed above. You can check the estimated speed and confirm availability to a property prior to purchasing on the broadband provider's website. Providers may increase charges. The information is provided and maintained by Decision Technologies Limited. **This is indicative only and based on a 2-person household with multiple devices and simultaneous usage. Broadband performance is affected by multiple factors including number of occupants and devices, simultaneous usage, router range etc. For more information speak to your broadband provider.
Map data ©OpenStreetMap contributors.
