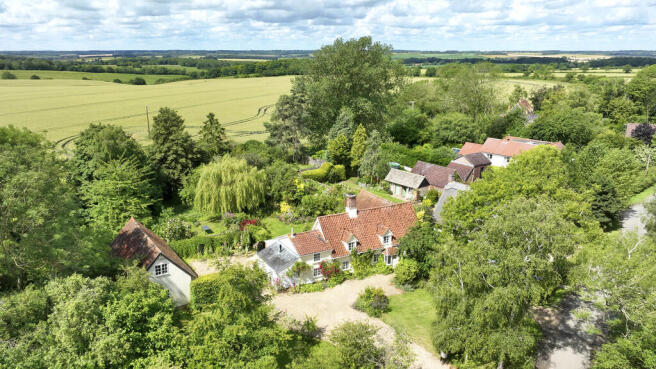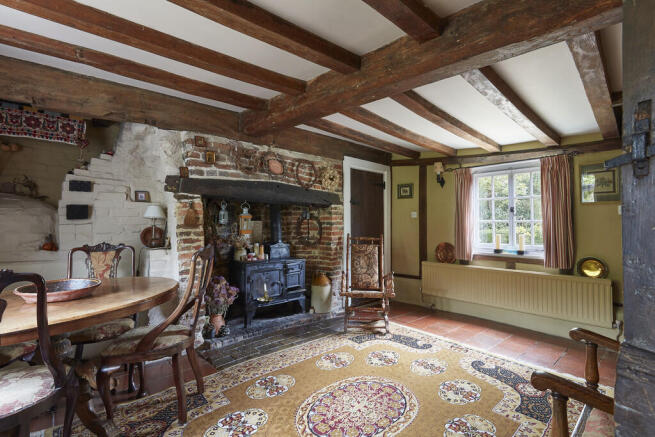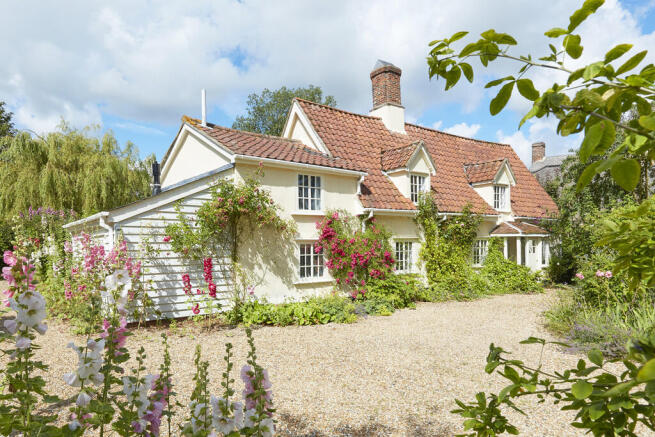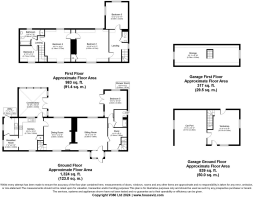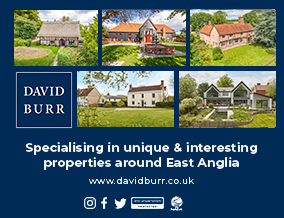
Ousden, Newmarket, Suffolk

- PROPERTY TYPE
Detached
- BEDROOMS
4
- BATHROOMS
2
- SIZE
2,300 sq ft
214 sq m
- TENUREDescribes how you own a property. There are different types of tenure - freehold, leasehold, and commonhold.Read more about tenure in our glossary page.
Freehold
Key features
- Quiet, rural location
- Walking distance to the village pub
- Charming period features
- Set within 0.89 of an acre
- Detached Outbuilding with potential to convert
- Double carport
- Annexe potential
- Beautifully presented
- Backing onto countryside
Description
Ground Floor
ENTRANCE PORCH: With door leading into:
SITTING ROOM: A charming room with outlook to front and rear aspect. Brick stone tiled floor with door leading to snug/study area and access through to dining room. Impressive inglenook fireplace with woodburning stove and feature bread oven.
DINING ROOM: With a brick and pamment tiled floor and inglenook fireplace with feature range stove. Windows to front and rear aspect, staircase leading to the first floor and door leading through to:
KITCHEN/BREAKFAST ROOM: With a matching range of base and eye level storage cupboards and drawers and wooden working top surfaces over. Double Belfast sink with mixer tap over. Fitted oven and ceramic hob and space for fridge. A tiled floor with under stairs storage cupboard, windows to front and rear aspect, space for breakfast/dining table and raised area with access to utility room, door to conservatory and door leading through to:
UTILITY ROOM: With door to rear aspect and window to side. Oil fired boiler and extractor fan, wooden base storage cupboards, inset Belfast sink with mixer tap and space and plumbing for washing machine.
CONSERVATORY: A lovely light room with tiled floor and French doors leading to the garden.
SNUG/STUDY: Featuring built in bookcase and staircase rising to the first floor, window to front, door and access through to inner hallway with doors to:
SHOWER ROOM: Fully tiled walk-in shower cubicle with extractor fan, a low level WC and inset wash hand basin encased in vanity cupboard with mixer tap over and window to side aspect.
BEDROOM 5/OFFICE: A flexible room with windows and double doors to side and window to rear, fitted desk.
First Floor
LANDING FROM STAIRCASE 1: Doors to bedrooms, window to side, loft hatch to ceiling and door to:
CLOAKROOM: With a low level WC and wash hand basin.
BEDROOM 3: Windows to side and rear, sink basin, built in storage cupboard/wardrobe and cupboard housing the hot water cylinder.
MASTER BEDROOM: An impressive room with vaulted ceiling, exposed timbers and floorboards, windows to front and rear and built-in storage cupboard/wardrobe. Interlinking door from bedroom one to bedroom two with small wardrobe space between.
BEDROOM 2: Pitched with exposed beams and windows to front and rear doorway into:
LANDING AREA 2: With staircase leading down into the dining room and doors to:
BEDROOM 4: With window to front and loft access.
BATHROOM: With panel sided bath and mixer shower over low level WC pedestal wash hand basin window to rear and storage cupboards
Outside The property sits in a quiet, rural location surrounded by stunning gardens approaching an acre approached by a sweeping gravel driveway providing parking for several vehicles in turn leading to the DOUBLE CARTPORT with WORKSHOP and STORE ROOM above offering the potential to convert into an annexe/gym subject to the necessary planning consents. Beyond the garage are further outbuildings including a potting shed, wood store and plant store.
The gardens are a real joy, beautifully landscaped and full of a range of flower beds and borders, trees and shrubs, including a particularly impressive fig tree.
There is a vegetable and herb garden, more wild sections and meandering walks through weeping willow, horse chestnut and apple trees with a bridge leading to wild wooded area. In all about 0.89 of an acre (STS).
WHAT3WORDS: applies.amused.revamped
LOCAL AUTHORITY: West Suffolk County Council.
COUNCIL TAX BAND: Band F £2,828.27
TENURE: Freehold.
CONSTRUCTION TYPE: Timber framed
COMMUNICATION SERVICES (source Ofcom): Broadband: Yes/No. Speed: Up to 64 mbps download, up to 14 mbps upload. Phone Signal: Yes/No. Provider: Likely with all major providers
NOTE: David Burr make no guarantees or representations as to the existence or quality of any services supplied by third parties. Speeds and services may vary and any information pertaining to such is indicative only and may be subject to change. Purchasers should satisfy themselves on any matters relating to internet or phone services by visiting
VIEWING: Strictly by prior appointment only through DAVID BURR.
NOTICE: Whilst every effort has been made to ensure the accuracy of these sales details, they are for guidance purposes only and prospective purchasers or lessees are advised to seek their own professional advice as well as to satisfy themselves by inspection or otherwise as to their correctness. No representation or warranty whatsoever is made in relation to this property by David Burr or its employees nor do such sales details form part of any offer or contract.
Brochures
Sales Particulars- COUNCIL TAXA payment made to your local authority in order to pay for local services like schools, libraries, and refuse collection. The amount you pay depends on the value of the property.Read more about council Tax in our glossary page.
- Band: F
- PARKINGDetails of how and where vehicles can be parked, and any associated costs.Read more about parking in our glossary page.
- Garage,Covered,Off street
- GARDENA property has access to an outdoor space, which could be private or shared.
- Yes
- ACCESSIBILITYHow a property has been adapted to meet the needs of vulnerable or disabled individuals.Read more about accessibility in our glossary page.
- Ask agent
Energy performance certificate - ask agent
Ousden, Newmarket, Suffolk
Add an important place to see how long it'd take to get there from our property listings.
__mins driving to your place
Get an instant, personalised result:
- Show sellers you’re serious
- Secure viewings faster with agents
- No impact on your credit score
Your mortgage
Notes
Staying secure when looking for property
Ensure you're up to date with our latest advice on how to avoid fraud or scams when looking for property online.
Visit our security centre to find out moreDisclaimer - Property reference 100424025881. The information displayed about this property comprises a property advertisement. Rightmove.co.uk makes no warranty as to the accuracy or completeness of the advertisement or any linked or associated information, and Rightmove has no control over the content. This property advertisement does not constitute property particulars. The information is provided and maintained by David Burr Estate Agents, Newmarket. Please contact the selling agent or developer directly to obtain any information which may be available under the terms of The Energy Performance of Buildings (Certificates and Inspections) (England and Wales) Regulations 2007 or the Home Report if in relation to a residential property in Scotland.
*This is the average speed from the provider with the fastest broadband package available at this postcode. The average speed displayed is based on the download speeds of at least 50% of customers at peak time (8pm to 10pm). Fibre/cable services at the postcode are subject to availability and may differ between properties within a postcode. Speeds can be affected by a range of technical and environmental factors. The speed at the property may be lower than that listed above. You can check the estimated speed and confirm availability to a property prior to purchasing on the broadband provider's website. Providers may increase charges. The information is provided and maintained by Decision Technologies Limited. **This is indicative only and based on a 2-person household with multiple devices and simultaneous usage. Broadband performance is affected by multiple factors including number of occupants and devices, simultaneous usage, router range etc. For more information speak to your broadband provider.
Map data ©OpenStreetMap contributors.
