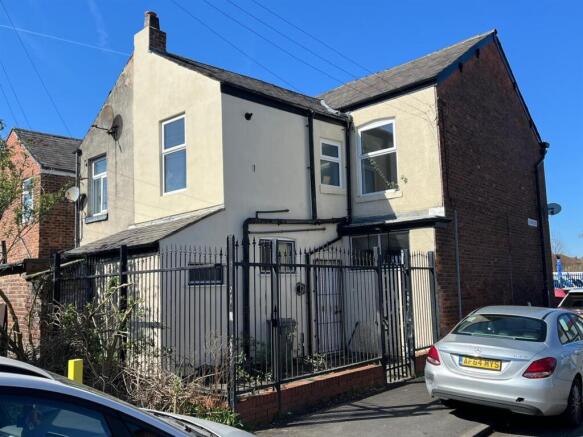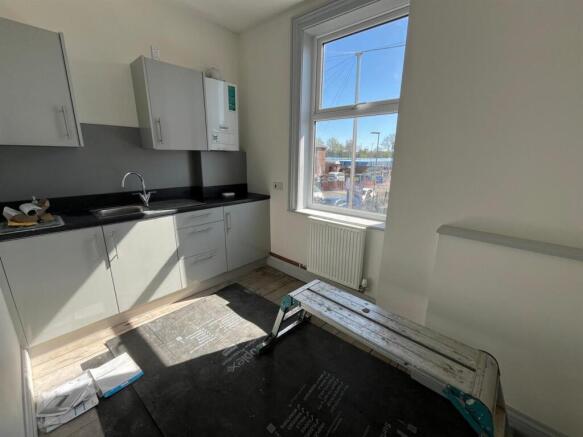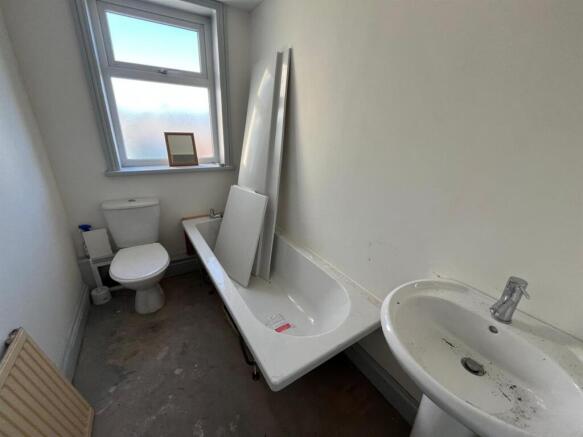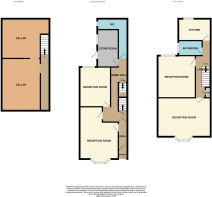
Oldham Road, Manchester
- PROPERTY TYPE
Commercial Property
- BEDROOMS
2
- BATHROOMS
1
- SIZE
Ask agent
Key features
- Substantial Vacant Former Veterinary Practice
- Busy Arterial Road
- No Onward Chain
- Potential for Residential/HMO (STP)
- uPVC Double Glazing
- Gas Fired Central Heating
- Secure Rear Yard Area
- Modern Kitchen to First Floor
- Useful Cellars
- Prominent Location
Description
The property is offered for sale with no onward chain and offers excellent potential for a variety of uses (STP) and is considered ideally suited to owner occupier or investment purposes.
Contd...... - The Accommodation briefly comprises:
Entrance Vestibule, Entrance Hallway, Reception Room with front desk area, Inner Hallway, Rear Reception, Storage Room, Cloaks/WC. off the Inner Hallway there is access to the Storage Cellars
To the first floor there are 2 further large Reception/Bedrooms, Bathroom with white suite, Kitchen area with modern wall and floor mounted units
Externally there is a secure Rear Yard area.
The Accommodation In Detail: -
Entrance Vestibule -
Entrance Hallway - Central heating radiator
Reception/Waiting Room - 5.46m x 3.86m including front desk area (17'11 x 1 - uPVC double glazed bay window, central heating radiator
Rear Reception Room - 3.96m x 3.91m maximum (13'0 x 12'10 maximum) - Single drainer stainless steel sink unit, range of wall and floor mounted units, uPVC double glazed window, central heating radiator
Inner Hallway - Central heating radiator, access to Cellars (which run under the main floor plate of the building)
Rear Store - 3.76m x 2.41m maximum (12'4 x 7'11 maximum) - Sink unit, uPVC double glazed window, PVC rear door, central heating radiator
Cloaks/Wc - Low level WC, pedestal wash hand basin, uPVC double glazed window, central heating radiator
First Floor: -
Landing - Built-in storage cupboard, central heating radiator
Bedroom (1)/Reception No. 3 - 5.26m x 3.86m (17'3 x 12'8 ) - uPVC double glazed window, central heating radiator, feature fireplace
Bedroom (2)/Reception No. 4 - 4.19m x 3.81m (13'9 x 12'6) - Feature fireplace, uPVC double glazed window, central heating radiator
Bathroom - 2.39m x 1.50m (7'10 x 4'11) - White suite having bath, low level WC, pedestal wash hand basin, uPVC double glazed window
Kitchen - 3.30m x 2.18m (10'10 x 7'2) - Single drainer stainless steel sink unit, range of wall and floor mounted units, uPVC double glazed window, central heating radiator
Externally: - There is a private enclosed Yard Area to the rear.
Business Rates: - Interested Parties should make their own enquiries with Manchester City Council.
Auctioneer Comments - Auctioneer Comments
This property is for sale by the Modern Method of Auction. Should you view, offer or bid on the property, your information will be shared with the Auctioneer, iamsold Limited
This method of auction requires both parties to complete the transaction within 56 days of the draft contract for sale being received by the buyers solicitor (for standard Grade 1 properties). This additional time allows buyers to proceed with mortgage finance (subject to lending criteria, affordability and survey).
The buyer is required to sign a reservation agreement and make payment of a non-refundable Reservation Fee. This being 4.5% of the purchase price including VAT, subject to a minimum of £6,600.00 including VAT. The Reservation Fee is paid in addition to purchase price and will be considered as part of the chargeable consideration for the property in the calculation for stamp duty liability. Buyers will be required to go through an identification verification process with iamsold and provide proof of how the purchase would be funded.
This property has a Buyer Information Pack which is a collection of documents in relation to the property. The documents may not tell you everything you need to know about the property, so you are required to complete your own due diligence before bidding. A sample copy of the Reservation Agreement and terms and conditions are also contained within this pack. The buyer will also make payment of £300 including VAT towards the
preparation cost of the pack, where it has been provided by iamsold.
The property is subject to an undisclosed Reserve Price with both the Reserve Price and Starting Bid being subject to change.
Referral Arrangements - The Partner Agent and Auctioneer may recommend the services of third parties to you. Whilst these services are recommended as it is believed they will be of benefit; you are under no obligation to use any of these services and you should always consider your options before services are accepted. Where services are accepted the Auctioneer or Partner Agent may receive payment for the recommendation and you will be informed of any referral arrangement and payment prior to any services being taken by you.
Brochures
Oldham Road, ManchesterBrochureOldham Road, Manchester
NEAREST STATIONS
Distances are straight line measurements from the centre of the postcode- Dean Lane Station0.3 miles
- Failsworth Station0.7 miles
- Moston Station1.4 miles
Notes
Disclaimer - Property reference 33796710. The information displayed about this property comprises a property advertisement. Rightmove.co.uk makes no warranty as to the accuracy or completeness of the advertisement or any linked or associated information, and Rightmove has no control over the content. This property advertisement does not constitute property particulars. The information is provided and maintained by W C Dawson & Son Ltd, Stalybridge. Please contact the selling agent or developer directly to obtain any information which may be available under the terms of The Energy Performance of Buildings (Certificates and Inspections) (England and Wales) Regulations 2007 or the Home Report if in relation to a residential property in Scotland.
Auction Fees: The purchase of this property may include associated fees not listed here, as it is to be sold via auction. To find out more about the fees associated with this property please call W C Dawson & Son Ltd, Stalybridge on 0161 524 3817.
*Guide Price: An indication of a seller's minimum expectation at auction and given as a “Guide Price” or a range of “Guide Prices”. This is not necessarily the figure a property will sell for and is subject to change prior to the auction.
Reserve Price: Each auction property will be subject to a “Reserve Price” below which the property cannot be sold at auction. Normally the “Reserve Price” will be set within the range of “Guide Prices” or no more than 10% above a single “Guide Price.”
Map data ©OpenStreetMap contributors.






