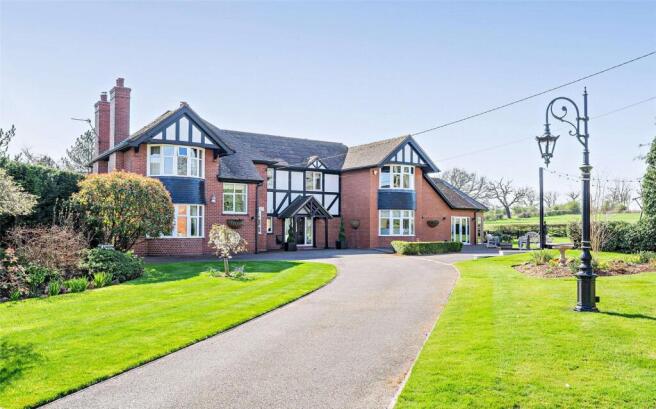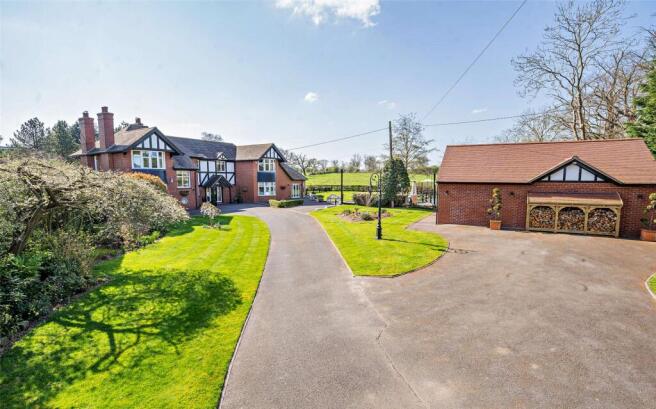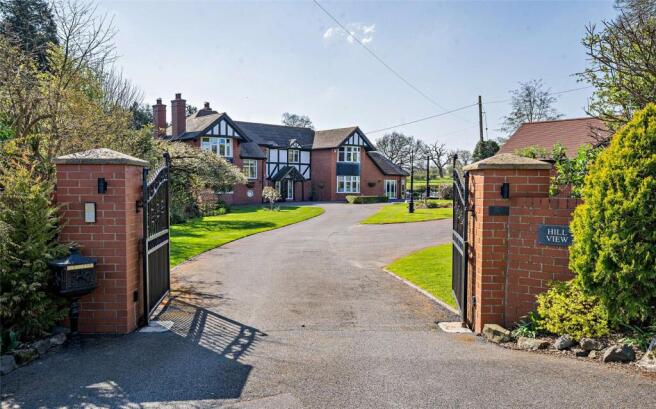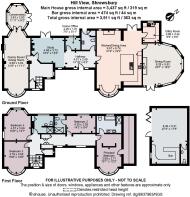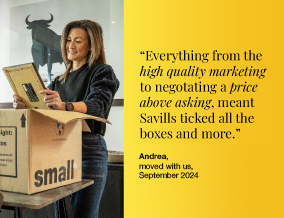
Station Road, Hadnall, Shrewsbury, Shropshire, SY4

- PROPERTY TYPE
Detached
- BEDROOMS
4
- BATHROOMS
3
- SIZE
3,437 sq ft
319 sq m
- TENUREDescribes how you own a property. There are different types of tenure - freehold, leasehold, and commonhold.Read more about tenure in our glossary page.
Freehold
Key features
- A fabulous home with 4 bedrooms, spacious reception rooms and outbuildings.
- A pond, fountain and summer house with bar and party area.
- Situated in Hadnall, surrounded by countryside and local amenities.
- The home has been renovated to a high standard and is filled with light.
- A lifestyle property surrounded by countryside.
- Perfect for hosting and entertaining guests with bespoke summer house, open plan kitchen, and reception rooms.
- EPC Rating = D
Description
Description
Hill View is situated in a peaceful village, down a private electric gated driveway with ample parking. A wonderful entertaining home, with clean and contemporary interiors, and lots of character. This home is full of light and life, creating the perfect lifestyle property.
Upon entrance into the main hallway on engineered oak flooring, there is a cloakroom/boot room ahead with a bench with storage under on limestone tiling, and a fun WC next door with sliding doors outside. To the right leads into a bespoke fitted kitchen, which really has a wow factor. This generous sized room has a living space, with a feature fireplace and TV point, and an informal dining area. There is a fabulous central island with a bespoke brass sink, matching the worktops for a nature effect and a drinks fridge in, and beautiful Quartz worktops. An integrated dish washer sits at eye height, and all appliances are SMEG, including a microwave and oven, a Range cooker with gas hob and electric oven. There is lovely seating at a breakfast booth with a granite table, next to a bay window overlooking the pond and fountain to the front garden. There are limestone tiles with underfloor heating, and a sound system throughout the ground floor rooms, making this perfect for entertaining.
Through French doors leads into the formal dining room, which has a semi circular dining table, made to fit the shape of the room, seating 15 people, vaulted ceilings, pillars, porcelain tiling and black and white checkerboard flooring. This stunning lifestyle room is ideal for hosting parties, and dinners for guests, with a walk up bar built in with a sink and wine fridges. there are also French doors providing access to the outside. Next to this is a utility room, with plenty of storage, a beautiful blue integrated dishwasher, washing machine and fridge/freezer.
Back through the entrance hall leads to a snug, with a large wood burner, and storage for wood, along with French doors outside. Left, leads to the formal drawing room, which is pure opulence and peace. With stunning Parque flooring, a log burner with featured tiled surround, built in unit with shelving and a TV point and a bay window. This leads into a conservatory with doors to the rear gardens.
An inner hall has a beautiful oriel window feature, and understairs cupboard. Stairs lead to the first floor where there is bedroom one, which is a double bedroom with views over the pond through a bay window and bespoke panelling and cornicing. Bedroom two has the same panelling and cornicing, with a view over the rear garden and countryside, creating relaxing, peaceful feel. There is also a guest bathroom, with a walk in shower with build in shelves. Bedroom three has built in units and wardrobe, and an ensuite with walk in shower.
The principial bedroom is spacious and has views over the pond out the front. There is wall separator as a headboard with larch cladding for the large triple bed, with a TV built into the end of it. There are black out blinds offering ultimate privacy, in font of the bay window. There is a door to a large storage room, currently used as a walk in wardrobe, and a dressing area around the back of the bed with shelving. An en suite bathroom has a raised bath and walk in showers. With a double vanity sink unit with mosaic tiling, mirroring and lighting and electric underfloor heating.
Outside
Through electric gates down a driveway, there is ample space for parking, and a turning circle. There are stunning wrap around gardens set in about an acre, with planted borders and beds. There is also a log store on the back of the summer house.
A lawn at the front provides access on both sides of the house to the south facing rear gardens. There is a decking area ideal for al fresco dining, with unique Ibiza style seating, a BBQ area and a lovely willow tree. A high laurel hedge surrounds the garden for privacy. There is a Bistro set off the conservatory with seating, across from the lawn with a large shed perfect for storage. It is currently used as a workshop, and has electricity and space for a freezer.
There are electrics in place for a hot tub, and electric in place for an outdoor kitchen.
Summer house
The current owners converted a triple garage into the ultimate lifestyle summer house, perfect parties and guests. Across Astro turf, a seating and decking area, through bi fold doors is the bespoke, renovated summer house. There is a handmade, bespoke bar with a sink and two drinks fridges, an integrated dishwasher, granite worktops and fabulous lighting. there is LED panelling, and bespoke lighting strips, which are colour controlled. There is a seating area too with a TV point. A sound system is also fitted here, electric radiators, and there is EE broadband. As well as a WC with a heated towel rail, and loft area with storage space.
The summer house looks over the pond, showcasing a perfect view of stunning sunsets into over the fields and beyond. The nature pond is a wildlife haven, which is full of fish and there are ducks, moorhens, heron and much more. An ideal place for relaxation, where all you can hear is the birds.
Location
Hill View is located in Hadnall, a friendly village and civil parish in Shropshire. Hadnall is the perfect place to enjoy the peace and tranquillity of the countryside. It is surrounded by beautiful walks and cycle routes. It is around 7.4 miles away from Attingham Park, and 6 miles north from the historic town of Shrewsbury on the A49.
The village has beautiful countryside and historic buildings. There is a church, a school, a shop and a post office. The New Inn is the local pub which is very popular for locals and visitors. There is also a number of sports teams to join, such as cricket and football.
There are many well regarded schools nearby such as, Shrewsbury School around 7.6 miles away, Ellesmere College around 14.5 miles away, Presfelde Prepatory School around 7.2 miles away and Hadnall C of E Primary School around 0.3 miles away.
Shrewsbury has excellent schools and a wide range of amenities, from restaurants, bars, pubs, supermarkets, independent shops and high street brands. There is also the Theatre Severn, and a train station with links to London Euston.
Yorton train station is around 3.6 miles from Hill View. It takes around 11 minutes to Shrewsbury, around 1 hour 25 minutes to Chester, around 43 minutes to Crewe and around 1 hour ad 53 minutes to Birmingham New Street.
All distances and journey times are approximate.
Square Footage: 3,437 sq ft
Additional Info
EPC- D
Council tax band- G
Mains gas, electricity, gas and drainage.
Brochure prepared 2025/04 AW.
Photography 2025/04 ehouse.
Brochures
Web Details- COUNCIL TAXA payment made to your local authority in order to pay for local services like schools, libraries, and refuse collection. The amount you pay depends on the value of the property.Read more about council Tax in our glossary page.
- Band: G
- PARKINGDetails of how and where vehicles can be parked, and any associated costs.Read more about parking in our glossary page.
- Yes
- GARDENA property has access to an outdoor space, which could be private or shared.
- Yes
- ACCESSIBILITYHow a property has been adapted to meet the needs of vulnerable or disabled individuals.Read more about accessibility in our glossary page.
- Ask agent
Station Road, Hadnall, Shrewsbury, Shropshire, SY4
Add an important place to see how long it'd take to get there from our property listings.
__mins driving to your place
Your mortgage
Notes
Staying secure when looking for property
Ensure you're up to date with our latest advice on how to avoid fraud or scams when looking for property online.
Visit our security centre to find out moreDisclaimer - Property reference CLV746169. The information displayed about this property comprises a property advertisement. Rightmove.co.uk makes no warranty as to the accuracy or completeness of the advertisement or any linked or associated information, and Rightmove has no control over the content. This property advertisement does not constitute property particulars. The information is provided and maintained by Savills, Telford. Please contact the selling agent or developer directly to obtain any information which may be available under the terms of The Energy Performance of Buildings (Certificates and Inspections) (England and Wales) Regulations 2007 or the Home Report if in relation to a residential property in Scotland.
*This is the average speed from the provider with the fastest broadband package available at this postcode. The average speed displayed is based on the download speeds of at least 50% of customers at peak time (8pm to 10pm). Fibre/cable services at the postcode are subject to availability and may differ between properties within a postcode. Speeds can be affected by a range of technical and environmental factors. The speed at the property may be lower than that listed above. You can check the estimated speed and confirm availability to a property prior to purchasing on the broadband provider's website. Providers may increase charges. The information is provided and maintained by Decision Technologies Limited. **This is indicative only and based on a 2-person household with multiple devices and simultaneous usage. Broadband performance is affected by multiple factors including number of occupants and devices, simultaneous usage, router range etc. For more information speak to your broadband provider.
Map data ©OpenStreetMap contributors.
