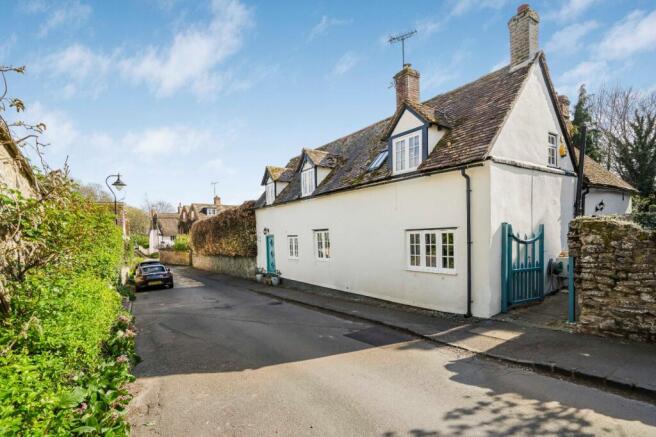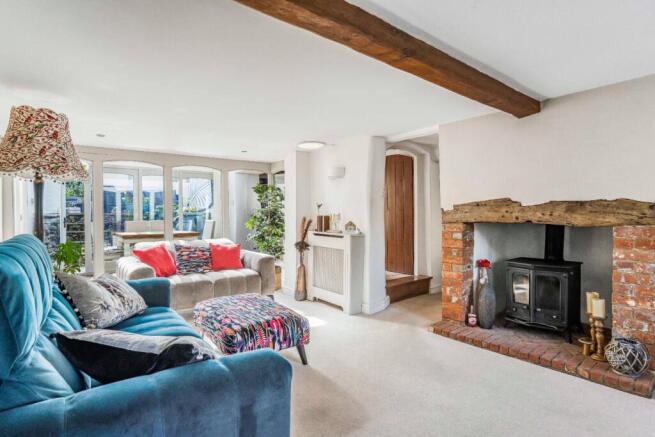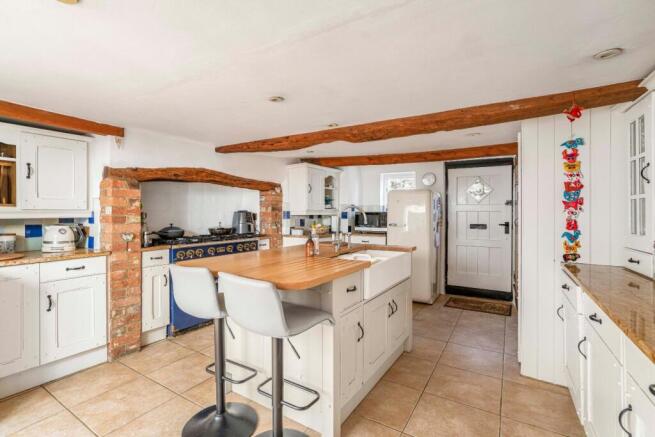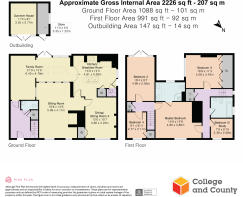
Burts Lane, Long Crendon, Aylesbury, HP18

- PROPERTY TYPE
Detached
- BEDROOMS
5
- BATHROOMS
2
- SIZE
Ask agent
- TENUREDescribes how you own a property. There are different types of tenure - freehold, leasehold, and commonhold.Read more about tenure in our glossary page.
Freehold
Key features
- Charming 19th-century detached character cottage
- Elegant master bedroom featuring exposed brickwork and a stylish en-suite
- Three versatile and beautifully presented reception rooms
- Spacious kitchen/breakfast room with recently renovated oak cupboards and bespoke finishes
- Two stunning feature fireplaces with cosy log burners
- Generous garden with three sun terraces, perfect for entertaining and relaxing
- Delightful summerhouse with electricity—ideal as a studio, gym, office, or retreat
- Conveniently located approximately 4 miles from the mainline railway station for easy commuting
Description
Location
Long Crendon is a village rich in history and character, home to a captivating collection of period properties that span the centuries. The enchanting High Street is anchored by a magnificent 14th-century grey limestone church and lined with a delightful blend of colour-washed houses and 17th-century cottages. The village offers an excellent range of local amenities, including a Post Office, butcher, general stores, coffee shop, restaurants, and churches representing various denominations. Residents also enjoy several welcoming public houses and a renowned local restaurant, making Long Crendon a vibrant and highly attractive place to live.
Nestled in the heart of the highly sought-after Buckinghamshire village of Long Crendon, Burts Lane is a charming and beautifully presented four/five-bedroom detached character cottage. Dating back to the 19th century, this delightful home blends period features with versatile living spaces, all set within a mature and wonderfully landscaped garden.
Upon entering through a characterful wood-panelled front door with decorative diamond-shaped glass panes, the welcoming entrance hall offers access to a cloakroom, coat/shoe cupboard and the staircase leading to the first floor.
The home’s light-filled, L-shaped family room flows seamlessly into the kitchen/breakfast room, where fully glazed doors frame lovely views of the rear garden and open onto the lower sun terrace—perfect for indoor-outdoor living.
The sitting room, with a warm front aspect, features a beautiful fireplace with brick piers, an oak beam, and a cosy wood-burning stove. A glazed internal wall allows light to pour in from the adjoining family room/dining area. Beyond the sitting room, a versatile second living space/snug/dining room provides a peaceful retreat, complete with another wood-burning stove and a striking full-height fitted cupboard with arched oak doors—ideal as a wine store and for secure storage, including a built-in safe.
The bespoke kitchen/breakfast room is a true centrepiece, showcasing handmade oak cabinetry, honeycomb granite worktops, and a tiled floor. The large central island, topped in oak, incorporates a breakfast bar and two butler sinks with a drainer. A Falcon range cooker with a 5-ring gas hob, double ovens, and a grill caters to the most enthusiastic home cooks. The kitchen also includes a larder cupboard, a garden-access door, and a second staircase to the first floor.
Upstairs, the spacious master bedroom features a stunning exposed stone wall and an en-suite shower room overlooking the garden. The luxurious en-suite includes twin white basins set into black marble surfaces with oak cabinetry. Three further generously sized bedrooms include fitted wardrobes, while one offers a vaulted ceiling and French doors opening to a raised terrace—an idyllic spot to enjoy the garden. The family bathroom is finished in a contemporary white suite with a power shower over the bath. A fifth bedroom is currently used as a study, thoughtfully fitted with shelving and a built-in desk.
Outside
The cottage is accessed via a gated front entrance leading along a path to stone steps and up to the upper terrace and the expansive rear garden. With three sun terraces, a large lawned area, and a spacious summer house equipped with lighting and electricity, the garden provides a wonderfully flexible outdoor space for entertaining, relaxation, and family enjoyment.
Brochures
Particulars- COUNCIL TAXA payment made to your local authority in order to pay for local services like schools, libraries, and refuse collection. The amount you pay depends on the value of the property.Read more about council Tax in our glossary page.
- Band: G
- PARKINGDetails of how and where vehicles can be parked, and any associated costs.Read more about parking in our glossary page.
- Ask agent
- GARDENA property has access to an outdoor space, which could be private or shared.
- Yes
- ACCESSIBILITYHow a property has been adapted to meet the needs of vulnerable or disabled individuals.Read more about accessibility in our glossary page.
- Ask agent
Burts Lane, Long Crendon, Aylesbury, HP18
Add an important place to see how long it'd take to get there from our property listings.
__mins driving to your place
Get an instant, personalised result:
- Show sellers you’re serious
- Secure viewings faster with agents
- No impact on your credit score
Your mortgage
Notes
Staying secure when looking for property
Ensure you're up to date with our latest advice on how to avoid fraud or scams when looking for property online.
Visit our security centre to find out moreDisclaimer - Property reference CLL230106. The information displayed about this property comprises a property advertisement. Rightmove.co.uk makes no warranty as to the accuracy or completeness of the advertisement or any linked or associated information, and Rightmove has no control over the content. This property advertisement does not constitute property particulars. The information is provided and maintained by College & County ltd, Thame. Please contact the selling agent or developer directly to obtain any information which may be available under the terms of The Energy Performance of Buildings (Certificates and Inspections) (England and Wales) Regulations 2007 or the Home Report if in relation to a residential property in Scotland.
*This is the average speed from the provider with the fastest broadband package available at this postcode. The average speed displayed is based on the download speeds of at least 50% of customers at peak time (8pm to 10pm). Fibre/cable services at the postcode are subject to availability and may differ between properties within a postcode. Speeds can be affected by a range of technical and environmental factors. The speed at the property may be lower than that listed above. You can check the estimated speed and confirm availability to a property prior to purchasing on the broadband provider's website. Providers may increase charges. The information is provided and maintained by Decision Technologies Limited. **This is indicative only and based on a 2-person household with multiple devices and simultaneous usage. Broadband performance is affected by multiple factors including number of occupants and devices, simultaneous usage, router range etc. For more information speak to your broadband provider.
Map data ©OpenStreetMap contributors.





