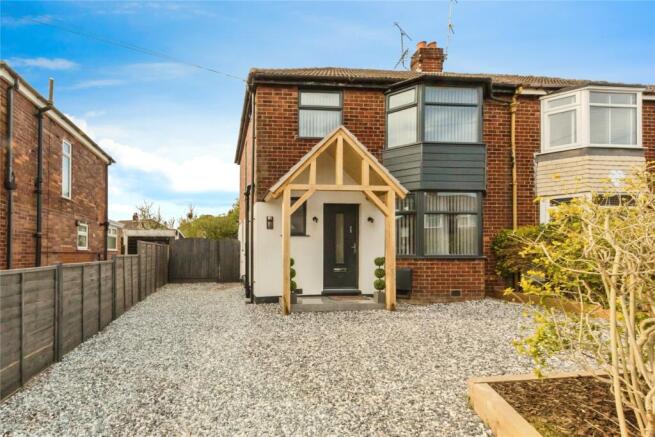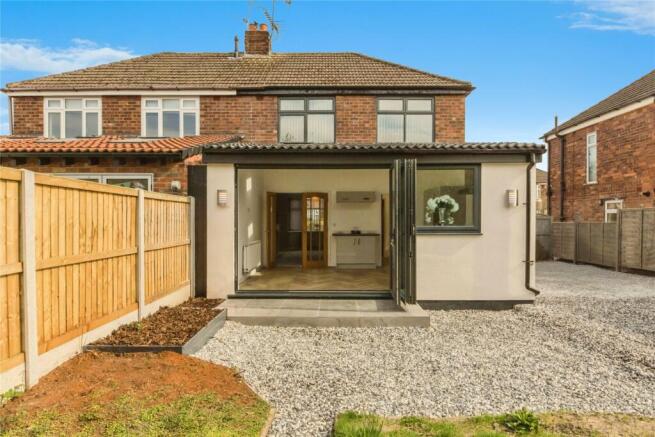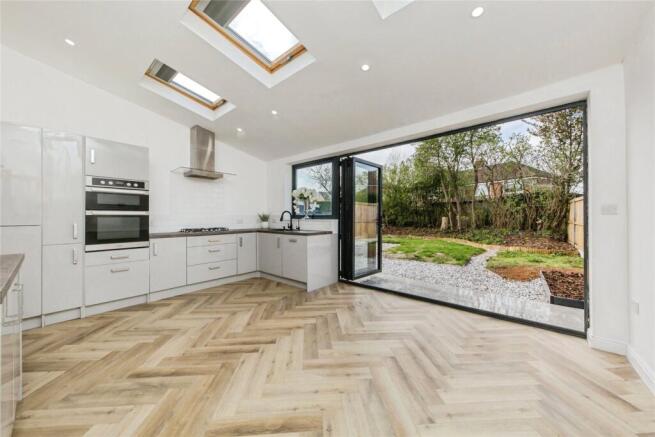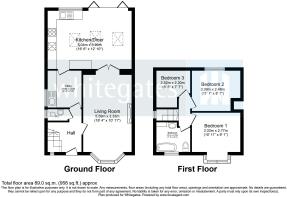
Flixton Drive, Crewe, Cheshire, CW2

- PROPERTY TYPE
Semi-Detached
- BEDROOMS
3
- BATHROOMS
1
- SIZE
Ask agent
- TENUREDescribes how you own a property. There are different types of tenure - freehold, leasehold, and commonhold.Read more about tenure in our glossary page.
Freehold
Key features
- Traditional Bay Fronted Semi-Detached
- Three Bedrooms
- WC & Utility Room
- Kitchen Reception Room With Bi-folding Doors to Garden
- Landscaped Front With Solid Oak Porch
- Large Garden
- High Specification
- Integrated Dishwasher
- Renovated Property
Description
Step into the solid Oak storm porch and be welcomed by a bright and inviting hallway. As you enter, you’ll discover a spacious living room that boasts a charming bay window and elegant French doors leading into the stunning kitchen-dining room - a true highlight of this home. Designed with both style and functionality in mind, the kitchen features modern cabinets, an integrated dishwasher, oven, and gas hob, plenty of space for additional appliances. The bi-fold doors seamlessly connect the indoor space to the expansive rear garden, while ceiling skylights flood the area with natural light, making it perfect for both dining and entertaining. Additionally, the ground floor offers the convenience of a stylish WC, and a utility room which offers further workspace units, a sink with drainer, and space for appliances.
This delightful residence offers three generously sized bedrooms and a contemporary bathroom suite, ensuring a comfortable living experience. The master bedroom is inviting and spacious, featuring a lovely bay window. The second bedroom is a well-appointed double room, and the third bedroom is a thoughtfully designed single. The modern family bathroom includes a luxurious three-piece suite with a bathtub featuring an overhead shower, a stylish sink with a vanity unit, and a WC. The landing area, complete with a window, enhances the sense of openness and light throughout the home.
The property has been freshly re-plastered and decorated, complete with new carpet flooring, creating a pristine atmosphere.
At the front, you’ll find a driveway beautifully landscaped with low-maintenance gravel, enhancing the home’s curb appeal. The expansive rear garden is equally impressive, showcasing another gravel area, bi-folding doors that lead into the kitchen, and a lush lawn area. A side gate conveniently provides access from the front to the rear.
The property has a freehold tenure, is heated throughout by gas central heating via a modern combi style boiler, and is complimented with full double glazing.
This home is an absolute must-see! Don’t miss your chance to make this stunning property your own and enjoy its spacious, modern features.
EPC - D (The property has been fully modernised since the EPC was issued, and the rating is expected to have improved.)
Council Tax Band - B
Tenure - Freehold
The property is situated in the desirable Wistaston village. It's a convenient location in easy access of local schools, amenities and Crewe town centre. Wistaston is situated 3 miles from the historic market town of Nantwich and benefits from shops and local public houses, village hall with active social calendar and community groups, church and mini supermarket within the area. There are local schools easily accessible from the property and excellent road connections to the A500 and M6 motorway network. Local bus routes also service the area along with Crewe Railway Station with fast access to London and other major cities. Crewe railway station is just a short drive away. It is one of the largest stations in the North West and a major interchange station on the West Coast Main Line.
To comply with legal requirements, all buyers must complete an Anti-Money Laundering (AML) check. If your offer is accepted, you will need to undergo this check through our recommended provider. The fee for the AML check is £48.00, which includes VAT.
Thinking about selling your property? For a FREE valuation from one of our local experts, please call or e-mail our Whitegates office, and we will be happy to assist you with an award winning service
Hallway
Living Room
18' 4" x 10' 11" (5.59m x 3.33m)
WC
Utility Room
8' 4" x 7' 8" (2.54m x 2.33m)
Kitchen Dining Room
16' 6" x 12' 10" (5.04m x 3.9m)
Landing
Bedroom One
10' 11" x 9' 1" (3.33m x 2.77m)
Bedroom Two
11' 1" x 8' 1" (3.39m x 2.46m)
Bedroom Three
8' 3" x 7' 7" (2.52m x 2.3m)
Bathroom
7' 11" x 6' 8" (2.41m x 2.02m)
- COUNCIL TAXA payment made to your local authority in order to pay for local services like schools, libraries, and refuse collection. The amount you pay depends on the value of the property.Read more about council Tax in our glossary page.
- Band: B
- PARKINGDetails of how and where vehicles can be parked, and any associated costs.Read more about parking in our glossary page.
- Yes
- GARDENA property has access to an outdoor space, which could be private or shared.
- Yes
- ACCESSIBILITYHow a property has been adapted to meet the needs of vulnerable or disabled individuals.Read more about accessibility in our glossary page.
- Ask agent
Flixton Drive, Crewe, Cheshire, CW2
Add an important place to see how long it'd take to get there from our property listings.
__mins driving to your place
Your mortgage
Notes
Staying secure when looking for property
Ensure you're up to date with our latest advice on how to avoid fraud or scams when looking for property online.
Visit our security centre to find out moreDisclaimer - Property reference CRE241156. The information displayed about this property comprises a property advertisement. Rightmove.co.uk makes no warranty as to the accuracy or completeness of the advertisement or any linked or associated information, and Rightmove has no control over the content. This property advertisement does not constitute property particulars. The information is provided and maintained by Whitegates, Crewe. Please contact the selling agent or developer directly to obtain any information which may be available under the terms of The Energy Performance of Buildings (Certificates and Inspections) (England and Wales) Regulations 2007 or the Home Report if in relation to a residential property in Scotland.
*This is the average speed from the provider with the fastest broadband package available at this postcode. The average speed displayed is based on the download speeds of at least 50% of customers at peak time (8pm to 10pm). Fibre/cable services at the postcode are subject to availability and may differ between properties within a postcode. Speeds can be affected by a range of technical and environmental factors. The speed at the property may be lower than that listed above. You can check the estimated speed and confirm availability to a property prior to purchasing on the broadband provider's website. Providers may increase charges. The information is provided and maintained by Decision Technologies Limited. **This is indicative only and based on a 2-person household with multiple devices and simultaneous usage. Broadband performance is affected by multiple factors including number of occupants and devices, simultaneous usage, router range etc. For more information speak to your broadband provider.
Map data ©OpenStreetMap contributors.





