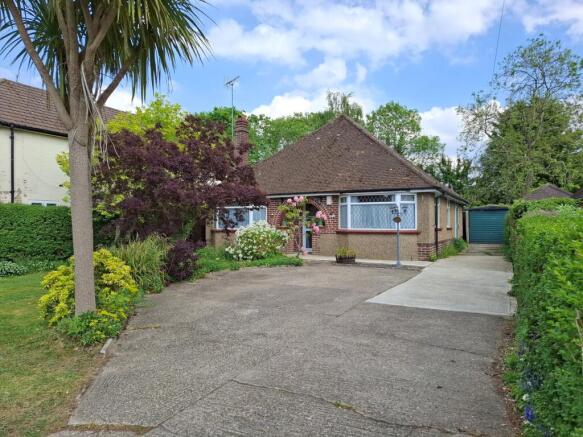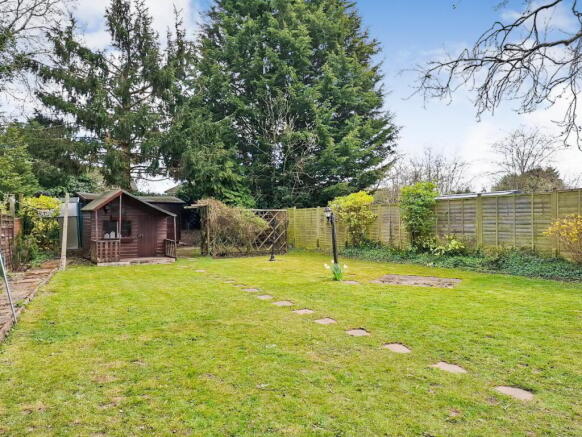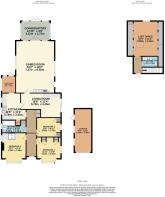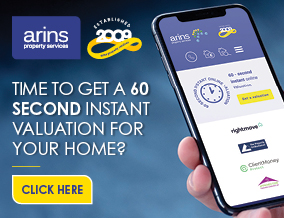
Park Lane, Tilehurst, Reading, RG31

- PROPERTY TYPE
Detached Bungalow
- BEDROOMS
3
- BATHROOMS
1
- SIZE
Ask agent
- TENUREDescribes how you own a property. There are different types of tenure - freehold, leasehold, and commonhold.Read more about tenure in our glossary page.
Freehold
Key features
- Approx. 100 ft rear garden with dual gated side access
- Ample Driveway Parking
- Three Double Bedrooms
- 18' Living Room/24' Additional Reception
- Kitchen/Breakfast Room & Utility Room
- Ideally located for public transport links
- Scope for Loft Conversion & Further Development (both STPP)
- Access to reputable schools, village shops, doctors & other services
- Extended Detached Bungalow with NO ONWARD CHAIN
- Viewing Essential to Fully Appreciate this Property's Potential
Description
This versatile and much-loved home is back on the market after 55 years and offers a wealth of potential for anybody looking for something 'a little different' - whether it be a growing family looking for their 'forever home' or those wishing to achieve multi-generational living or just wanting to live primarily on one level. This property is located on regular bus routes into both Reading town centre and Calcot Retail Park (for Sainsbury's supermarket and other well-known brand retailers) and Tilehurst train station (with frequent rail services into Reading and onwards to London Paddington) is approx. 1.5 miles away. Tilehurst village, with its wealth of independent shops, doctors' and dental surgeries, is within easy reach as are reputable nurseries and schools for all ages.
As you enter the front door via an integral/open porchway, you are greeted by two bright and airy double bedrooms off the hallway - both dual aspect and boasting a bay window to the front. Bedroom One is currently fitted with a mobility-friendly shower pod and would allow for an en-suite facility whilst Bedroom Two has built-in overhead cupboards and wardrobes. As you continue down the hallway, the family bathroom (with three piece bathroom suite and shower over) can be found on the left hand side with Bedroom Three located opposite and fitted with built-in cupboards. The far end of the hallway leads to the main living areas - with the kitchen/diner providing access to the utility room, the rear garden and the living room. A further 24' reception room (which accommodated a full-sized snooker table until very recently) is located off the living room and a wooden conservatory then gives additional access to the rear garden. A narrow staircase leads from the 24' reception room up to the extensive loft areas - part of which has been used for easy access storage and boasts a window overlooking the rear garden plus a Velux window to the side; this 'bonus loft space' also offers extensive eaves storage and a 'bonus shower room'. This property needs to be viewed internally in order to fully appreciate the various opportunities that it offers and it should also be noted that there is potential scope to reconfigure the current living room in order to achieve a fourth bedroom by taking advantage of a sealed door that is located in a cupboard at the end of the hallway. The fully-enclosed level rear garden measures approx. 100 feet in length, is mainly laid to lawn (with various shrub borders) and two wooden outbuildings and a polycarbonate greenhouse are located at the far end. From the rear garden, there is also access to the precast concrete garage as well as dual gated side access to the front of the property where there is ample driveway parking and a good sized front garden (again mainly laid to lawn with some flower and shrub borders). To be sold with NO ONWARD CHAIN.
Mobile Signal
Mobile Signal: 4G excellent data and voice, 5G poor
Entrance Hall
Living Room
18' 8" x 11' 4" (5.69m x 3.45m)
Kitchen Breakfast Room
12' 5" x 11' 4" (3.78m x 3.45m)
Utility Room
7' 11" x 6' 6" (2.41m x 1.98m)
Family Room (formerly a snooker room containing a full-sized table)
24' 2" x 18' 0" (7.37m x 5.49m)
Bedroom One
13' 9" x 11' 5" (4.19m x 3.48m)
Bedroom Two
11' 11" x 10' 0" (3.63m x 3.05m)
Bedroom Three
11' 4" x 8' 11" (3.45m x 2.72m)
Bathroom
11' 3" x 5' 10" (3.43m x 1.78m)
Conservatory
13' 10" x 9' 0" (4.22m x 2.74m)
Bonus Loft Space
16' 0" x 11' 4" (4.88m x 3.45m)
Bonus Shower Room
Front Garden & Driveway
Garage
20' 2" x 8' 2" (6.15m x 2.49m)
Rear Garden
Brochures
Brochure 1- COUNCIL TAXA payment made to your local authority in order to pay for local services like schools, libraries, and refuse collection. The amount you pay depends on the value of the property.Read more about council Tax in our glossary page.
- Band: E
- PARKINGDetails of how and where vehicles can be parked, and any associated costs.Read more about parking in our glossary page.
- Yes
- GARDENA property has access to an outdoor space, which could be private or shared.
- Yes
- ACCESSIBILITYHow a property has been adapted to meet the needs of vulnerable or disabled individuals.Read more about accessibility in our glossary page.
- Ask agent
Park Lane, Tilehurst, Reading, RG31
Add an important place to see how long it'd take to get there from our property listings.
__mins driving to your place
Get an instant, personalised result:
- Show sellers you’re serious
- Secure viewings faster with agents
- No impact on your credit score
Your mortgage
Notes
Staying secure when looking for property
Ensure you're up to date with our latest advice on how to avoid fraud or scams when looking for property online.
Visit our security centre to find out moreDisclaimer - Property reference 28370851. The information displayed about this property comprises a property advertisement. Rightmove.co.uk makes no warranty as to the accuracy or completeness of the advertisement or any linked or associated information, and Rightmove has no control over the content. This property advertisement does not constitute property particulars. The information is provided and maintained by Arins Property Services, Tilehurst. Please contact the selling agent or developer directly to obtain any information which may be available under the terms of The Energy Performance of Buildings (Certificates and Inspections) (England and Wales) Regulations 2007 or the Home Report if in relation to a residential property in Scotland.
*This is the average speed from the provider with the fastest broadband package available at this postcode. The average speed displayed is based on the download speeds of at least 50% of customers at peak time (8pm to 10pm). Fibre/cable services at the postcode are subject to availability and may differ between properties within a postcode. Speeds can be affected by a range of technical and environmental factors. The speed at the property may be lower than that listed above. You can check the estimated speed and confirm availability to a property prior to purchasing on the broadband provider's website. Providers may increase charges. The information is provided and maintained by Decision Technologies Limited. **This is indicative only and based on a 2-person household with multiple devices and simultaneous usage. Broadband performance is affected by multiple factors including number of occupants and devices, simultaneous usage, router range etc. For more information speak to your broadband provider.
Map data ©OpenStreetMap contributors.





