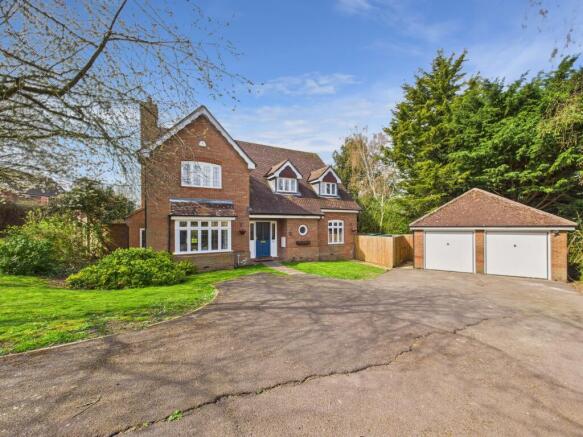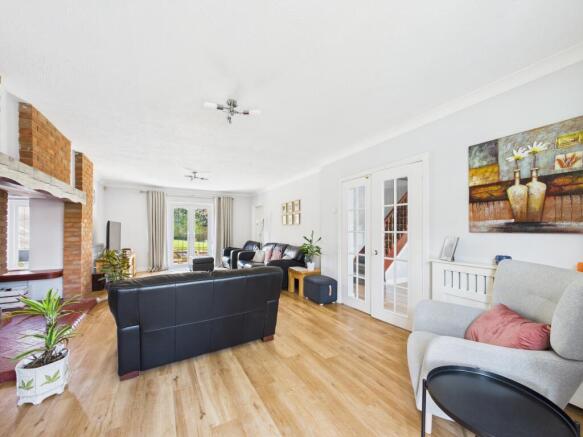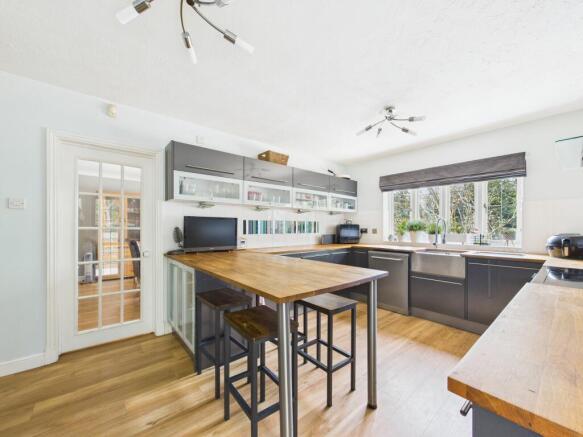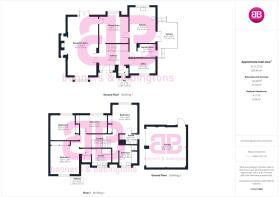Swan Gardens, Tetsworth, Thame, Oxfordshire

- PROPERTY TYPE
Detached
- BEDROOMS
4
- BATHROOMS
3
- SIZE
2,034 sq ft
189 sq m
- TENUREDescribes how you own a property. There are different types of tenure - freehold, leasehold, and commonhold.Read more about tenure in our glossary page.
Freehold
Key features
- 4 Bedroom Detached Family Home
- Master Bedroom with Ensuite Facilities
- Bedroom 2 with Ensuite Facilities
- Double Garage
- Home Office
- 2 Reception Rooms
- Separate Utility Room
- Open Fireplace with Wood Burner
- Large Driveway
- South West facing Garden
Description
The property comprises; a spacious entrance hall where all rooms lead from, with understairs cupboard and downstairs cloakroom. There are double French doors leading to the main dual aspect reception room with attractive bay window to the front and French doors to the rear garden. There is a magnificent open fireplace with log burner and feature exposed brickwork and a second door through to the formal dining room. This room is bright and airy with a bay window and further door to the hallway and another to the modern industrial style kitchen that has oak worktops and breakfast bar, stainless steel features, including a wonderful range cooker and sink, ample storage and rear door to the garden and patio. The kitchen and dining room could easily be combined to create a fabulous family space.
The utility is next to the kitchen and has plumbing for white goods, storage cupboards and a door to the side garden. Also downstairs is the home office that overlooks the front garden and drive.
There are four generous size bedrooms upstairs, all with fitted wardrobes. The master suite boasts additional mirrored wardrobes and a large ensuite with rainfall shower, vanity unit and heated towel rail. Bedroom two also benefits from ensuite shower facilities, with heated towel rail and vanity unit and bedroom 3 and 4 are both bright and airy with views of the rear garden. The family bathroom has a bath and separate shower, heated towel rail and vanity unit.
Outside: The rear South Westerly garden is mainly laid to lawn with apple and twisted hazel trees and colourful shrubs and plants surrounding. There is a large sociable patio area with plenty of space for outdoor furniture and barbecue, the patio wraps around to the side of the house and kitchen door, where there is a further raised patio, perfect for morning coffee.
To the front of the property is the double garage with power and lights and ample off road parking on the generous drive.
Other notable features include; oil central heating with one year old boiler and oil tank, path to the village green nearby, double glazing throughout
Tetsworth is a sought after Oxfordshire village with a number of local amenities. The village is home to the nationally renowned Swan Antiques centre, and the highly regarded Swan at Testworth Restaurant. The Red Lion pub overlooks the large village green, and offers a well stocked shop. The village Sports and Social Club run popular football and cricket teams, and the village hall puts on events throughout the year. Tetsworth Primary School is rated OFSTED Good, and the village is in Lord Williams catchment, an OFSTED Outstanding secondary school with a school bus from the village. The market town of Thame is 5 miles away and offers well know names including Waitrose, independent shops, restaurants, and a weekly market. M40 access is within 5 miles, and the M25 is 25 miles away. Haddenham and Thame Station is 8 miles away, and the 24 hour Oxford Tube coach to London stops at the Lewknor Turn, less than 5 miles away. There is a village bus service to Oxford and High Wycombe.
We are required by law to conduct anti-money laundering checks and obtain verified ID from all purchasers. Whilst we retain responsibility for ensuring checks and any ongoing monitoring are carried out correctly, the initial checks are carried out using a third party, SmartSearch International Limited. The cost of these checks is £36 (incl. VAT) per person, which covers the cost of obtaining relevant data and any manual checks and monitoring which might be required. This fee will need to be paid before we can agree the sale and are able to issue a memorandum of sale and is non-refundable
Bonners & Babingtons Estate Agents endeavour to ensure our sales particulars produced are both accurate and reliable, however they do not constitute part of any offer or contract. All measurements supplied are for guidance only and are not precise. Additionally, any services, fixtures or fittings have not been tested by us and it is in the buyers interest to establish their condition or efficiency, and it is advised buyers obtain verification from their appointed solicitor as to the confirmed legal title of the property.
Brochures
5 Swan Gardens- COUNCIL TAXA payment made to your local authority in order to pay for local services like schools, libraries, and refuse collection. The amount you pay depends on the value of the property.Read more about council Tax in our glossary page.
- Ask agent
- PARKINGDetails of how and where vehicles can be parked, and any associated costs.Read more about parking in our glossary page.
- Driveway
- GARDENA property has access to an outdoor space, which could be private or shared.
- Back garden
- ACCESSIBILITYHow a property has been adapted to meet the needs of vulnerable or disabled individuals.Read more about accessibility in our glossary page.
- No wheelchair access
Swan Gardens, Tetsworth, Thame, Oxfordshire
Add an important place to see how long it'd take to get there from our property listings.
__mins driving to your place
Your mortgage
Notes
Staying secure when looking for property
Ensure you're up to date with our latest advice on how to avoid fraud or scams when looking for property online.
Visit our security centre to find out moreDisclaimer - Property reference WZP-25123119. The information displayed about this property comprises a property advertisement. Rightmove.co.uk makes no warranty as to the accuracy or completeness of the advertisement or any linked or associated information, and Rightmove has no control over the content. This property advertisement does not constitute property particulars. The information is provided and maintained by Bonners & Babingtons, Chinnor. Please contact the selling agent or developer directly to obtain any information which may be available under the terms of The Energy Performance of Buildings (Certificates and Inspections) (England and Wales) Regulations 2007 or the Home Report if in relation to a residential property in Scotland.
*This is the average speed from the provider with the fastest broadband package available at this postcode. The average speed displayed is based on the download speeds of at least 50% of customers at peak time (8pm to 10pm). Fibre/cable services at the postcode are subject to availability and may differ between properties within a postcode. Speeds can be affected by a range of technical and environmental factors. The speed at the property may be lower than that listed above. You can check the estimated speed and confirm availability to a property prior to purchasing on the broadband provider's website. Providers may increase charges. The information is provided and maintained by Decision Technologies Limited. **This is indicative only and based on a 2-person household with multiple devices and simultaneous usage. Broadband performance is affected by multiple factors including number of occupants and devices, simultaneous usage, router range etc. For more information speak to your broadband provider.
Map data ©OpenStreetMap contributors.







