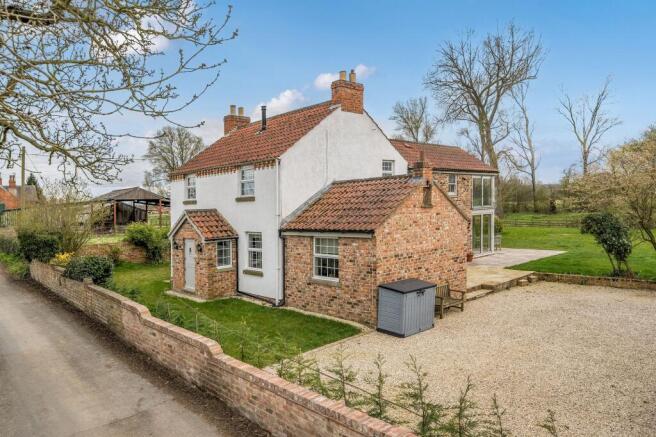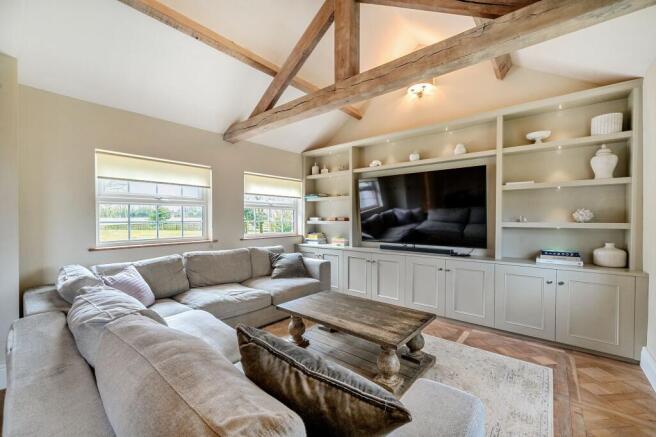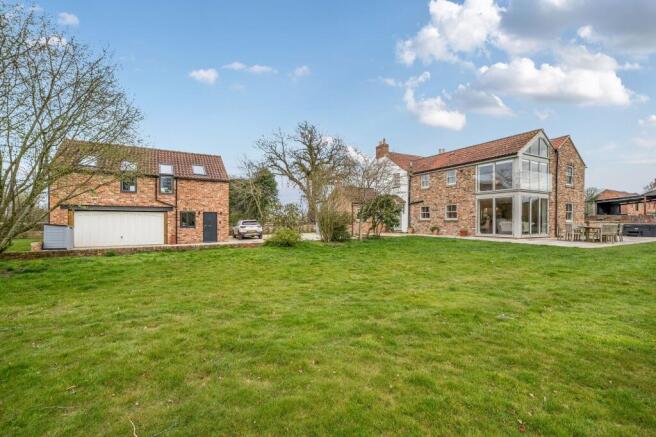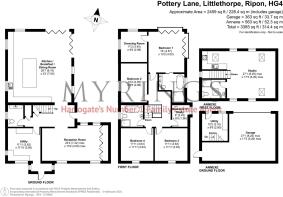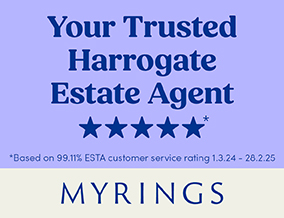
Pottery Lane, Littlethorpe, HG4

- PROPERTY TYPE
Detached
- BEDROOMS
5
- BATHROOMS
2
- SIZE
3,385 sq ft
314 sq m
- TENUREDescribes how you own a property. There are different types of tenure - freehold, leasehold, and commonhold.Read more about tenure in our glossary page.
Freehold
Key features
- CHARMING DETACHED COUNTRY HOME
- STUNNING 26'7 x 23'0 LIVING KITCHEN WITH CENTRAL ISLAND
- ABOUT HALF AN ACRE OF GARDENS
- FEATURE CEILING BEAMS & OPEN FIRES
- DETACHED 27'1 x 17'3 GARAGE BLOCK WITH SELF CONTAINED STUDIO FLAT ABOVE
- LONG REACHING VIEWS ACROSS OPEN COUNRTYSIDE
Description
Glenview Cottage is a beautifully presented detached country home that seamlessly combines modern luxury with functional day to day living drawing particular attention to the new two story extension which features a stunning 26’7 × 23’0 living kitchen with large central island with limestone floors and two sets of corner bi-fold doors and the breath taking first floor principal bedroom with vaulted beamed ceilings floor to ceiling corner bi-fold doors, dressing room and a luxurious bathroom with free standing bath and separate walk in shower. The property stands in about half an acre of mature grounds overlooking open countryside, with a large sandstone flagged sun terrace ideal for garden furniture, a large 27’1 × 17’3 detached garage block with a modern first floor self contained studio flat located in a quiet hamlet close to the Cathedral City of Ripon.
As you enter through the welcoming hallway, you immediately sense the thoughtful layout and attention to detail throughout the property. To your right, you'll find an exquisite kitchen that serves as the heart of the home. This space features elegant quartz worktops from Laura Ashley with Quooker hot tap and a spacious island, perfect for entertaining, comfortably accommodating four kitchen chairs. Pendant lights gracefully hang over the island, creating a warm and inviting ambiance. The kitchen is equipped with a double sink, built-in appliances, and a stunning marble splash back that adds a touch of sophistication. The open-plan area flows effortlessly into a generous dining room, where a large table invites gatherings of family and friends, comfortably seating up to eight. Bifold doors open wide to reveal an expansive garden, blurring the lines between indoor and outdoor living. The beautifully slabbed patio is ideal for placing outdoor furniture, creating a fabulous space for entertaining against a backdrop of lush gardens surrounding the property. Conveniently located just off the hallway is a downstairs WC, adding practicality for guests. This leads into a cozy reception room, featuring a stylish TV wall framed by exposed wooden beams that evoke character and charm. Additionally, a downstairs utility room offers ample storage, making daily chores easy to manage. Heading upstairs, the master bedroom awaits, complete with an adjoining dressing room and breath-taking views of the expansive garden. The luxurious ensuite boasts a bath, providing a serene retreat at the end of the day. Accommodating family or guests, there are three further well-proportioned bedrooms, all sharing a stylish family bathroom. A dedicated study room offers a quiet space for work or creativity, catering to the demands of modern life. The property also consists of underfloor heating throughout the entire property.
Glenview Cottage is approached via a brick pillared entrance a sweeping graveled driveway open to a large courtyard providing ample parking. Modern brick built detached double garaging with spacious utility room. Modern first floor 1 bedroom studio flat featuring open plan living/dining space, its own kitchen and bathroom, creating an ideal annex for a dependent relative or opportunity for air B&B opportunity. Outside formal lawned garden wrap around the property with a post and rail boundary looking towards open countryside. Sandstone flagged sun terraced ideal for garden furniture.
EPC Rating: D
Brochures
Brochure 1- COUNCIL TAXA payment made to your local authority in order to pay for local services like schools, libraries, and refuse collection. The amount you pay depends on the value of the property.Read more about council Tax in our glossary page.
- Band: G
- PARKINGDetails of how and where vehicles can be parked, and any associated costs.Read more about parking in our glossary page.
- Yes
- GARDENA property has access to an outdoor space, which could be private or shared.
- Yes
- ACCESSIBILITYHow a property has been adapted to meet the needs of vulnerable or disabled individuals.Read more about accessibility in our glossary page.
- Ask agent
Energy performance certificate - ask agent
Pottery Lane, Littlethorpe, HG4
Add an important place to see how long it'd take to get there from our property listings.
__mins driving to your place
Your mortgage
Notes
Staying secure when looking for property
Ensure you're up to date with our latest advice on how to avoid fraud or scams when looking for property online.
Visit our security centre to find out moreDisclaimer - Property reference 2145e76b-b86a-42c5-a609-7bb6c4f7da03. The information displayed about this property comprises a property advertisement. Rightmove.co.uk makes no warranty as to the accuracy or completeness of the advertisement or any linked or associated information, and Rightmove has no control over the content. This property advertisement does not constitute property particulars. The information is provided and maintained by Myrings Estate Agents, Harrogate. Please contact the selling agent or developer directly to obtain any information which may be available under the terms of The Energy Performance of Buildings (Certificates and Inspections) (England and Wales) Regulations 2007 or the Home Report if in relation to a residential property in Scotland.
*This is the average speed from the provider with the fastest broadband package available at this postcode. The average speed displayed is based on the download speeds of at least 50% of customers at peak time (8pm to 10pm). Fibre/cable services at the postcode are subject to availability and may differ between properties within a postcode. Speeds can be affected by a range of technical and environmental factors. The speed at the property may be lower than that listed above. You can check the estimated speed and confirm availability to a property prior to purchasing on the broadband provider's website. Providers may increase charges. The information is provided and maintained by Decision Technologies Limited. **This is indicative only and based on a 2-person household with multiple devices and simultaneous usage. Broadband performance is affected by multiple factors including number of occupants and devices, simultaneous usage, router range etc. For more information speak to your broadband provider.
Map data ©OpenStreetMap contributors.
