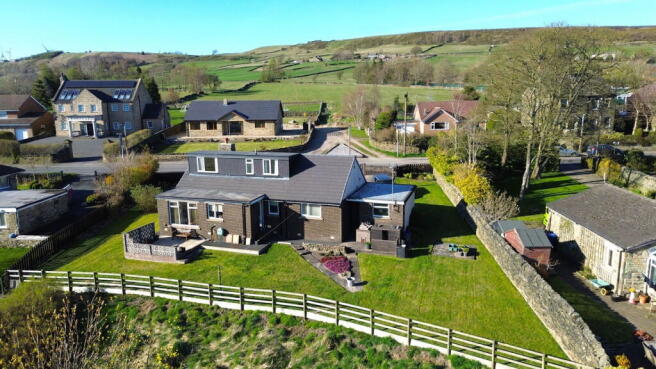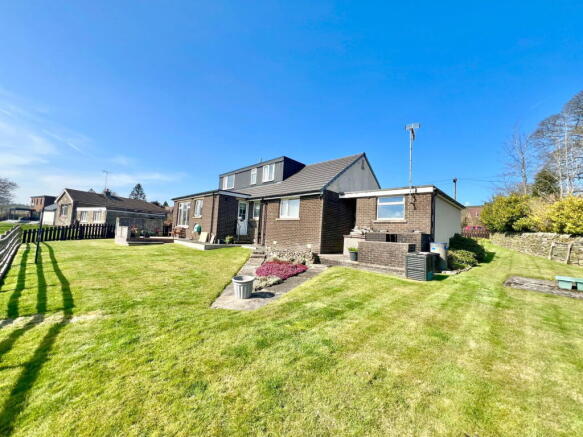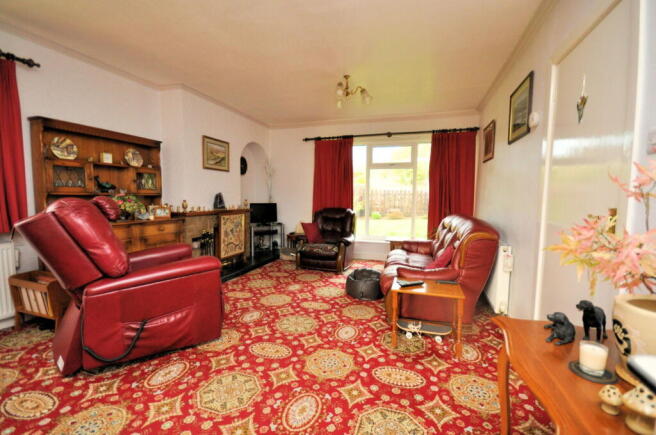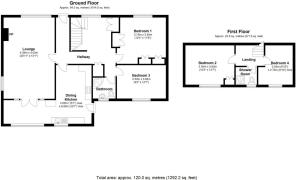Lee Lane, Millhouse Green, S36

- PROPERTY TYPE
Detached Bungalow
- BEDROOMS
4
- BATHROOMS
2
- SIZE
1,300 sq ft
121 sq m
- TENUREDescribes how you own a property. There are different types of tenure - freehold, leasehold, and commonhold.Read more about tenure in our glossary page.
Freehold
Key features
- SOUTH FACING GARDENS
- APPROCHING 1/3 OF AN ACRE
- STUNNING VIEWS
- SOUGHT AFTER LOCATION
- POTENTIAL TO EXTEND
- OPEN COUNTRYSIDE
- LOCAL SERVCIES & AMENITIES - TRANS PENNINE TRAIL
- M1 ACCESS
- SPACIOUS ACCOMMODATION
- HIGHLY REGARDED SCHOOLS
Description
OFFERED WITH NO VENDOR CHAIN, HAVING AMAZING POTENTIAL & REQUIRING SOME MODERNISATION! Occupying an exceptional plot, the grounds extending to 1/3 of an acre, enjoying a south facing aspect and stunning views. An individually designed and built home located within a sought after village, positioned on the outskirts of the Pennines.
The property offers spacious accommodation and the opportunity to further develop, subject to the necessary planning obligations. All rooms command delightful views and invite tremendous levels of natural light indoors.
The village presents the most idyllic of outdoors lifestyle with its numerous walks, bridle paths and the Trans Pennine Trail all on the doorstep, local services are in abundance and the popular market towns including Penistone, Holmfirth and Stocksbridge are all within a ten minute drove.
GROUND FLOOR
A double glazed entrance door opens into the reception hall.
RECEPTION HALL
Having a bank of storage cupboards and opens into a spacious seating area, having a window to the front aspect, a radiator and a staircase to the first floor level.
KITCHEN
An L shaped kitchen incorporating a breakfast area, having two windows to the rear aspect commanding stunning rural views, and a double glazed entrance door to the side which opens to the garden. The room is presented with a range of furniture, comprising base and wall units, with a work surface which incorporates a Stainless steel single drainer sink unit with a mixer tap over. There is a gas cooker point, plumbing for an automatic washing machine, space for a fridge freezer and a modern combination boiler. Internal French doors gain access to the lounge through diner.
LOUNGE/THROUGH DINER
A well proportioned room, enjoying a double aspect position, having windows to front a side elevations overlooking the gardens. The room has two radiators and a Stone fireplace which is home to a Living Flame gas fire.
BEDROOM ONE
A front facing double room with a double glazed window, a radiator and fitted wardrobes to two walls.
BEDROOM THREE
A rear facing bedroom with a double glazed window commanding rural views and a radiator.
SHOWER ROOM
Presented with a corner shower and a bank of vanity cupboards, which houses the low flush W.C and the wash hand basin. The room has full tiling to the walls, an Opaque double glazed window and a heated chrome towel radiator.
FIRST FLOOR
A centrally positioned landing gives access to a shower room.
SHOWER ROOM
Having a low flush W.C, a shower and a frosted effect double glazed window.
BEDROOM TWO
A rear facing double room, with a double glazed window commanding stunning rural views.
BEDROOM FOUR
A further bedroom positioned to the rear aspect of the home, having a double glazed window commanding rural views.
EXTERNALLY
A five-bar timber gate opens to the driveway which provides off road parking for several vehicles and gives access to the double garage. The garden to the front is principally lawned, with established flower borders, with a fenced surround and Dry Stone wall frontage. The lawned area extends from the side aspect to the rear, the garden in the main is laid to lawn, with a flagged patio and a fenced boundary.
GARAGE
A detached garage, having power, lighting and an electronically operated entrance door.
ADDITIONAL INFORMATION
A Freehold property with mains gas, water, electricity and drainage. Council Tax Band – D. Fixtures and fittings by separate negotiation.
DIRECTIONS
From the centre of Penistone, proceed down Bridge Street to the traffic lights and turn left onto Thurlstone Road, which becomes Manchester Road. Continue through and into Millhouse Green and directly at the Blacksmiths Arms public house, turn right onto Lea Lane, where the property will be found on the left hand side.
Millhouse Green
A charming village situated to the west of Barnsley, north of Sheffield; the last stop before the Woodhead pass which leads over the Pennines to Manchester. The property occupies a private setting on the edge of open countryside whilst the village itself is set central to glorious surrounding scenery resulting in the most idyllic of settings. Originally a small farming community; having now evolved into a sought after residential village with local primary school, ‘real ale’ village pub and bakery within a brisk walk. The property is within immediate walking distance of the Trans Pennine Trail and the Peak District National Park.
Millhouse Green neighbour’s Penistone; a bustling market town which still holds a weekly traditional outdoor market. Local shops vary from small gift shops and clothing boutiques to mini-supermarkets and a Tesco. Meadowhall is within a 20 minute drive and the area offers a wealth of highly regarded bars and restaurants. Nearby attractions include Cannon Hall and Farm Shop, Wentworth Castle, The Yorkshire Sculpture Park, Langsett Reservoir and Stainborough Deer Farm. Holmfirth can be reached within a 10 minute drive whilst the area is surrounded by major commercial centres, is within a 10 minute drive of the M1 motorway and a 45 minute drive of Manchester airport. In short, a stunning tranquil location only a short drive from every day hustle and bustle.
- COUNCIL TAXA payment made to your local authority in order to pay for local services like schools, libraries, and refuse collection. The amount you pay depends on the value of the property.Read more about council Tax in our glossary page.
- Band: D
- PARKINGDetails of how and where vehicles can be parked, and any associated costs.Read more about parking in our glossary page.
- Garage
- GARDENA property has access to an outdoor space, which could be private or shared.
- Patio,Private garden
- ACCESSIBILITYHow a property has been adapted to meet the needs of vulnerable or disabled individuals.Read more about accessibility in our glossary page.
- Level access
Lee Lane, Millhouse Green, S36
Add an important place to see how long it'd take to get there from our property listings.
__mins driving to your place
Get an instant, personalised result:
- Show sellers you’re serious
- Secure viewings faster with agents
- No impact on your credit score



Your mortgage
Notes
Staying secure when looking for property
Ensure you're up to date with our latest advice on how to avoid fraud or scams when looking for property online.
Visit our security centre to find out moreDisclaimer - Property reference S1269938. The information displayed about this property comprises a property advertisement. Rightmove.co.uk makes no warranty as to the accuracy or completeness of the advertisement or any linked or associated information, and Rightmove has no control over the content. This property advertisement does not constitute property particulars. The information is provided and maintained by Lancasters Property Services, Penistone. Please contact the selling agent or developer directly to obtain any information which may be available under the terms of The Energy Performance of Buildings (Certificates and Inspections) (England and Wales) Regulations 2007 or the Home Report if in relation to a residential property in Scotland.
*This is the average speed from the provider with the fastest broadband package available at this postcode. The average speed displayed is based on the download speeds of at least 50% of customers at peak time (8pm to 10pm). Fibre/cable services at the postcode are subject to availability and may differ between properties within a postcode. Speeds can be affected by a range of technical and environmental factors. The speed at the property may be lower than that listed above. You can check the estimated speed and confirm availability to a property prior to purchasing on the broadband provider's website. Providers may increase charges. The information is provided and maintained by Decision Technologies Limited. **This is indicative only and based on a 2-person household with multiple devices and simultaneous usage. Broadband performance is affected by multiple factors including number of occupants and devices, simultaneous usage, router range etc. For more information speak to your broadband provider.
Map data ©OpenStreetMap contributors.




