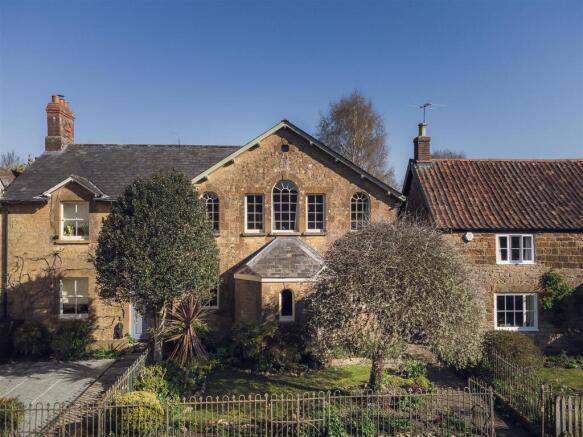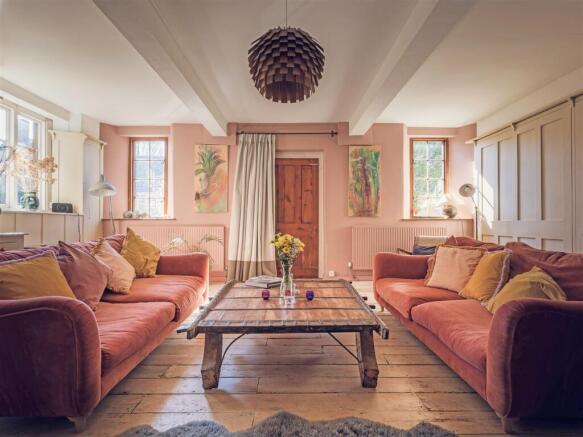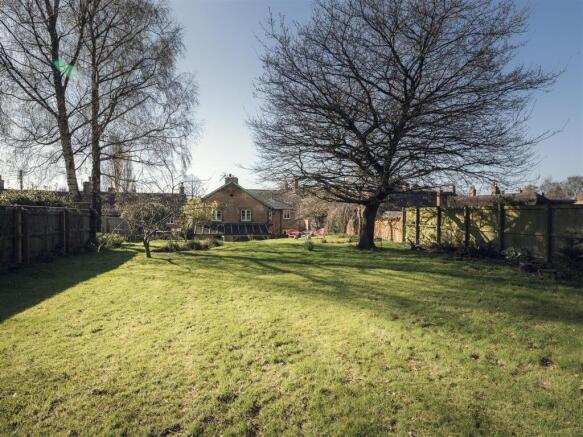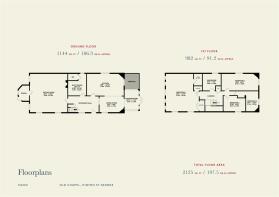High Street, Hinton St. George

- PROPERTY TYPE
House
- BEDROOMS
4
- BATHROOMS
2
- SIZE
2,186 sq ft
203 sq m
- TENUREDescribes how you own a property. There are different types of tenure - freehold, leasehold, and commonhold.Read more about tenure in our glossary page.
Freehold
Key features
- An Impressive And Spacious Former Chapel
- Bags Of Character And Charm
- Central Entrance Hall
- Spacious Square Sitting Room
- Kitchen Opening To The Dining Room
- Garden Room
- Utility/Boot Room
- 4 Bedrooms
- 2 Bathrooms And A Cloakroom
- Gardens Of Just Under ¼ Acre
Description
Imediate Area - The village of Hinton St George is bursting with beautiful houses, stunning surrounding countryside and a real sense of community. The village itself has an award winning pub with rooms (the Lord Poulett Arms), a well-stocked shop with post office, a primary school, recreation ground, play park, village hall and a 13th Century Church. The market town of Crewkerne is 3 miles away and is well connected with an hourly train service to London Waterloo. The larger town of Yeovil is about 12 miles away and the World Heritage Jurassic Coast just 18 miles distant. Easy access to the A303 and M5.
The House - Old Chapel, believed to date back to the 1870’s, is set back from the quiet street via a pretty front garden with its original cast iron railings. Built of the local honey-coloured Ham Stone, under a slate roof, it retains much of its original character and works extremely well as a family home.
Interior - At the front of the house is a good sized porch that leads into the sitting room, which was the original main chapel space. The current owners rarely use that entrance as there is an alternativeside entrance taking you straight into the central hallway. The entrance hallway is light and spacious with a window to the side and another pretty window through to the dining room. Open stairs, with a cupboard underneath, lead to the first floor.
Almost straight ahead is the utility/boot room, the useful working hub of the house, with a separate cloakroom and bags of space.
To the left is the stunning sitting room, the original chapel, with great ceiling height, lots of natural light through 4 windows, panelled walls, limewashed floorboards, an open fireplace and the original stone clad font (conveniently hidden under a trap door).
To the right is the kitchen, with stained glass door, that opens to the dining room. A quarry tile floor leads you through this part of the house. The solid wood kitchen has fitted and unfitted storage and plenty of space to reconfigure if wanted. A large opening takes you into the calm dining room with another fireplace and gas stove (not currently used) A further opening leads to the garden room and views of the garden beyond.
Up the stairs and to the left you come to the remarkable main bedroom. Originally the chapel would have been on one floor. Often ecclesiastical conversions struggle working original windows into the plan having to split them more often than not. Here there has been no such problem and the windows, with original stained glass elements, are simply sublime. There are 7 in total giving the most fantastic light. A solid oak floor seamlessly leads from the landing into the bedroom which is a great sized space with plenty of room for an office area/sofa or whatever else one decides. There are double built in wardrobes, a further wardrobe and a modern ensuite shower room.
Next to the main bedroom is the family bathroom with a freestanding bath, Fired Earth floor tiles, a basin and tongue and groove panelling. There is potential to add a shower to the bathroom by relocating the hot water tank and utilising that space.
Beyond the bathroom are the 3 further bedrooms, all unfussy and individual, with lovely views to the garden or across the village.
Outside - The front garden has a wide pathway that leads past the entrance hall, through double timber gates, to the fantastic rear garden. Running along the back of the house is a flagstone patio which leads to a timber veranda for outside dining. Steps and a grass bank lead up to the main garden. The garden is a delight, mainly lawn, with trees and hedges. One of the trees has a charming wrought iron tree bench round the base. There is tonnes of scope for vegetable patches, outbuildings (subject to planning) or more formal planting.
Services - Mains gas, electricity, water and drainage are connected to the house.
Local Authority - Somerset Council - Band E
Eaves Notes - Historically there has been a right of way from the cottage next door, across the back of the chapel, down the path to the front. This will be relinquished upon completion of a sale.
Summary - A fantastic unlisted former chapel in the pretty village of Hinton St George. Believed to date back to the 1870’s. The house is light, individual and characterful throughout with a beautiful 150ft garden to the rear.
Brochures
Eaves-Brochure-Old-Chapel-Digital.pdf- COUNCIL TAXA payment made to your local authority in order to pay for local services like schools, libraries, and refuse collection. The amount you pay depends on the value of the property.Read more about council Tax in our glossary page.
- Band: E
- PARKINGDetails of how and where vehicles can be parked, and any associated costs.Read more about parking in our glossary page.
- On street
- GARDENA property has access to an outdoor space, which could be private or shared.
- Yes
- ACCESSIBILITYHow a property has been adapted to meet the needs of vulnerable or disabled individuals.Read more about accessibility in our glossary page.
- Ask agent
High Street, Hinton St. George
Add an important place to see how long it'd take to get there from our property listings.
__mins driving to your place
Get an instant, personalised result:
- Show sellers you’re serious
- Secure viewings faster with agents
- No impact on your credit score
Your mortgage
Notes
Staying secure when looking for property
Ensure you're up to date with our latest advice on how to avoid fraud or scams when looking for property online.
Visit our security centre to find out moreDisclaimer - Property reference 33799094. The information displayed about this property comprises a property advertisement. Rightmove.co.uk makes no warranty as to the accuracy or completeness of the advertisement or any linked or associated information, and Rightmove has no control over the content. This property advertisement does not constitute property particulars. The information is provided and maintained by Eaves, Covering Somerset, Dorset & Devon. Please contact the selling agent or developer directly to obtain any information which may be available under the terms of The Energy Performance of Buildings (Certificates and Inspections) (England and Wales) Regulations 2007 or the Home Report if in relation to a residential property in Scotland.
*This is the average speed from the provider with the fastest broadband package available at this postcode. The average speed displayed is based on the download speeds of at least 50% of customers at peak time (8pm to 10pm). Fibre/cable services at the postcode are subject to availability and may differ between properties within a postcode. Speeds can be affected by a range of technical and environmental factors. The speed at the property may be lower than that listed above. You can check the estimated speed and confirm availability to a property prior to purchasing on the broadband provider's website. Providers may increase charges. The information is provided and maintained by Decision Technologies Limited. **This is indicative only and based on a 2-person household with multiple devices and simultaneous usage. Broadband performance is affected by multiple factors including number of occupants and devices, simultaneous usage, router range etc. For more information speak to your broadband provider.
Map data ©OpenStreetMap contributors.




