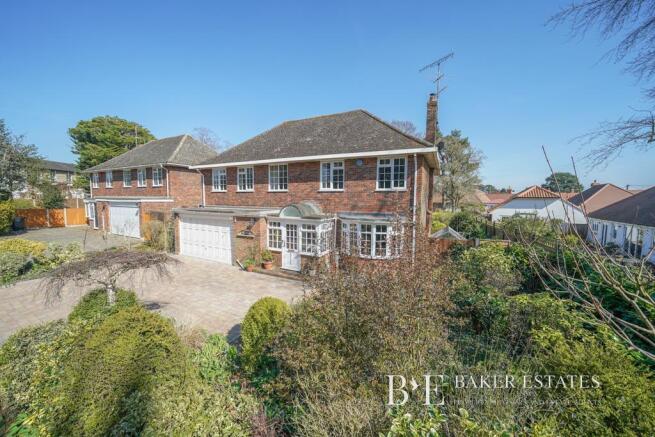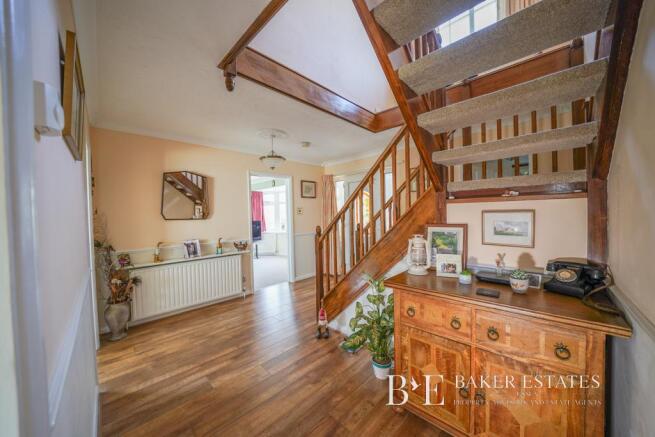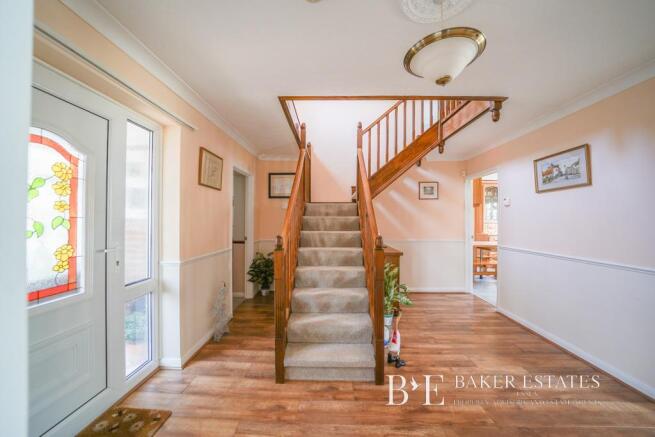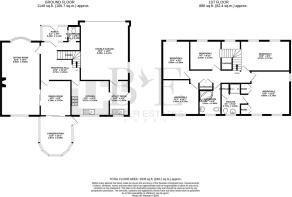
Arbour Lane, Wickham Bishops

- PROPERTY TYPE
Detached
- BEDROOMS
5
- BATHROOMS
2
- SIZE
Ask agent
- TENUREDescribes how you own a property. There are different types of tenure - freehold, leasehold, and commonhold.Read more about tenure in our glossary page.
Freehold
Description
The property features two bathrooms, including an en-suite shower room attached to the principle bedroom. The large established garden is a standout feature, offering a serene outdoor space for gardening enthusiasts, whilst being designed to be easily maintained and safe for children to play.
This detached house is not just a home, it is a lifestyle choice, offering a peaceful retreat while remaining connected to the vibrant community of one of Essex’s most desirable villages. Wickham Bishops offers a multitude of activities including active tennis, football And Drama Clubs as well as a Snooker Hall, Yoga and Tai Chi. there really is something for all.
Some More Information - From the entrance door you lead into the glazed porch where a further door gives access to the reception hall which provides access to the ground floor spaces. The sitting room runs from front to rear with a semi-circular bay window to the front elevation and window to the rear overlooking the garden, whilst to the centre of the room there is a fireplace with stone surround and hearth with inset multi-fuel burner. A pair of sliding doors lead from the sitting room to the formal dining room which in turn has sliding patio doors leading to the uPVC conservatory constructed upon a brick plinth with glazed roof and door to the side.
Adjacent to the dining room is the kitchen which is fitted with a range of eye and base level cupboards and drawers beneath the worktops, space for a range cooker and is completed by the matching extendable dining table. A further door leads from the kitchen to the utility room where there is a wall mounted gas central heating boiler along with further inset sink with space for two appliances beneath. A door to the side leads out to the rear garden along with a further internal door leading to the double width garage with up and over door and fibreglass roof. Completing the ground floor accommodation is the cloakroom with a low level w.c. and wall mounted wash hand basin.
Open tread stairs lead from the reception hall to the first floor where the landing provides access to all five bedrooms. Bedroom one has two windows to the rear along with an obscure window to the side, twin fitted wardrobes with a door between leading to the en-suite shower room. The en-suite is fully tiled and fitted with a shower cubicle with thermostatic bar mixer shower, low level w.c. and pedestal wash hand basin, completing the room is a linen and storage cupboard. Bedroom two also has a window overlooking the rear garden and is a double sized bedroom, whilst bedrooms three, four and five are also double rooms, all with windows to the front. Completing the first-floor accommodation is the main bathroom which comprises corner bath low level w.c. and pedestal wash hand basin, with an obscure window to the rear elevation.
Externally - To the front of the property the tegular block paved driveway which leads to the integral double garage is flanked by an area of mature tree and shrub planting. The side pathway is gated to the front and leads to the well-established rear garden, which is dissected into a number of different areas, commencing with the paved terrace to the immediate rear of the property, ideal for outdoor dining or a pot garden. This gives way to areas of formal lawns which seamlessly blend with the flower, shrub and hedge planting. Towards the centre of the garden the semi-mature wild meadow setting is planted to create and nurture a habitat for butterflies and bees along with a wildlife pond surrounded by a rockery.
Throughout the garden there are a number of fruit trees, an area set aside for vegetable and salad planting whilst towards the foot of the garden there is a greenhouse, shed and a summer house, along with some mature trees screening the property from the rear. This is an area we understand that the previous owners had proposed the construction of a single storey property, however no planning permission was ever sought in respect of this. To the side of the property behind the baker estates board is a rain water collection facility and a further greenhouse. The exceptional grounds and gardens here offer spaces of sunlight and shade throughout the day and the well stocked beds and planting areas really make this garden something to be seen and admired.
Location - Centrally positioned in the village of Wickham Bishops, the property is located just 350m from both the community village hall, & Tennis Courts, the former offering a range of classes, clubs and activities as well as having a children’s play area within the grounds whilst the Tennis Club benefits from four all weather tennis courts and football pitches beyond. The village of Wickham Bishops also benefits from an active parish Church, Library, village shop and Post Office, together with Mrs Salisbury’s Tea Rooms, Health Food shop, Estate Agents, beauty and hair salons. Located just 1.5miles from the property is Benton Hall, Golf, Health and Country Club, which offers not only an 18 hole championship golf course but also the “Bishops” par 3, 9 hole course. The adjoining health club offers various classes along with indoor swimming pool, gymnasium and spa facilities. Fern House doctors surgery also offer the option for patients to book appointments at their Wickham Bishops surgery which is currently available on Monday mornings.
The nearby town of Maldon wth its historic quay is located 4miles from the property. Maldon also offers a number of independent and national high street retailers as well as supermarkets and restaurants, as does Witham, which is located 2.5miles from the property but in addition has a mainline railway station with a fast and frequent service to London Liverpool Street Station along with connections to the A12 heading both North and South. Bus services run through to Maldon, Witham and beyond, for those seeking private or grammar education, many offer private mini-bus services to the village.
Porch - 2.49m x 1.14m (8'2" x 3'9") -
Reception Hall - 3.71m x 3.61m (12'2" x 11'10") -
Cloakroom - 1.45m x 1.14m (4'9" x 3'9") -
Sitting Room - 6.91m x 3.66m (22'8" x 12'0") -
Dining Room - 3.18m x 2.87m (10'5" x 9'5") -
Conservatory - 3.66m x 3.07m (12'0" x 10'1") -
Kitchen - 3.58m x 3.18m (11'9" x 10'5") -
Utility Room - 3.18m x 1.83m (10'5" x 6'0") -
Bedroom One - 4.09m x 3.78m (13'5" x 12'5") -
En-Suite - 2.77m x 1.80m (9'1" x 5'11") -
Bedroom Two - 3.43m x 3.23m (11'3" x 10'7") -
Bedroom Three - 4.57m x 2.74m (15'0" x 9'0") -
Bedroom Four - 3.58m x 2.57m (11'9" x 8'5") -
Bedroom Five - 2.92m x 2.72m (9'7" x 8'11") -
Bathroom - 2.31m x 2.06m (7'7" x 6'9") -
Double Garage - 5.49m x 4.47m (18'0" x 14'8") -
Services - Council Tax Band - G
Local Authority - Maldon
Tenure - Freehold
EPC - C
*Mains Electric
*Mains Water
*Mains Gas
*Mains Drainage
* Construction Type - We understand the property to be predominantly of brick & block construction and has step free access to the front.
Broadband Availability - Ultrafast Broadband Available with speeds up to 1000mbps (details obtained from Ofcom Mobile and Broadband Checker) - March 2025.
Mobile Coverage - It is understood that available mobile service in the area is provided by O2 (details obtained from Ofcom Mobile and Broadband Checker) – March 2025.
Flooding from Surface Water, Rivers and Sea - Very Low Risk
Flooding from Reservoirs Unlikely In This Area
Flooding from Ground Water - Unlikely In This Area (details obtained from gov.uk long term flood risk search) - March 2025
Brochures
Arbour Lane, Wickham BishopsBrochure- COUNCIL TAXA payment made to your local authority in order to pay for local services like schools, libraries, and refuse collection. The amount you pay depends on the value of the property.Read more about council Tax in our glossary page.
- Band: G
- PARKINGDetails of how and where vehicles can be parked, and any associated costs.Read more about parking in our glossary page.
- Yes
- GARDENA property has access to an outdoor space, which could be private or shared.
- Yes
- ACCESSIBILITYHow a property has been adapted to meet the needs of vulnerable or disabled individuals.Read more about accessibility in our glossary page.
- Ask agent
Energy performance certificate - ask agent
Arbour Lane, Wickham Bishops
Add an important place to see how long it'd take to get there from our property listings.
__mins driving to your place
Get an instant, personalised result:
- Show sellers you’re serious
- Secure viewings faster with agents
- No impact on your credit score
Your mortgage
Notes
Staying secure when looking for property
Ensure you're up to date with our latest advice on how to avoid fraud or scams when looking for property online.
Visit our security centre to find out moreDisclaimer - Property reference 33799421. The information displayed about this property comprises a property advertisement. Rightmove.co.uk makes no warranty as to the accuracy or completeness of the advertisement or any linked or associated information, and Rightmove has no control over the content. This property advertisement does not constitute property particulars. The information is provided and maintained by Baker Estates Essex Limited, Wickham Bishops. Please contact the selling agent or developer directly to obtain any information which may be available under the terms of The Energy Performance of Buildings (Certificates and Inspections) (England and Wales) Regulations 2007 or the Home Report if in relation to a residential property in Scotland.
*This is the average speed from the provider with the fastest broadband package available at this postcode. The average speed displayed is based on the download speeds of at least 50% of customers at peak time (8pm to 10pm). Fibre/cable services at the postcode are subject to availability and may differ between properties within a postcode. Speeds can be affected by a range of technical and environmental factors. The speed at the property may be lower than that listed above. You can check the estimated speed and confirm availability to a property prior to purchasing on the broadband provider's website. Providers may increase charges. The information is provided and maintained by Decision Technologies Limited. **This is indicative only and based on a 2-person household with multiple devices and simultaneous usage. Broadband performance is affected by multiple factors including number of occupants and devices, simultaneous usage, router range etc. For more information speak to your broadband provider.
Map data ©OpenStreetMap contributors.





