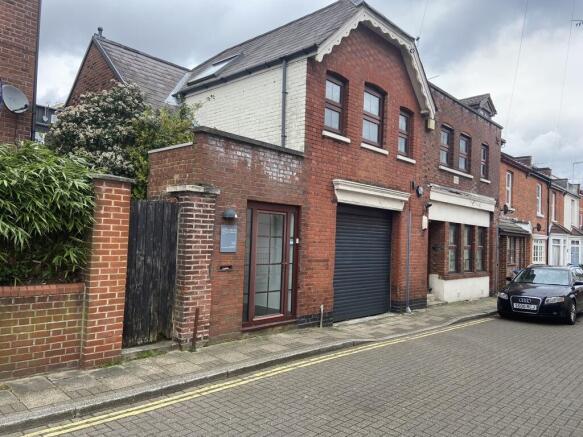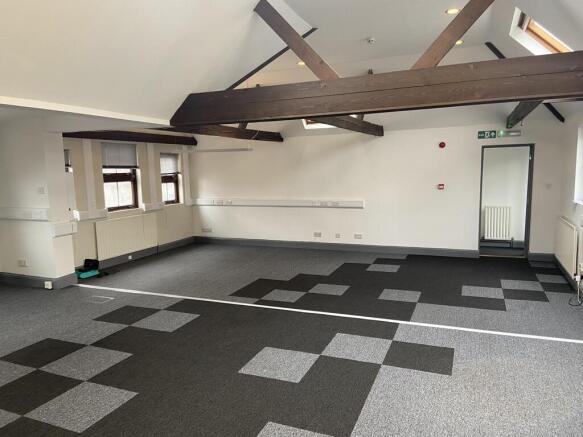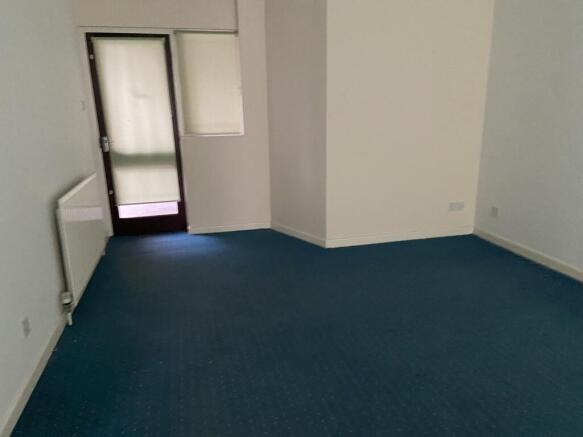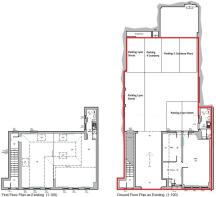Lyon Street, Southampton, Hampshire, SO14
- SIZE AVAILABLE
1,213 sq ft
113 sq m
- SECTOR
Office for sale
Key features
- Undercroft Car Parking
- Two Independent Suites
- Eligible for Small Business Rates Relief
- Walking Distance to Town Centre, Law Courts and Train Station
Description
1 Lyon Street is a first floor suite decorated neutrally with period features. It is an open plan space, arranged over split levels and has perimeter trunking, ceiling mounted down lights and central heating. There is a staff kitchen and WC.
3 Lyon Street is a ground floor office. The office comprises two rooms, there is a front entrance hall and direct access from the rear car park. There is gas central heating and fluorescent lighting. There is a staff kitchen and WC.
Please note that photos are from 2023, the premises are currently being used for storage.
Energy Performance Certificates
Photo 14Brochures
Lyon Street, Southampton, Hampshire, SO14
NEAREST STATIONS
Distances are straight line measurements from the centre of the postcode- Southampton Central Station0.7 miles
- St. Denys Station0.8 miles
- Bitterne Station1.1 miles
Notes
Disclaimer - Property reference 967FH. The information displayed about this property comprises a property advertisement. Rightmove.co.uk makes no warranty as to the accuracy or completeness of the advertisement or any linked or associated information, and Rightmove has no control over the content. This property advertisement does not constitute property particulars. The information is provided and maintained by Keygrove Chartered Surveyors, Southampton. Please contact the selling agent or developer directly to obtain any information which may be available under the terms of The Energy Performance of Buildings (Certificates and Inspections) (England and Wales) Regulations 2007 or the Home Report if in relation to a residential property in Scotland.
Map data ©OpenStreetMap contributors.





