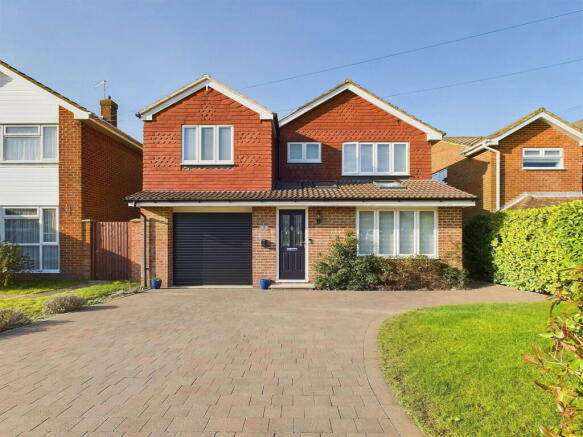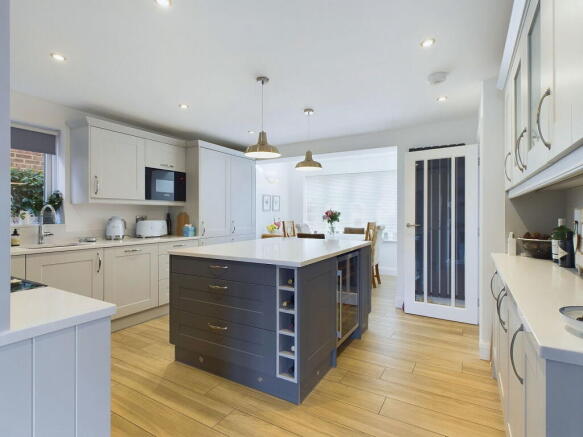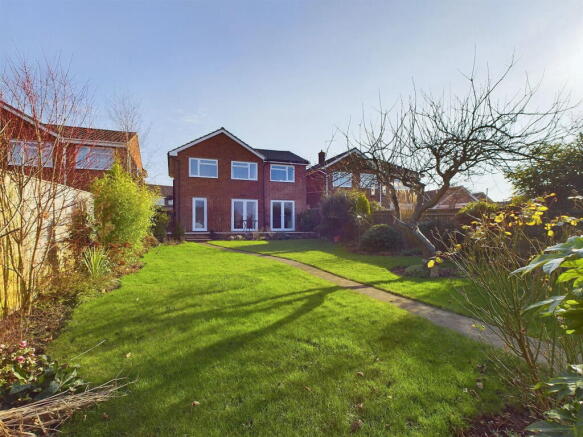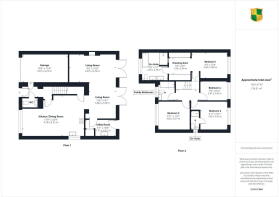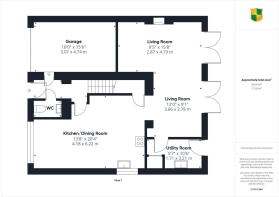
Amberley Road, Horsham, West Sussex, RH12 4LJ

- PROPERTY TYPE
Detached
- BEDROOMS
4
- BATHROOMS
3
- SIZE
Ask agent
- TENUREDescribes how you own a property. There are different types of tenure - freehold, leasehold, and commonhold.Read more about tenure in our glossary page.
Freehold
Key features
- CREATIVELY ENLARGED DETACHED FAMILY HOME
- FOUR BEDROOMS
- STUNNING LIVING SPACE
- LARGE KITCHEN/DINING ROOM WITH ISLAND
- UTILITY ROOM
- DOWNSTAIRS CLOAKROOM
- BEAUTIFUL EN-SUITE BATH/SHOWER ROOM
- GARAGE WITH ELECTRIC ROLLER DOOR
- VERY PRIVATE GOOD SIZED GARDEN
- MUST BE SEEN!
Description
Courtney Green are pleased to bring to the market this most delightful and superbly presented four bedroom detached family home situated in a desirable residential road in the Lambs Farm area of Horsham. Expertly extended by the current owners, the property provides spacious and flexible living accommodation boasting many fine, modern features. On the first floor there is a beautiful master bedroom suite comprising double bedroom with an open outlook to the rear, opening to a fitted dressing room and a spacious and luxury en-suite bath and shower room. There is a guest bedroom with an en-suite shower and two further good sized bedrooms along with the family bathroom. On the ground floor the front door opens to an entrance hall with doors giving access to a cloakroom and integral garage. Attractive flooring with underfloor heating leads through to a spectacular kitchen/dining room having a double aspect and skylight and featuring a modern shaker style kitchen with complementing marble worktops and a splendid matching central peninsula, all with fitted appliances. Overlooking the rear garden is a good sized L-shaped living room off which is a utility room. The rear garden is of a generous proportion and has been landscaped incorporating a full width paved terrace with steps leading down to a large area of lawn with block paved pathway and established shrub borders. To the front of the property is a quality block paved driveway providing hard standing for 2-3 cars and electric charger point. The vendors sole agent strongly recommends an internal inspection to appreciate the finer qualities and size of this delightful residence.
The accommodation comprises:
Stained glass double glazed Front Door to
Entrance Hall With double glazed Velux skylight, designer radiator, wood effect Italian porcelain tiles with underfloor heating, door to garage.
Cloakroom Double glazed Velux skylight with remote control, low level WC, vanity unit with inset wash hand basin having chromium mixer taps and cupboard under, mirrored cabinet, radiator with chromium towel rail, mosaic patterned splashbacks, extractor fan, mosaic patterned splashbacks, extractor fan.
Kitchen/Dining Room A superb family oriented room with distinct kitchen and dining areas, having a large central marble worktop with cupboards and shelving under, incorporating a wine cooler and pan drawers. The Dining area has a double glazed front aspect and remote controlled double glazed skylights in the ceiling, radiator, and designer radiator. The kitchen has a double glazed side aspect and is fitted with a comprehensive range of built in base and wall mounted cupboards and drawers in light grey Shaker style and having complementing marble worktop surfaces and upstands and incorporating a stainless steel sink with chromium monobloc tap and routed drainer, LED pelmet lights, space for a range cooker with concealed filter over and having a patterned tiled splashback, refuse drawer, integrated Bosch dishwasher, Miele fridge/freezer, pendent and downlighting and an understairs cupboard, wood effect Italian porcelain tiles with underfloor heating. Opening to
L-Shaped Living Room With twin French doors opening to the patio and rear garden, mock chimney breast housing marble fire surround with flame effect electric fire, two radiators.
Utility Room Double glazed door to outside. Fitted with light grey shaker style cupboards, marble worktop surfaces, incorporating a sink unit with chromium monobloc tap with space and plumbing for washing machine and tumble dryer, wall mounted gas fired boiler, radiator, double width airing cupboard housing pressurised hot water cylinder and shelving, underfloor heating which wood effect porcelain tiles with underfloor heating (which extends to one wall for drying).
From the Entrance Hall the staircase rises to the
First Floor Landing Loft hatch with drop down ladder.
Principal Bedroom With double glazed rear aspect, radiator, opening to
Dressing Area With His 'n' Hers built in wardrobe cupboards with hanging rails, shelves and chest of drawers built in, radiator, downlighting.
Luxury En-Suite With frosted double glazed front aspect. Fitted with a white suite comprising stand alone bath having chromium mixer tap and hand shower, oversized shower cubicle with chromium thermostatic control, wall bracket and hand shower, tiled walls, glass screen, low level WC, vanity unity with twin wash hand basins having chromium mixer tap and drawers under, matching wall mounted cabinet, chromium towel warmer, tiled walls and matching flooring, triple width mirrored cabinet with lights, downlighting.
Guest Bedroom 2 Double glazed rear aspect, radiator.
En-Suite Frosted double glazed rear aspect, vanity unity with inset wash hand basin and chromium mixer tap, low level WC with cupboard under, tiled splashback, shaver point, chromium towel warmer, shower cubicle with chromium thermostatic shower control, wall bracket and hand shower. tiled walls, downlighting, extractor fan.
Bedroom 3 Double glazed front aspect, radiator, wall mounted TV bracket.
Bedroom 4 Double glazed rear aspect, radiator.
Family Bathroom Frosted double glazed front aspect fitted with a white suite comprising panel bath with chromium mixer tap, chromium thermostatic shower control with wall bracket and hand shower, glass shower screen, low level WC, pedestal wash hand basin with chromium mixer tap, tiled walls, radiator with chromium towel warmer, Dimplex wall mounted fan heater.
OUTSIDE
Front Garden A wide block paved driveway provides hard standing for 2/3 cars, featuring wall mounted EV car charger. Small area of lawn, laurel hedging, borders, outside light, gated side access with outside water tap.
Integral Garage with electric remote controlled roller door, power and light, door to the house.
Rear Garden The secluded garden is of a good size and comprises a full width porcelain tiled terrace with steps leading down to a wide area of lawn with brick paved path leading to a Summer House to the rear. The garden has flower and shrub borders, mature apple tree and outside power.
Council Tax Band - E
Agent’s Note: In accordance with the Estate Agents' Act 1979 we are obliged to mention that the vendors of this property is related to one of the Directors of Courtney Green Ltd.
Referral Fees: Courtney Green routinely refer prospective purchasers to Nepcote Financial Ltd who may offer to arrange insurance and/or mortgages. Courtney Green may be entitled to receive 20% of any commission received by Nepcote Financial Ltd.
Ref: 25/5751/17/02
Brochures
Brochure 1- COUNCIL TAXA payment made to your local authority in order to pay for local services like schools, libraries, and refuse collection. The amount you pay depends on the value of the property.Read more about council Tax in our glossary page.
- Band: E
- PARKINGDetails of how and where vehicles can be parked, and any associated costs.Read more about parking in our glossary page.
- Garage,Driveway
- GARDENA property has access to an outdoor space, which could be private or shared.
- Private garden
- ACCESSIBILITYHow a property has been adapted to meet the needs of vulnerable or disabled individuals.Read more about accessibility in our glossary page.
- Ask agent
Amberley Road, Horsham, West Sussex, RH12 4LJ
Add an important place to see how long it'd take to get there from our property listings.
__mins driving to your place
Your mortgage
Notes
Staying secure when looking for property
Ensure you're up to date with our latest advice on how to avoid fraud or scams when looking for property online.
Visit our security centre to find out moreDisclaimer - Property reference S1271397. The information displayed about this property comprises a property advertisement. Rightmove.co.uk makes no warranty as to the accuracy or completeness of the advertisement or any linked or associated information, and Rightmove has no control over the content. This property advertisement does not constitute property particulars. The information is provided and maintained by Courtney Green, Horsham. Please contact the selling agent or developer directly to obtain any information which may be available under the terms of The Energy Performance of Buildings (Certificates and Inspections) (England and Wales) Regulations 2007 or the Home Report if in relation to a residential property in Scotland.
*This is the average speed from the provider with the fastest broadband package available at this postcode. The average speed displayed is based on the download speeds of at least 50% of customers at peak time (8pm to 10pm). Fibre/cable services at the postcode are subject to availability and may differ between properties within a postcode. Speeds can be affected by a range of technical and environmental factors. The speed at the property may be lower than that listed above. You can check the estimated speed and confirm availability to a property prior to purchasing on the broadband provider's website. Providers may increase charges. The information is provided and maintained by Decision Technologies Limited. **This is indicative only and based on a 2-person household with multiple devices and simultaneous usage. Broadband performance is affected by multiple factors including number of occupants and devices, simultaneous usage, router range etc. For more information speak to your broadband provider.
Map data ©OpenStreetMap contributors.
