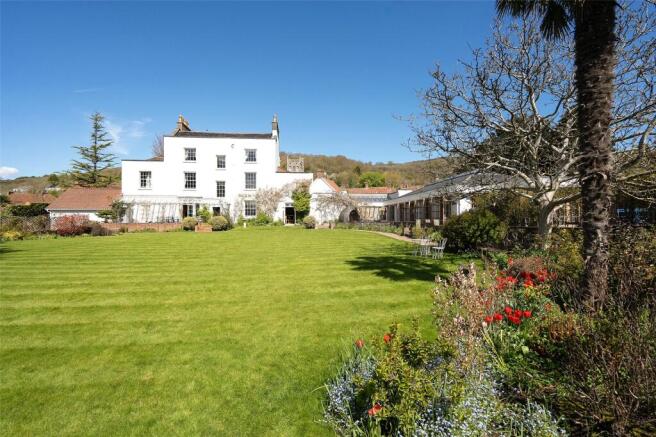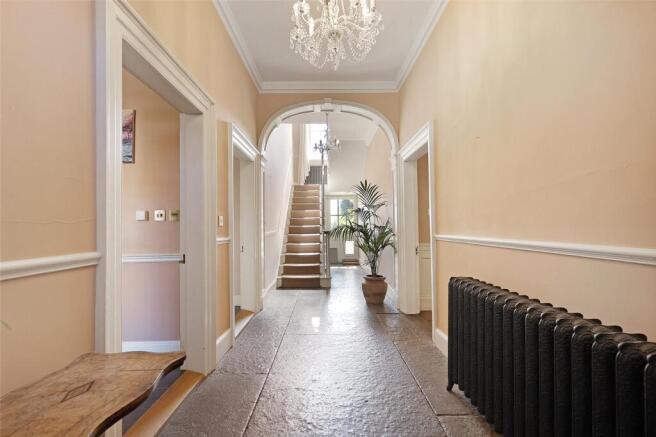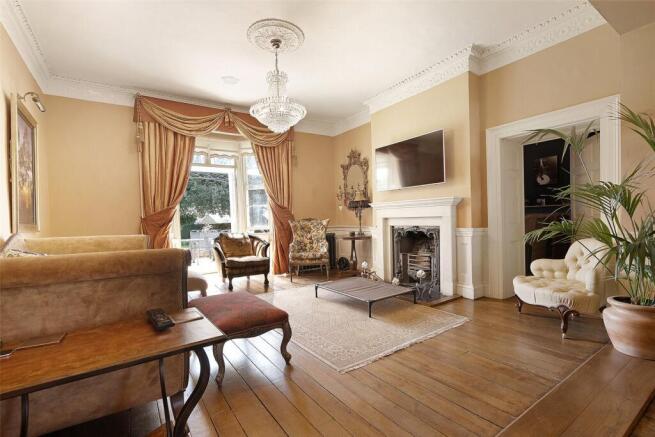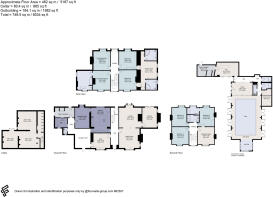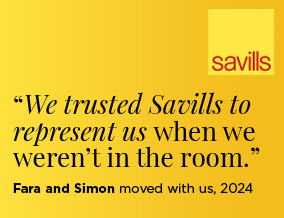
St. Marys Street, Axbridge, Somerset, BS26

- PROPERTY TYPE
Detached
- BEDROOMS
6
- BATHROOMS
5
- SIZE
6,052-8,034 sq ft
562-746 sq m
- TENUREDescribes how you own a property. There are different types of tenure - freehold, leasehold, and commonhold.Read more about tenure in our glossary page.
Freehold
Key features
- Discreet yet convenient high street location
- Superb period features with light modern touches throughout
- Fitness spa with exceptional 10m indoor pool
- Home cinema
- Three reception rooms and ground floor study
- Principal bedroom with en suite and dressing area
- Five further bedrooms, games room and a computer room
- Five bathrooms
- Delightful level landscaped grounds with open views
- EPC Rating = D
Description
Description
The Court is a very fine Grade II listed Georgian residence that is referenced by National Heritage as dating to circa 1796, although it is believed that an earlier building was recorded on the site in 1468. On purchasing the property in 2006, the current vendors embarked on a meticulous and comprehensive restoration and refurbishment, bringing the home firmly into the 21st century with an upgrading to all the key infrastructure components and completing a beautiful programme of internal redecoration throughout. In 2008 a stunning indoor pool and leisure suite was added in the grounds.
A significant feature of the home is that it is conveniently located right in the heart of this picturesque medieval town yet it has generous grounds of circa 1.15 acre with a wonderful open outlook to the rear and a true sense of country living.
The house is approached via a feature stone archway with electric gates to a smart paved courtyard with parking with a double garage and parking for several vehicles. A central hallway with flagstone flooring runs the full depth of the home which still retains many very fine period features to include high ceilings, paned sash windows with working shutters, dado and picture rails, ornate coving, ceiling roses and attractive fireplaces. The principal drawing room is bathed in natural sunlight and an impressive formal space for entertaining, leading to a second reception/snug currently used as a cinema room. The kitchen is well appointed with a range of bespoke cream units with Walnut worktops. A 6 burner range cooker and separate integrated oven, integrated fridge/freezer and corner fridge, built in coffee maker and hand carved granite work surfaces. The room benefits from underfloor heating. Further rooms offer great flexibility, whether as media/music room or home offices and the fully tanked basement is divided into three separate rooms, perfect for wine lovers! All of the bedrooms are of a sensible proportion, with a local craftsmen commissioned to fit bespoke wardrobes in the dressing room matching the desk and storage cabinets in the ground floor office. From the window on the half landing, lovely views can be enjoyed over the fields behind the house toward the Cheddar Reservoir and Glastonbury Tor. The bedrooms are well served by a total of five bathrooms.
The Spa
Luxury facilities in this dedicated suite include a 10m x 5m pool with full length windows on both sides, a hot tub, a welcoming and relaxed bar area with kitchen facilities and two changing rooms with showers and wc. A games area to one end of the pool room is a fun space with room for seating and watching sport on the wall mounted screen.
The Grounds
The level, south facing gardens have been professionally landscaped with a large expanse of lawn, mature trees including fig, walnut, pear trees and holm oaks and a raised terrace with barbecue area and pizza oven. A sheltered area to one side of the pool complex has a private sun area with designer decking and a wooden cabin currently used as a treatment room. In addition there is a kitchen garden, an archery range with shed, greenhouse and compost beds. A summerhouse could be used as an independent, external office if so desired. The grounds have been well used and loved by the owners and in recent times they have been used as a venue for family and friend’s wedding parties and they have been pleased to extend use to the wider village during the annual church fete with marquees on the lawn.
Location
Located in the centre of Axbridge, there are a variety of facilities available including shops, banks and a post office. There is also quality schooling both state and independent, primary and secondary including Axbridge School, Kings of Wessex and Sidcot in Winscombe. Axbridge is perfectly placed for the commuter with the M5, junction 21 approximately 7.5 miles, Worle Train Station, 8 miles and Bristol Airport approximately 11 miles distant.
Square Footage: 6,052 sq ft
Additional Info
Mains water
Mains electricity
Mains gas
Mains drainage
Gas central heating
Please note photography dated May 2023
Brochures
Web DetailsParticulars- COUNCIL TAXA payment made to your local authority in order to pay for local services like schools, libraries, and refuse collection. The amount you pay depends on the value of the property.Read more about council Tax in our glossary page.
- Band: H
- PARKINGDetails of how and where vehicles can be parked, and any associated costs.Read more about parking in our glossary page.
- Yes
- GARDENA property has access to an outdoor space, which could be private or shared.
- Yes
- ACCESSIBILITYHow a property has been adapted to meet the needs of vulnerable or disabled individuals.Read more about accessibility in our glossary page.
- Ask agent
St. Marys Street, Axbridge, Somerset, BS26
Add an important place to see how long it'd take to get there from our property listings.
__mins driving to your place
Get an instant, personalised result:
- Show sellers you’re serious
- Secure viewings faster with agents
- No impact on your credit score
Your mortgage
Notes
Staying secure when looking for property
Ensure you're up to date with our latest advice on how to avoid fraud or scams when looking for property online.
Visit our security centre to find out moreDisclaimer - Property reference COS230428. The information displayed about this property comprises a property advertisement. Rightmove.co.uk makes no warranty as to the accuracy or completeness of the advertisement or any linked or associated information, and Rightmove has no control over the content. This property advertisement does not constitute property particulars. The information is provided and maintained by Savills, Clifton. Please contact the selling agent or developer directly to obtain any information which may be available under the terms of The Energy Performance of Buildings (Certificates and Inspections) (England and Wales) Regulations 2007 or the Home Report if in relation to a residential property in Scotland.
*This is the average speed from the provider with the fastest broadband package available at this postcode. The average speed displayed is based on the download speeds of at least 50% of customers at peak time (8pm to 10pm). Fibre/cable services at the postcode are subject to availability and may differ between properties within a postcode. Speeds can be affected by a range of technical and environmental factors. The speed at the property may be lower than that listed above. You can check the estimated speed and confirm availability to a property prior to purchasing on the broadband provider's website. Providers may increase charges. The information is provided and maintained by Decision Technologies Limited. **This is indicative only and based on a 2-person household with multiple devices and simultaneous usage. Broadband performance is affected by multiple factors including number of occupants and devices, simultaneous usage, router range etc. For more information speak to your broadband provider.
Map data ©OpenStreetMap contributors.
