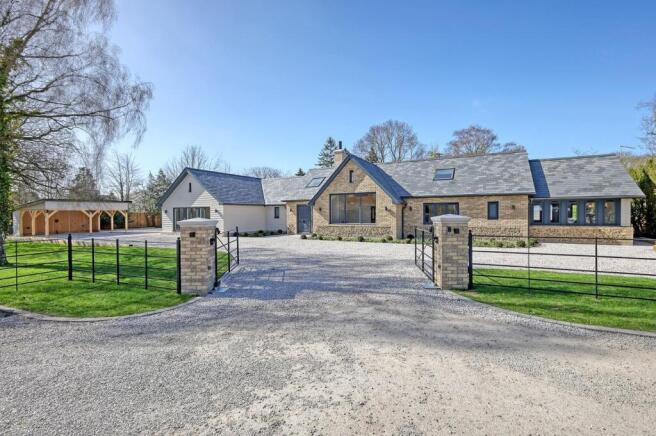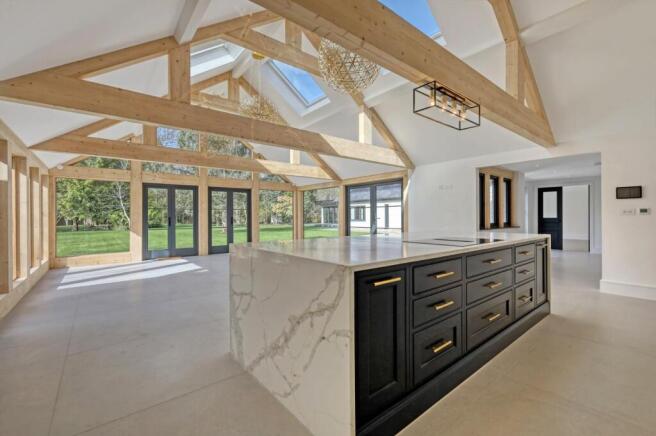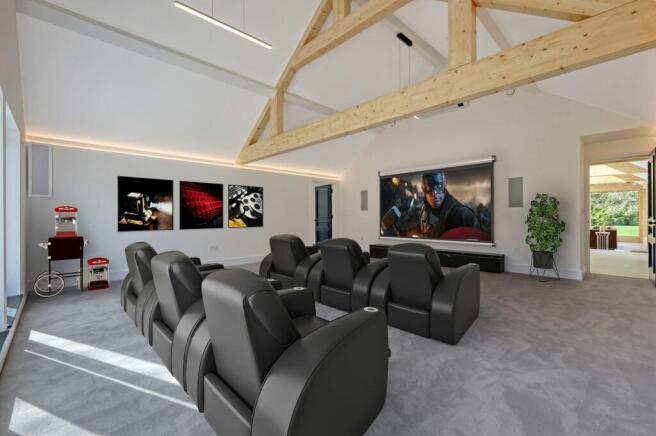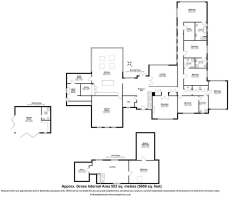
Back Lane, Barrington, Cambridge

- PROPERTY TYPE
Detached
- BEDROOMS
6
- BATHROOMS
5
- SIZE
5,959 sq ft
554 sq m
- TENUREDescribes how you own a property. There are different types of tenure - freehold, leasehold, and commonhold.Read more about tenure in our glossary page.
Freehold
Key features
- Six Bedrooms
- Detached New Build Country Residence
- Approximately One Acre
- Double Bay Cart Lodge With Gated Driveway Parking
- Approximately 6,000 Square Feet Of Accommodation
- Home Office/Studio With Kitchen & Shower Room
- Handcrafted Fixtures & Fittings
- Underfloor Heating Throughout, Intercom Security System & Solar Panels With Battery Storage
- Air Conditioning, MHVR Air Circulation System & Air Source Heat Pump
- 10 Year New Build Warranty
Description
Main House - Accessed via a bespoke handcrafted front door is an expansive entrance hall with bespoke fitted furniture, individual staircase and bi-folding doors leading to the rear garden. Accessed via the entrance hall is the magnificent kitchen/dining/family room with a vaulted ceiling with exposed timbers, an abundance of natural light and a handmade kitchen with Miele appliances. The vaulted cinema room has been fitted with surround sound and the provisions for a cinema screen. A door from the cinema room leads to the L-shaped utility room/boot room with a handmade fitted bench seat and utility room. The plant room is accessed off the utility which houses all the internal systems for the property. Double doors lead to the lounge with internal full height windows and double doors leading to the rear garden. An additional reception room is accessed via double doors benefitting from a vaulted ceiling, feature fireplace with inset wood burning stove and a large window to front aspect. A stunning inner walkway with full height windows overlooking the garden provides access to the sleeping quarters. All five double bedrooms situated on the ground floor benefit from en-suite facilities with upmarket sanitary ware and feature lighting. The vaulted principal bedroom overlooks the rear garden with full height glass and double doors leading onto a patio area. A bespoke built dressing room is ideally located off the principal bedroom alongside a luxury en-suite with twin basins, freestanding bath and a walk-in shower. Conveniently placed off the entrance hall is a well-fitted downstairs cloakroom. The modern individual staircase provides access to a galleried landing offering a flexible and usable space. The first floor offers an additional bedroom with its own walk-in wardrobe.
Home Office/Studio - The detached home office/studio provides a multipurpose area with an abundance of natural light and has been built to the exact standards of the main home. The rear benefits from its own independent kitchen, shower room and heating system. The double bi-folding doors provide wonderful views over the established grounds and bring the garden into the room. A raised composite decked area wraps around the building offering its own private seating areas away from the main home.
Grounds - To the rear of the property is an expansive sandstone patio spanning across the entire rear of the property and can be access by several doors to the rear. The remainder of the garden is lawn with a variety of mature trees and flowers. The bottom of the garden is a well established woodland area. The garden provides a private and peaceful setting to appreciate the splendour of the outdoors. Two additional outbuildings are located to either sides of the garden and hidden away from the view of the property.
Double Bay Cart Lodge With Gated Driveway - To the font of the property is modern style double bay cart lodge with gated driveway parking for several vehicles. The large driveway is accessed via estate style gates with brick pillars and is enclosed by estate fencing. The remainder of the frontage is lawn with various mature trees and shrub borders.
Specifications - Air Conditioning
MHVR Air Circulation System
Air Source Heat Pump
Handcrafted Bespoke Joinery Throughout
Surround Sound Speaker System In Specific Rooms
Underfloor Heating Throughout
Intercom Security System
Solar Panels With Battery Storage
Miele Appliances
Walk-in Pantry
Estate Fencing With Electric Double Gates & Brick Pillars
Brochures
Back Lane, Barrington, CambridgeBrochure- COUNCIL TAXA payment made to your local authority in order to pay for local services like schools, libraries, and refuse collection. The amount you pay depends on the value of the property.Read more about council Tax in our glossary page.
- Band: TBC
- PARKINGDetails of how and where vehicles can be parked, and any associated costs.Read more about parking in our glossary page.
- Yes
- GARDENA property has access to an outdoor space, which could be private or shared.
- Yes
- ACCESSIBILITYHow a property has been adapted to meet the needs of vulnerable or disabled individuals.Read more about accessibility in our glossary page.
- Ask agent
Energy performance certificate - ask agent
Back Lane, Barrington, Cambridge
Add an important place to see how long it'd take to get there from our property listings.
__mins driving to your place
Get an instant, personalised result:
- Show sellers you’re serious
- Secure viewings faster with agents
- No impact on your credit score
Your mortgage
Notes
Staying secure when looking for property
Ensure you're up to date with our latest advice on how to avoid fraud or scams when looking for property online.
Visit our security centre to find out moreDisclaimer - Property reference 33801815. The information displayed about this property comprises a property advertisement. Rightmove.co.uk makes no warranty as to the accuracy or completeness of the advertisement or any linked or associated information, and Rightmove has no control over the content. This property advertisement does not constitute property particulars. The information is provided and maintained by Daniel Brewer Estate Agents, Essex. Please contact the selling agent or developer directly to obtain any information which may be available under the terms of The Energy Performance of Buildings (Certificates and Inspections) (England and Wales) Regulations 2007 or the Home Report if in relation to a residential property in Scotland.
*This is the average speed from the provider with the fastest broadband package available at this postcode. The average speed displayed is based on the download speeds of at least 50% of customers at peak time (8pm to 10pm). Fibre/cable services at the postcode are subject to availability and may differ between properties within a postcode. Speeds can be affected by a range of technical and environmental factors. The speed at the property may be lower than that listed above. You can check the estimated speed and confirm availability to a property prior to purchasing on the broadband provider's website. Providers may increase charges. The information is provided and maintained by Decision Technologies Limited. **This is indicative only and based on a 2-person household with multiple devices and simultaneous usage. Broadband performance is affected by multiple factors including number of occupants and devices, simultaneous usage, router range etc. For more information speak to your broadband provider.
Map data ©OpenStreetMap contributors.





