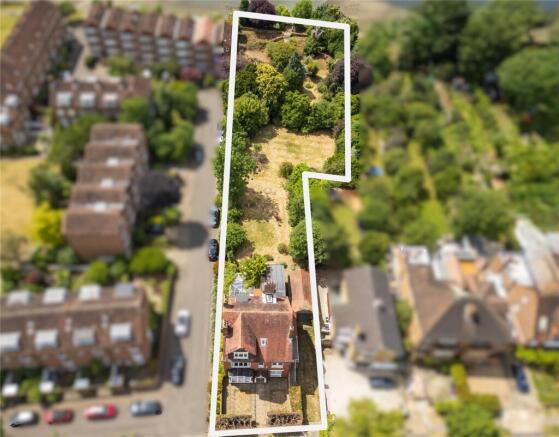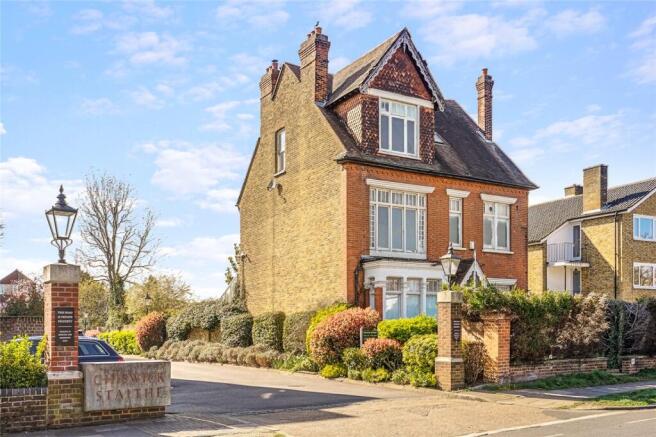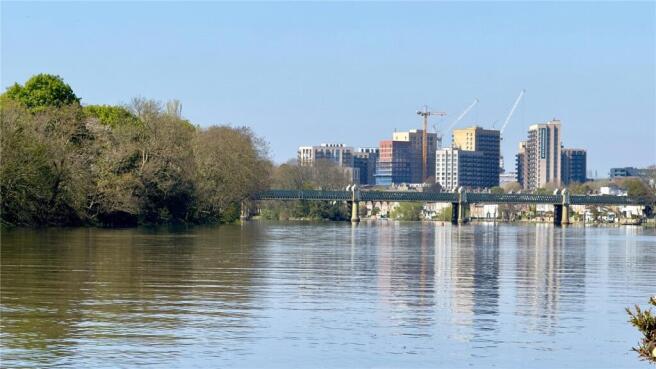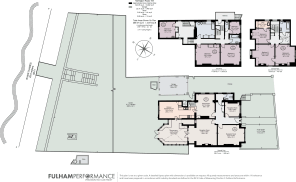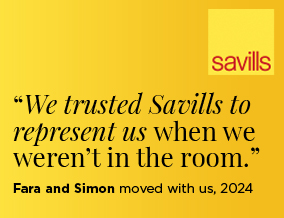
Hartington Road, London, W4

- PROPERTY TYPE
Detached
- BEDROOMS
5
- BATHROOMS
2
- SIZE
3,973 sq ft
369 sq m
- TENUREDescribes how you own a property. There are different types of tenure - freehold, leasehold, and commonhold.Read more about tenure in our glossary page.
Freehold
Key features
- Detached Riverside house
- Planning permission for circa 7,000 sq ft
- Circa 1 acre garden, 98ft of riverside frontage
- Requires full refurbishment
- Chiswick station approximately 0.5 miles away
- Gunnersbury underground approximately 1.2 miles away (District line)
- EPC Rating = E
Description
Description
An extraordinary opportunity to purchase a detached house with an astonishing 286 ft+ garden leading directly to the River Thames and being sold with planning permission to extend the overall size to circa 7,000 sq ft.
Nestled in a prime riverside location in West London, this architecturally striking detached Victorian house offers a unique chance to acquire a rare property with a circa one-acre westerly facing garden leading directly to the river.
The property has the benefit of consented planning permission to substantially increase the overall size of the house with further opportunity to enhance the garden.
Spanning 3,973 square feet (GIA), including a detached garage, the existing house offers considerable space for transformation.
Planning permission has been granted for an extensive redevelopment, which includes a series of ground and first floor extensions, as well as a large basement, resulting in a circa 7,000 sq ft family home. (London Borough of Hounslow Planning application : P/2024/0408 - Erection of a roof extension including a part front roof extension with one roof window, a two storey side and part two storey rear extension, a single storey rear extension and creation of a basement, following demolition of the existing side and side and rear extension to the house).
This property offers an exceptional opportunity to design and create a custom-built residence, with the flexibility to personalise the interiors to your own specifications. The seller, is an award-winning contractor with expertise in high-end, bespoke multi- and single-unit housing developments in prime Central London and Surrey, is available to act as the contractor for the consented scheme, ensuring a seamless build process.
For end users, this opportunity provides several advantages, including reduced Stamp Duty Land Tax (SDLT) at entry, potential savings upon completion, and the ability to select a personalised design. The project benefits from a favourable 5% VAT rate on construction.
The expansive and mature garden presents wonderful potential.
Currently from the back of the existing building to the riverside terrace it is approximately an incredible 286 feet (94'11 meters) in length.
At the end of the garden is approximately 98 feet (29.9 meters) of frontage directly onto the River Thames with stepped direct access down to the waters edge.
A few houses on Hartington Road boast private swimming pools, pool houses, and tennis courts. Given the size of the garden, it can accommodate all these amenities and the seller's architects have sketched designs incorporating these features. There’s also the possibility of additional outbuildings similar to those found in the neighbouring gardens. Although, these features are not consented, advice has been taken which has been met favourably.
The proposed unconsented concept/plan of the garden is available on request.
Location
Hartington Road is a charming residential street in the heart of Grove Park, a low traffic neighbourhood, and runs parallel to the River Thames on the northern side. The road is characterised by large family houses, with generous gardens often landscaped to cater for family life leading down to the tranquillity of the river. This house is particularly special due to the detached architecture and incredible plot size.
Chiswick is well served by network rail and TFL. Chiswick station, approximately 0.5 miles from the house, offers services into Waterloo taking approximately 26 minutes via Clapham Junction and Vauxhall with 4 trains an hour during week days.
Gunnersbury underground is approximately 1.2 miles to the north providing District Line services into central London and the City. Multiple bus routes run on the roads running parallel to the site to Chiswick and Shepherd’s Bush.
Chiswick itself offers easy access to central London, the A4 and the M4 motorway.
The property is also ideally located for some of London's best primary and secondary schools including Orchard House, Latymer Prep and Upper School, Ravenscourt Prep, St. Pauls and The Harrodian.
Square Footage: 3,973 sq ft
Brochures
Web DetailsParticulars- COUNCIL TAXA payment made to your local authority in order to pay for local services like schools, libraries, and refuse collection. The amount you pay depends on the value of the property.Read more about council Tax in our glossary page.
- Band: E
- PARKINGDetails of how and where vehicles can be parked, and any associated costs.Read more about parking in our glossary page.
- Yes
- GARDENA property has access to an outdoor space, which could be private or shared.
- Yes
- ACCESSIBILITYHow a property has been adapted to meet the needs of vulnerable or disabled individuals.Read more about accessibility in our glossary page.
- Ask agent
Hartington Road, London, W4
Add an important place to see how long it'd take to get there from our property listings.
__mins driving to your place
Get an instant, personalised result:
- Show sellers you’re serious
- Secure viewings faster with agents
- No impact on your credit score
Your mortgage
Notes
Staying secure when looking for property
Ensure you're up to date with our latest advice on how to avoid fraud or scams when looking for property online.
Visit our security centre to find out moreDisclaimer - Property reference CIS240251. The information displayed about this property comprises a property advertisement. Rightmove.co.uk makes no warranty as to the accuracy or completeness of the advertisement or any linked or associated information, and Rightmove has no control over the content. This property advertisement does not constitute property particulars. The information is provided and maintained by Savills, Chiswick. Please contact the selling agent or developer directly to obtain any information which may be available under the terms of The Energy Performance of Buildings (Certificates and Inspections) (England and Wales) Regulations 2007 or the Home Report if in relation to a residential property in Scotland.
*This is the average speed from the provider with the fastest broadband package available at this postcode. The average speed displayed is based on the download speeds of at least 50% of customers at peak time (8pm to 10pm). Fibre/cable services at the postcode are subject to availability and may differ between properties within a postcode. Speeds can be affected by a range of technical and environmental factors. The speed at the property may be lower than that listed above. You can check the estimated speed and confirm availability to a property prior to purchasing on the broadband provider's website. Providers may increase charges. The information is provided and maintained by Decision Technologies Limited. **This is indicative only and based on a 2-person household with multiple devices and simultaneous usage. Broadband performance is affected by multiple factors including number of occupants and devices, simultaneous usage, router range etc. For more information speak to your broadband provider.
Map data ©OpenStreetMap contributors.
