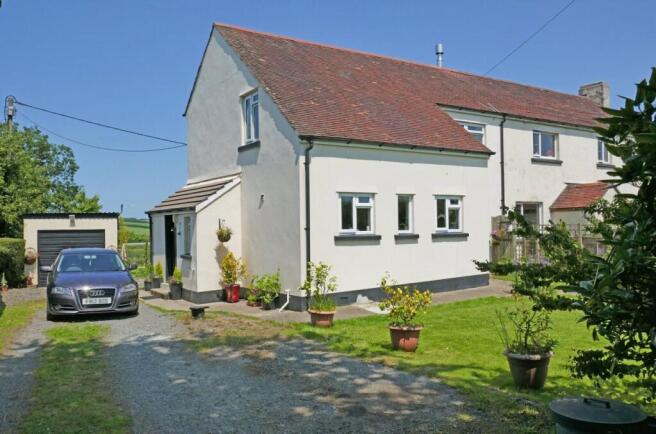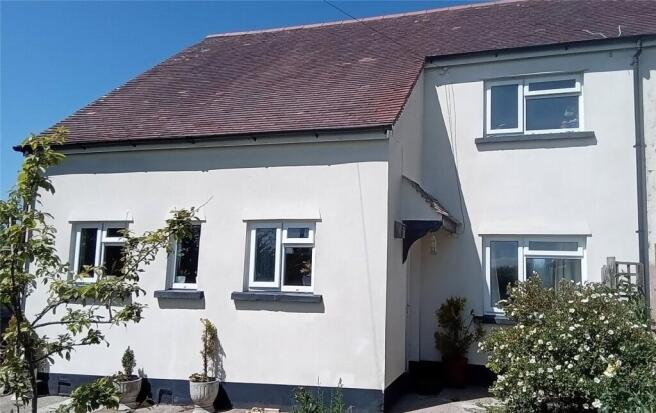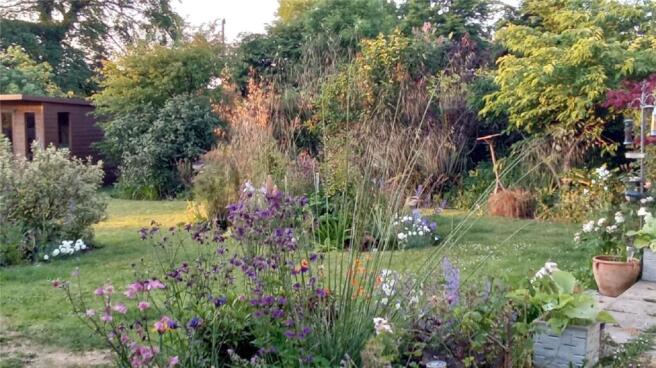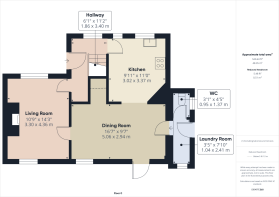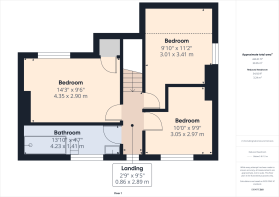
East Putford, Holsworthy, Devon

- PROPERTY TYPE
Semi-Detached
- BEDROOMS
3
- BATHROOMS
2
- SIZE
Ask agent
- TENUREDescribes how you own a property. There are different types of tenure - freehold, leasehold, and commonhold.Read more about tenure in our glossary page.
Freehold
Key features
- SEMI DETACHED HOUSE
- 3 BEDROOMS
- OPEN PLAN KITCHEN/FAMILY ROOM
- 0.20 ACRES OF LOVELY GARDENS
- DETACHED GARAGE
- OFF ROAD PARKING
- WONDERFUL RURAL SETTING
Description
The family sized accommodation is PVCu double glazed throughout with radiators in all rooms and briefly comprises: Entrance Hall, Open Plan L-Shaped Kitchen/Family Room, Lounge, Side Porch with Cloakroom, First Floor Landing, 3 Bedrooms and Family Bath/Shower Room. Practically every window has a pleasant outlook over the garden/grounds with First Floor Views being outstanding. The property enjoys a south easterly front aspect and subject to consents there is ample space to extend if required.
The property is situated at "Mambury Cross" which is a cluster of country homes being particularly well served by the village of Bradworthy which is about 2 1/2 miles away. This very popular and self-contained village caters particularly well for the locality with an outstanding range of local shops including a butchers, post office, general stores, vets etc. As well as doctors surgery, bowling green, garages, popular pubs, well supported village hall and is home to the highly respected Primary Academy School. The larger towns of Holsworthy, Torrington and Bideford are all within about a 30 minute drive and from Bideford the North Devon link road provides a speedy connection to the M5 near Tiverton. Nearby coastal town Bude is also within a 35-minute drive which offers various beautiful beaches.
Directions
From Holsworthy proceed on the A3072 Bude road and on the edge of town, opposite the BP garage, turn right signed Bradworthy/Chilsworthy. Upon reaching Bradworthy Square turn right signed Bideford. After 2.7 miles you will reach Parsonage Cross and here be sure to take the right hand turning signed West & East Putford. Follow this country road for some 0.7 miles and having just crossed over River Torridge and bear right proceeding up the hill and the property will be found on left after about 0.75 miles with a name plate displayed.
From Bideford proceed on the A386 towards Torrington and at Landcross Chapel, turn right signed Parkham. Continue on this road for approximately 9.5 miles and upon reaching Powlers Piece (where "Hemmings" coach station is located) turn left signed East Putford. Follow this road for about 0.5 miles and take the first right hand turning. Follow this country road for approximately 1.5 miles and at Mambury Cross turn right. The cottage will be found a short way along on the right hand side with a name plate displayed.
THE ACCOMMODATION COMPRISES (all measurements are approximate):-
PVCu door with double glazed insert leading to:
ENTRANCE HALL
L-shaped. Window to front. Built-in shoe/boot cupboard. Stairs rising to first floor.
OPEN PLAN KITCHEN/LIVING ROOM
16' 6" x 9' 8"
L-Shaped. Very much the "heart of the house". It is a light and airy double aspect space with lovely views to the rear stretching over the garden to rolling countryside. KITCHEN AREA 11'3" x 9'10" (3.43m x 3m) Wood block effect worktops. Stainless steel 1 1/4 bowl sink. 4 ring ceramic hob with matching double oven and illuminated extractor. Nice range of matching "Shaker" style base and wall units including glazed display cabinets. Space for fridge/freezer. Integral dishwasher. DINING/LIVING AREA 16'6" x 9'8" (5.03m x 2.95m) Large under stairs recess.
SIDE PORCH / W.C,
With plumbing for washing machine and cloakroom. Also has a separate downstairs W.C.
LOUNGE
14' 6" x 10' 10"
A pleasant double aspect reception room overlooking the garden and countryside to the rear. Further window to the south/south east facing from elevation. Fireplace with slate hearth and lined flue housing a wood burning stove.
FIRST FLOOR LANDING
Access to roof space which is part boarded with light. Window to rear with great views.
BEDROOM 1
4.37m (max) x 2.9m - Window to front with views to Dartmoor in the distance. Built-in cupboard.
BEDROOM 2
10' 0" x 9' 10"
L-shaped. Great rural outlook.
BEDROOM 3
Window to side with far reaching westerly views. Angled ceiling.
FAMILY BATH/SHOWER ROOM
13' 10" x 4' 6"
Opaque window to rear. Illuminated mirror with shaver point. Multi-rung radiator/towel rail. 3 piece white suite including a combination bath with aqua boarding. Downlighters.
OUTSIDE
A timber five bar gate opens onto a long stone drive providing extensive parking for numerous vehicles and gives access to the:
GARAGE
18' 0" x 9' 4"
Up and over door. Light and power connected. Block built construction. The front garden is laid to lawn with a privet topped grassy bank running along the front. Paths and flower beds. The large rear garden is a real feature of West Oaklands and has an extensive paved patio area. Numerous beds with a great collection of shrubs and flowers. Trellis playing host to a climbing rose. Timber garden shed. Ornamental pond. Kitchen garden area.
3 TIMBER SHEDS / SUMMERHOUSE
Summerhouse - 10' x 8' Shed 1 - 6' x 4' (1.83m x 1.22m) Shed 2 - 7' x 5' (2.13m x 1.52m) Shed 3 - 7' x 5' (2.13m x 1.52m) Each with runs averaging 10' x 10' (3.05m x 3.05m). 2 of which have concrete bases and one a paved base. Fruit trees including cherry and apple as well as further gooseberry, blackcurrant and redcurrant bushes. The garden has the gentlest of slopes and adjoins farmland to the rear.
SERVICES
Mains water and electricity. Private drainage. Exterior oil fired boiler with a bunded plastic oil tank.
COUNCIL BAND
Band 'B' (please note this council band may be subject to reassessment).
EPC RATING
Rating D
Agents Note -
Before any sale is formally agreed, we have a legal obligation under the Money Laundering regulations and Terrorist Financing Act 2017 to obtain proof of your identity and of your address, take copies and retain on file for five years and will only be used for this purpose. We carry out this through a secure platform to protect your data. Each purchaser will be required to pay £20 upon an offer verbally being agreed to carry out these checks prior to the property being advertised as sale agreed.
Agents Note
There is the option to rent out approx 1-2 acres of land nearby.
Brochures
Particulars- COUNCIL TAXA payment made to your local authority in order to pay for local services like schools, libraries, and refuse collection. The amount you pay depends on the value of the property.Read more about council Tax in our glossary page.
- Band: TBC
- PARKINGDetails of how and where vehicles can be parked, and any associated costs.Read more about parking in our glossary page.
- Yes
- GARDENA property has access to an outdoor space, which could be private or shared.
- Yes
- ACCESSIBILITYHow a property has been adapted to meet the needs of vulnerable or disabled individuals.Read more about accessibility in our glossary page.
- Ask agent
East Putford, Holsworthy, Devon
Add an important place to see how long it'd take to get there from our property listings.
__mins driving to your place
Get an instant, personalised result:
- Show sellers you’re serious
- Secure viewings faster with agents
- No impact on your credit score



Your mortgage
Notes
Staying secure when looking for property
Ensure you're up to date with our latest advice on how to avoid fraud or scams when looking for property online.
Visit our security centre to find out moreDisclaimer - Property reference HOS200104. The information displayed about this property comprises a property advertisement. Rightmove.co.uk makes no warranty as to the accuracy or completeness of the advertisement or any linked or associated information, and Rightmove has no control over the content. This property advertisement does not constitute property particulars. The information is provided and maintained by Bond Oxborough Phillips, Holsworthy. Please contact the selling agent or developer directly to obtain any information which may be available under the terms of The Energy Performance of Buildings (Certificates and Inspections) (England and Wales) Regulations 2007 or the Home Report if in relation to a residential property in Scotland.
*This is the average speed from the provider with the fastest broadband package available at this postcode. The average speed displayed is based on the download speeds of at least 50% of customers at peak time (8pm to 10pm). Fibre/cable services at the postcode are subject to availability and may differ between properties within a postcode. Speeds can be affected by a range of technical and environmental factors. The speed at the property may be lower than that listed above. You can check the estimated speed and confirm availability to a property prior to purchasing on the broadband provider's website. Providers may increase charges. The information is provided and maintained by Decision Technologies Limited. **This is indicative only and based on a 2-person household with multiple devices and simultaneous usage. Broadband performance is affected by multiple factors including number of occupants and devices, simultaneous usage, router range etc. For more information speak to your broadband provider.
Map data ©OpenStreetMap contributors.
