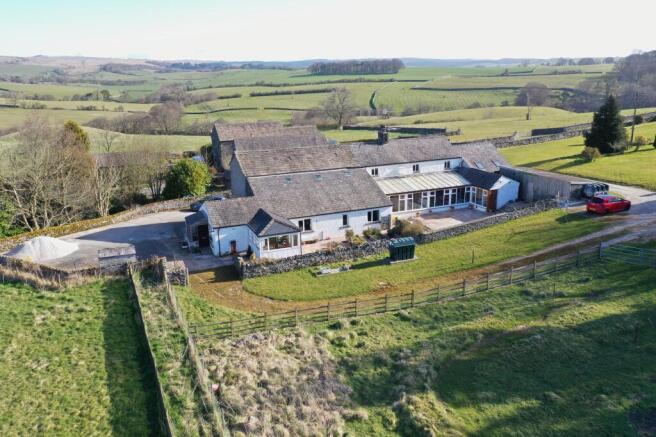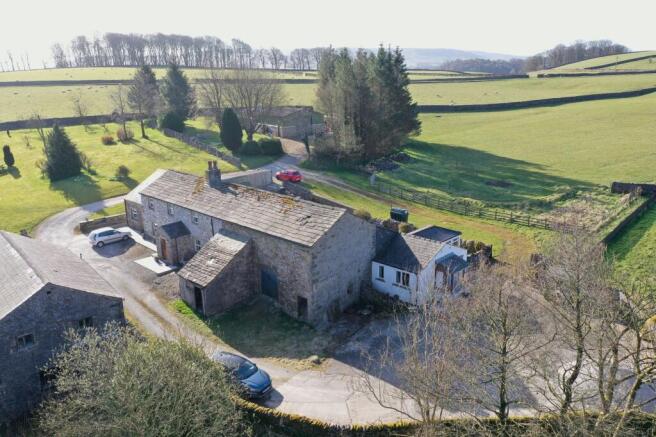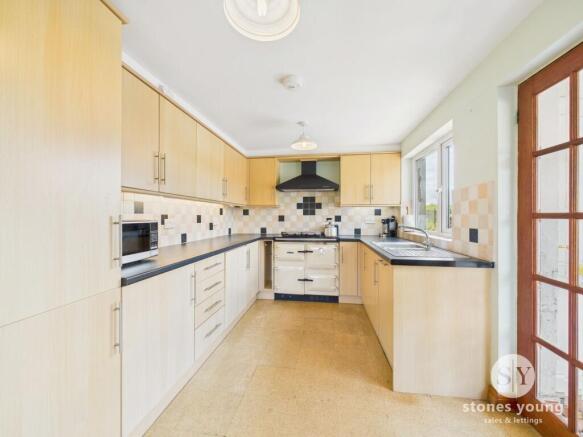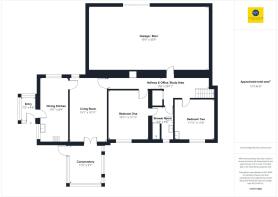Pages Cottage, Stone Barn & Approx. 3.4 Acres Land, Woodhouse Lane, Slaidburn, Clitheroe BB7

- PROPERTY TYPE
Semi-Detached
- BEDROOMS
2
- BATHROOMS
1
- SIZE
1,757 sq ft
163 sq m
- TENUREDescribes how you own a property. There are different types of tenure - freehold, leasehold, and commonhold.Read more about tenure in our glossary page.
Freehold
Key features
- Rural Semi-Detached Cottage & Stone Barn With Land
- Approx. 3.4 Acres Adjoining Land
- Gardens & Private Patio Area - Fabulous Open Views
- Superb Renovation & Conversion Potential - Subject To PP
- Tucked Away Location On Outskirts Of Village
- Currently 2 Dble Bedrooms, Spacious Hall & Shower Room
- Generous Lounge, Sun Room & Dining Kitchen
- Attached Stonebuilt Barn - Ideal Workshop/Garage or Potential Development
- Rare Opportunity In Fantastic Ribble Valley Position
- Outstanding Plot & Private Parking For Many Vehicles
Description
Nestled in the picturesque Ribble Valley countryside is this charming, semi-detached cottage with an attached stone barn, offering a rare opportunity for those seeking a tranquil rural retreat. Set with approximately 3.4 acres of adjoining land, the property boasts stunning gardens and a private patio area that provide breathtaking open views of the surrounding rural landscape. With superb renovation and conversion potential, subject to obtaining the necessary planning permissions, this two-bedroom cottage currently features a spacious hall and office area, 3-pce shower room, a generous lounge and adjoining sunroom and the dining kitchen is equipped with a feature Rayburn cooker. Additional highlights include an attached barn, perfect for use as a workshop, garage, or for potential development, adding to the allure of this unique property. Tucked away on the outskirts of the charming village of Slaidburn, this home offers a peaceful escape with private parking for several vehicles adding to its convenience.
The outside space of this property is equally impressive, with a driveway leading to a spacious hardstanding forecourt providing parking for 10 plus vehicles, with potential for additional garaging, subject to planning approval. The rear private Indian stone flagged patio garden offers a peaceful retreat surrounded by shrubs and bedding plants, with idyllic rural views creating a enviable backdrop. Beyond the patio lies a grassed garden area that seamlessly transitions into the vast 3.4 acres of land, offering ample space for outdoor activities or equestrian pursuits. A deceptive adjoining stone-built garage/barn, with former residential planning permission for conversion, adds further potential to this already exceptional plot. The property's rural setting and sweeping countryside views make it an ideal haven for those seeking a secluded haven or a private retreat. Whether you are looking for a charming countryside home or a unique development opportunity, this property definitely requires a further inspection to fully appreciate this desirable location.
EPC Rating: E
Entrance Porch
uPVC front door, timber framed single glazed windows, internal wood glazed door to kitchen.
Dining Kitchen
Beech style fitted wall and base units with laminate worktops, tiled flashback, stainless steel sink drainer unit, integrated fridge, washing machine, slim line dishwasher, tiled effect flooring, dining area, 2 x uPVC double glazed windows, panel radiator, oil fired Rayburn cooker with central heating back boiler and extractor canopy over.
Lounge
Generous living room, uPVC doubled window, uPVC double glazed French doors to conservatory, feature fireplace surround with electric fire, panel radiator.
Conservatory
Tiled effect flooring, panel radiator, uPVC double glazed windows and side external door. Stunning rear views over adjoining meadow and gardens.
Large Inner Hallway/Office Area
Large flexible area with storage cupboards, panelled radiator, internal door to barn. Loft access with ladder leading to boarded area, also housing hot water cylinder.
Bedroom One
Large double with carpet flooring, fitted wardrobes and drawers, panelled radiator, uPVC double glazed window with fantastic rear aspects.
Bedroom Two
Double bedroom with carpet flooring, wall and base units, sink unit, uPVC double glazed window, fantastic views over adjoining land and gardens.
Shower Room
3-pce white suite comprising walk-in double shower enclosure with thermostatic shower, vanity basin with large surface surround, cupboards and drawers under, low level w.c., vinyl flooring, aqua panelled walls and ceiling, recessed spotlights, panel radiator, chrome heated towel rail, uPVC double glazed window, en-suite door to bedroom and door to hallway.
Stonebuilt Garage & Barn
10.9m x 5.79m
Separate stone barn with up and over door. Internal door to cottage. Former planning permission (now lapsed) was granted for conversion of the barn into an extension to the existing residential cottage. Previous plans are available to view, please ask for further details. In its present form, it could be an ideal workshop & garage.
Additional Information
Oil fired central heating with Rayburn central heating back boiler.
Electric and mains water are connected.
Septic tank drainage. We have been informed that the septic tank will not comply to the current septic tank regulations, or general binding rules.
Garden
Driveway leading into the spacious side hardstanding forecourt to the property providing ample parking and turning for 10 plus vehicles with a good area for further garaging subject to planning if desired. There is an attractively laid rear private indian stone flagged patio garden with shrubs and bedding plants with stunning rural outlooks and views. Beyond the patio is a further grassed garden area leading to the adjoining meadow which is approx. 3.4 acres of grassland. There is an attached lean to storage building and stonebuilt garage/barn dating back to the 1700's, approx. 35'9" x 19'0" with up and over door, internal access door to cottage. Former planning permission (now lapsed) was granted for conversion of the barn into an extension to the existing residential cottage. Previous plans are available to view, please ask for further details. The property and gardens are set in a beautiful rural position with wrap around countryside views and would be ideal for those with eque...
Disclaimer
Stones Young Sales and Lettings provides these particulars as a general guide and does not guarantee their accuracy. They do not constitute an offer, contract, or warranty. While reasonable efforts have been made to ensure the information is correct, buyers or tenants must independently verify all details through inspections, surveys, and enquiries. Statements are not representations of fact, and no warranties or guarantees are provided by Stones Young, its employees, or agents.
Photographs depict parts of the property as they were when taken and may not reflect current conditions. Measurements, distances, and areas are approximate and should not be relied upon. References to alterations or uses do not confirm that necessary planning, building regulations, or other permissions have been obtained. Any assumptions about the property’s condition or suitability should be independently verified.
Brochures
Property Brochure- COUNCIL TAXA payment made to your local authority in order to pay for local services like schools, libraries, and refuse collection. The amount you pay depends on the value of the property.Read more about council Tax in our glossary page.
- Ask agent
- PARKINGDetails of how and where vehicles can be parked, and any associated costs.Read more about parking in our glossary page.
- Yes
- GARDENA property has access to an outdoor space, which could be private or shared.
- Private garden
- ACCESSIBILITYHow a property has been adapted to meet the needs of vulnerable or disabled individuals.Read more about accessibility in our glossary page.
- Step-free access,Wet room,Ramped access,Level access shower
Pages Cottage, Stone Barn & Approx. 3.4 Acres Land, Woodhouse Lane, Slaidburn, Clitheroe BB7
Add an important place to see how long it'd take to get there from our property listings.
__mins driving to your place
Get an instant, personalised result:
- Show sellers you’re serious
- Secure viewings faster with agents
- No impact on your credit score
Your mortgage
Notes
Staying secure when looking for property
Ensure you're up to date with our latest advice on how to avoid fraud or scams when looking for property online.
Visit our security centre to find out moreDisclaimer - Property reference c8a6ea60-4dbb-497c-adc8-dd047da08fae. The information displayed about this property comprises a property advertisement. Rightmove.co.uk makes no warranty as to the accuracy or completeness of the advertisement or any linked or associated information, and Rightmove has no control over the content. This property advertisement does not constitute property particulars. The information is provided and maintained by Stones Young Estate and Letting Agents, Clitheroe. Please contact the selling agent or developer directly to obtain any information which may be available under the terms of The Energy Performance of Buildings (Certificates and Inspections) (England and Wales) Regulations 2007 or the Home Report if in relation to a residential property in Scotland.
*This is the average speed from the provider with the fastest broadband package available at this postcode. The average speed displayed is based on the download speeds of at least 50% of customers at peak time (8pm to 10pm). Fibre/cable services at the postcode are subject to availability and may differ between properties within a postcode. Speeds can be affected by a range of technical and environmental factors. The speed at the property may be lower than that listed above. You can check the estimated speed and confirm availability to a property prior to purchasing on the broadband provider's website. Providers may increase charges. The information is provided and maintained by Decision Technologies Limited. **This is indicative only and based on a 2-person household with multiple devices and simultaneous usage. Broadband performance is affected by multiple factors including number of occupants and devices, simultaneous usage, router range etc. For more information speak to your broadband provider.
Map data ©OpenStreetMap contributors.




