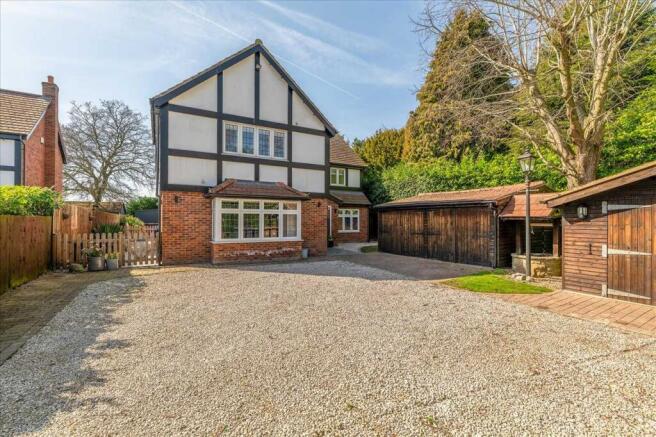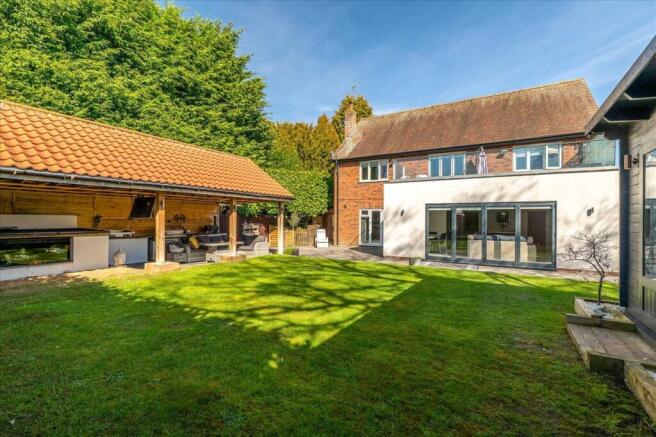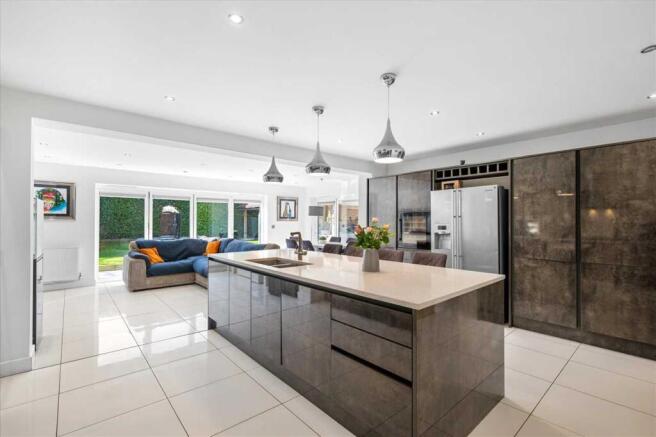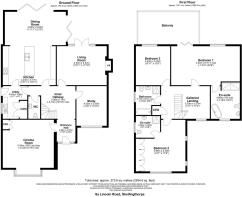
Lincoln Road, Skellingthorpe

- PROPERTY TYPE
Detached
- BEDROOMS
4
- BATHROOMS
3
- SIZE
Ask agent
- TENUREDescribes how you own a property. There are different types of tenure - freehold, leasehold, and commonhold.Read more about tenure in our glossary page.
Freehold
Key features
- Three/Four bedrooms, three bathrooms (two en-suites)
- Impressive kitchen/dining/living extension
- Cinema room with integrated lighting
- Balcony with glass balustrade off main bedroom
- South-facing garden with large entertaining area
- Detached garage and ample off-road parking
- Multiple flexible-use reception rooms
- Planning Permission for a Loft Conversion
- Close to amenities, schools and commuter routes
- Renovated and extended to exceptional standard
Description
Kinetic Estate Agents are delighted to present for sale this exceptional three/four-bedroom detached family home on Lincoln Road, Skellingthorpe a beautifully renovated and extended property offering stylish, flexible living in a quiet, sought-after village setting.
Set behind a generous gravelled driveway and framed by mature trees, this handsome residence blends character with contemporary comfort. From the expansive open-plan kitchen/diner to the luxurious cinema room and the impressive outdoor entertaining area, every space has been thoughtfully designed to elevate modern family life.
*** What Kinetic Estate Agents Loves About This Property ***
: "The cinema room is such a standout it's rare to find a dedicated space like that already finished to such a high standard." Louis Clayton, Sales Executive
"That kitchen/dining/family area is incredible light-filled, sociable, and finished to perfection. Its the heart of the home." Charley Moreton, Sales Negotiator
"The balcony off the main bedroom is such a wow factor it brings a real sense of luxury to everyday living." Jo Foster, Sales Manager
** Whats Included? **
From the moment you step through the front door, its clear that this is no ordinary home. The layout has been reimagined and extended with family living and entertaining in mind. The kitchen and dining area opens through bi-fold doors onto the south-facing garden, where a large covered seating area and bar make al fresco living effortless. Internally, the home offers flexibility in abundance, with multiple reception rooms that could easily serve as additional bedrooms, studies, or hobby rooms depending on your needs. Outside, the property boasts a beautifully landscaped rear garden with a generous patio area, ideal for alfresco dining. A stunning oak-framed outdoor entertaining space features a built-in bar, seating and mounted TV perfect for hosting. Theres also a detached garage, ample off-road parking, secure gated access, and a versatile outbuilding for additional storage or hobbies.
Entrance Hall - 2.39m x 2.03m (7'10" x 6'8")
Welcoming space with stairs rising to the first floor and access to the study and cinema room.
Cinema Room - 5.95m (into bay) x 3.53m (19'6" x 11'7")
A dream entertainment space, fully equipped for big-screen viewing with integrated lighting and plenty of room for large sofas or tiered seating.
Study/Reception Room - 4.32m x 3.30m (14'2" x 10'10")
A versatile room perfect for home working, playroom or a fifth bedroom if required.
Inner Hallway - 3.56m x 5.13m (11'8" x 16'10") max
Centrally positioned with under-stairs storage, leading to the kitchen, WC and utility.
Cloakroom/WC
Stylish suite comprising low-level WC and hand basin
Utility Room - 3.53m x 2.00m (11'7" x 6'7")
Ample space for laundry appliances and extra storage, with door to rear.
Kitchen/Family Room - 4.24m x 5.77m (13'11" x 18'11")
A true showstopper sleek high-spec cabinetry, central island with breakfast bar, integrated appliances, and polished tiled flooring opening seamlessly into the dining area.
Dining Room - 3.63m x 6.63m (11'11" x 21'9")
Flooded with light from bi-fold doors, this expansive space is perfect for entertaining and connects beautifully with the garden.
Living Room - 4.24m x 5.44m (13'11" x 17'10")
A cosy yet spacious lounge with central fireplace and garden views ideal for quieter evenings.
Galleried Landing - 3.53m x 5.31m (11'7" x 17'5")
A stunning open space flooded with natural light.
Bedroom One - 4.24m (max) x 7.47m (13'11" x 24'6")
A sumptuous suite with dressing area, Juliet balcony, and access to a private balcony with glass balustrade.
En-suite to Bedroom One - 3.96m x 3.16m (13' x 10'4")
Luxury finish with freestanding bath, walk-in shower, WC, and basin.
Bedroom Two - 5.66m x 5.38m (18'7" x 17'8")
A spacious double room with its own en-suite.
En-suite to Bedroom Two - 2.36m x 2.84m (7'9" x 8'6")
Modern tiled suite with shower, WC, and basin.
Bedroom Three - 4.24m x 3.78m (13'11" x 12'5")
Another excellent double room with views over the rear garden.
Family Bathroom - 3.15m x 2.64m (10'4" x 8'8")
Beautifully presented with bath, separate shower, WC, and vanity basin
Additional Information
Tenure: Freehold
Council Tax Band: F
Local Authority: North Kesteven
Services: Mains Gas, Electric, Water and Mains Drainage.
PLEASE NOTE - THE OWNER HAS INFORMED US THEIR HAS BEEN PLANNING PERMISSION ACCEPTED FOR A LOFT CONVERSION TO ADD ADDITIONAL BEDROOM SPACE
*** Life at Lincoln Road, Skellingthorpe ***
Skellingthorpe offers the perfect blend of village charm and urban convenience. Surrounded by open countryside yet just a short drive from Lincoln city centre, its an ideal location for families and professionals alike. Local amenities include a Co-op store, post office, doctors surgery, takeaways, and pubs, while excellent transport links connect you easily to the A46, A57, and Lincolns wider road network. Families will appreciate the proximity to well-regarded schools including The Holt Primary School, rated Good by Ofsted, and easy access to secondary schooling in nearby Lincoln and North Hykeham. For lovers of the outdoors, walks through Skellingthorpe Old Wood, cycle routes into the city, and recreational spaces like the nearby playing fields offer plenty to explore. This is a home where comfort meets community and where every lifestyle need is catered for.
Call Kinetic today to arrange your viewing.
**** DISCLAIMER ****
These particulars are intended to give a fair description of the property but their accuracy cannot be guaranteed, and they do not constitute an offer of contract. Intending purchasers must rely on their own inspection of the property. None of the above appliances/services have been tested by ourselves. We recommend purchasers arrange for a qualified person to check all appliances/services before legal commitment.
- COUNCIL TAXA payment made to your local authority in order to pay for local services like schools, libraries, and refuse collection. The amount you pay depends on the value of the property.Read more about council Tax in our glossary page.
- Band: F
- PARKINGDetails of how and where vehicles can be parked, and any associated costs.Read more about parking in our glossary page.
- Yes
- GARDENA property has access to an outdoor space, which could be private or shared.
- Yes
- ACCESSIBILITYHow a property has been adapted to meet the needs of vulnerable or disabled individuals.Read more about accessibility in our glossary page.
- Ask agent
Lincoln Road, Skellingthorpe
Add an important place to see how long it'd take to get there from our property listings.
__mins driving to your place
Explore area BETA
Lincoln
Get to know this area with AI-generated guides about local green spaces, transport links, restaurants and more.
Your mortgage
Notes
Staying secure when looking for property
Ensure you're up to date with our latest advice on how to avoid fraud or scams when looking for property online.
Visit our security centre to find out moreDisclaimer - Property reference KIT1002614. The information displayed about this property comprises a property advertisement. Rightmove.co.uk makes no warranty as to the accuracy or completeness of the advertisement or any linked or associated information, and Rightmove has no control over the content. This property advertisement does not constitute property particulars. The information is provided and maintained by Kinetic Estate Agents Limited, Lincoln. Please contact the selling agent or developer directly to obtain any information which may be available under the terms of The Energy Performance of Buildings (Certificates and Inspections) (England and Wales) Regulations 2007 or the Home Report if in relation to a residential property in Scotland.
*This is the average speed from the provider with the fastest broadband package available at this postcode. The average speed displayed is based on the download speeds of at least 50% of customers at peak time (8pm to 10pm). Fibre/cable services at the postcode are subject to availability and may differ between properties within a postcode. Speeds can be affected by a range of technical and environmental factors. The speed at the property may be lower than that listed above. You can check the estimated speed and confirm availability to a property prior to purchasing on the broadband provider's website. Providers may increase charges. The information is provided and maintained by Decision Technologies Limited. **This is indicative only and based on a 2-person household with multiple devices and simultaneous usage. Broadband performance is affected by multiple factors including number of occupants and devices, simultaneous usage, router range etc. For more information speak to your broadband provider.
Map data ©OpenStreetMap contributors.





