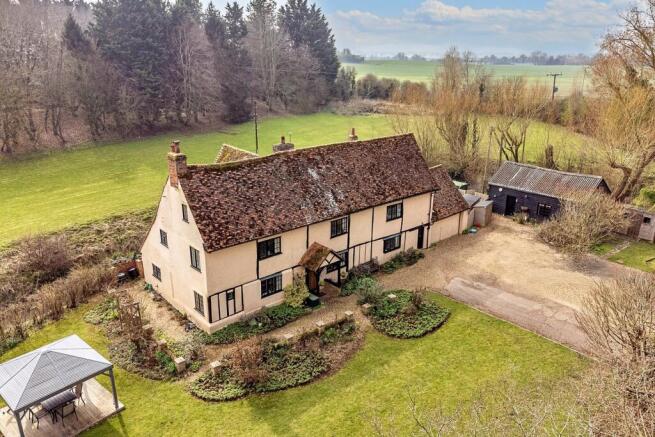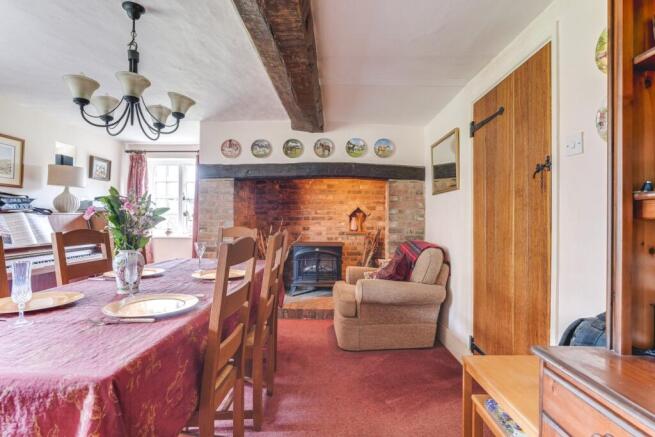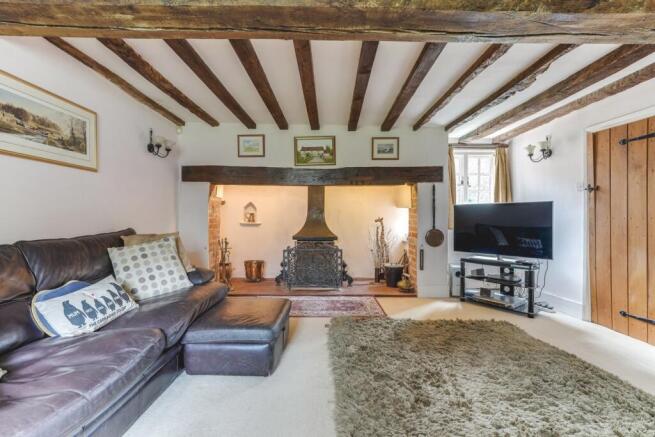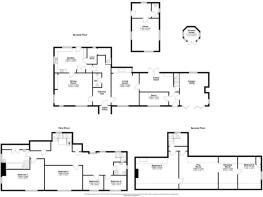
Bedford Road, Holwell Bury, Hitchin, SG5

- PROPERTY TYPE
Detached
- BEDROOMS
6
- BATHROOMS
2
- SIZE
Ask agent
- TENUREDescribes how you own a property. There are different types of tenure - freehold, leasehold, and commonhold.Read more about tenure in our glossary page.
Freehold
Key features
- Grade II Listed Property
- Detached
- Four reception rooms
- Stunning Views
- Expansive 5.5-Acre Plot
- Private Road and Gated Gravel Driveway
- Double Garage
- ‘Jack Nicklaus’ Designed Golf Green
Description
Holwell Bury Farmhouse is an exceptional period residence that combines historic charm with modern family living. Its spacious, well-appointed rooms, captivating features, and stunning gardens provide a warm and inviting atmosphere. This remarkable home is perfect for those seeking a peaceful and private countryside retreat, with the flexibility to accommodate a variety of lifestyles. Whether you're drawn to its history, its natural beauty, or its potential for further development, this property truly offers a unique opportunity for refined country living.
:
Holwell Bury Farmhouse: A Tranquil Country Retreat with Timeless Charm. Nestled in an enchanting and peaceful location, Holwell Bury Farmhouse is a Grade II listed property dating back to the 17th century, offering an extraordinary blend of history, character, and natural beauty. Set within approximately 5.5 acres of picturesque grounds, including meticulously landscaped gardens, mature trees, and private woodland, the property exudes charm and tranquility. A serene pond and a captivating moat enhance the sense of seclusion, creating a magical outdoor haven perfect for relaxation and recreation. Thoughtfully preserved by its current owners since 1996, the farmhouse retains its timeless appeal while offering modern comforts.
Step Inside:
As you step through the front door, you are welcomed into a reception hall that sets the tone for the rest of the home. The captivating living room is the heart of the home, featuring a striking inglenook fireplace that adds both warmth and character to the space. The formal dining room, with its charming dual-aspect windows, provides a bright and airy setting for entertaining, with a further inglenook fireplace. The kitchen, complete with an Aga and a spacious pantry, offers both functionality and charm, with a door leading to the grounds and an additional passage through to the hallway and main staircase. A cozy family room and a quiet study offer the perfect spaces to unwind or work from home, with a second staircase which leads directly to the first floor. Completing the ground floor is a convenient downstairs cloakroom.
Upstairs:
The spacious landing with exposed wooden beams provides a glimpse of the property's rich history. The main staircase offers breathtaking views over the rear gardens and the private woodland beyond. The four bedrooms on this level each overlook the front of the house, while the master suite enjoys an abundance of natural light. The main bathroom features a luxurious four-piece suite, and a second bathroom provides a three-piece suite for additional convenience.
The second floor is a true gem, offering a magnificent 21ft bedroom, a further bedroom, a playroom, and a dressing room, all designed with comfort and versatility in mind.
Step Outside:
The property is set within an expansive 5.5-acre plot, approached via a private road and a sweeping gated gravel driveway, providing ample parking space. A double garage offers convenient storage and additional parking. Beyond the house, the grounds are a true highlight. The southern-facing formal lawn garden offers an idyllic space for outdoor entertainment, while further lawns surround the property, providing beautiful views of the countryside and woodland. For the keen golfers out there, a stunning ‘Jack Nicklaus’ designed golf green completes the outdoor experience, offering the perfect setting for recreation or simply enjoying the outdoors. The beautifully landscaped gardens are an oasis of tranquility, with well-tended flower beds, a manicured lawn, and a peaceful pond with a decking area, ideal for relaxation.
Outbuilding:
The property also benefits from an established outbuilding, which currently offers storage space, an office and a W.C. With the right permissions (STPP), this space could be redeveloped into a self-contained annexe, providing further potential for multi-generational living or guest accommodation.
Location:
The property is situated just over 3 miles from Ickleford, which offers a shop, public house, and primary school. The nearby market town of Hitchin, under 5 miles away, provides a wide range of shopping and recreational facilities, along with three secondary schools rated Good or Outstanding. The mainline station at Hitchin offers fast trains to Kings Cross and Cambridge, while nearby Lower Stondon provides additional local shopping options, pubs, and a golf club.
Brochures
Brochure 1- COUNCIL TAXA payment made to your local authority in order to pay for local services like schools, libraries, and refuse collection. The amount you pay depends on the value of the property.Read more about council Tax in our glossary page.
- Band: G
- PARKINGDetails of how and where vehicles can be parked, and any associated costs.Read more about parking in our glossary page.
- Yes
- GARDENA property has access to an outdoor space, which could be private or shared.
- Yes
- ACCESSIBILITYHow a property has been adapted to meet the needs of vulnerable or disabled individuals.Read more about accessibility in our glossary page.
- Ask agent
Energy performance certificate - ask agent
Bedford Road, Holwell Bury, Hitchin, SG5
Add an important place to see how long it'd take to get there from our property listings.
__mins driving to your place
Get an instant, personalised result:
- Show sellers you’re serious
- Secure viewings faster with agents
- No impact on your credit score
Your mortgage
Notes
Staying secure when looking for property
Ensure you're up to date with our latest advice on how to avoid fraud or scams when looking for property online.
Visit our security centre to find out moreDisclaimer - Property reference 28808351. The information displayed about this property comprises a property advertisement. Rightmove.co.uk makes no warranty as to the accuracy or completeness of the advertisement or any linked or associated information, and Rightmove has no control over the content. This property advertisement does not constitute property particulars. The information is provided and maintained by Fine & Country, Letchworth Garden City. Please contact the selling agent or developer directly to obtain any information which may be available under the terms of The Energy Performance of Buildings (Certificates and Inspections) (England and Wales) Regulations 2007 or the Home Report if in relation to a residential property in Scotland.
*This is the average speed from the provider with the fastest broadband package available at this postcode. The average speed displayed is based on the download speeds of at least 50% of customers at peak time (8pm to 10pm). Fibre/cable services at the postcode are subject to availability and may differ between properties within a postcode. Speeds can be affected by a range of technical and environmental factors. The speed at the property may be lower than that listed above. You can check the estimated speed and confirm availability to a property prior to purchasing on the broadband provider's website. Providers may increase charges. The information is provided and maintained by Decision Technologies Limited. **This is indicative only and based on a 2-person household with multiple devices and simultaneous usage. Broadband performance is affected by multiple factors including number of occupants and devices, simultaneous usage, router range etc. For more information speak to your broadband provider.
Map data ©OpenStreetMap contributors.





