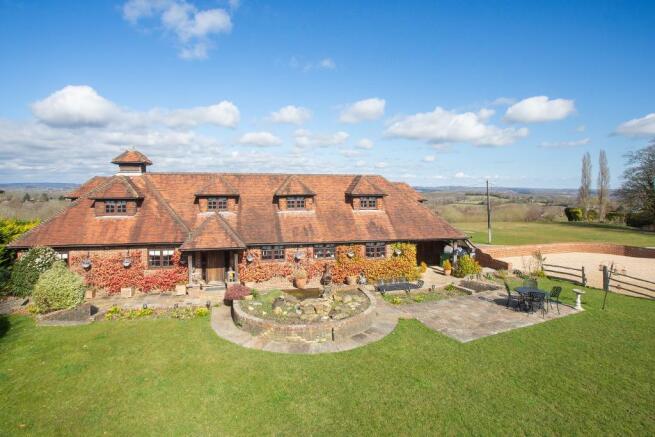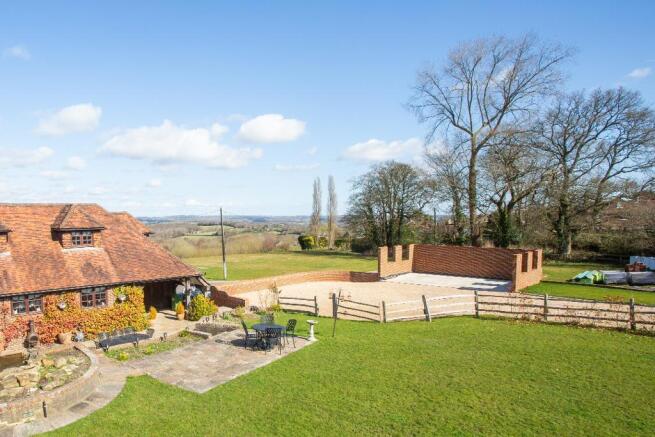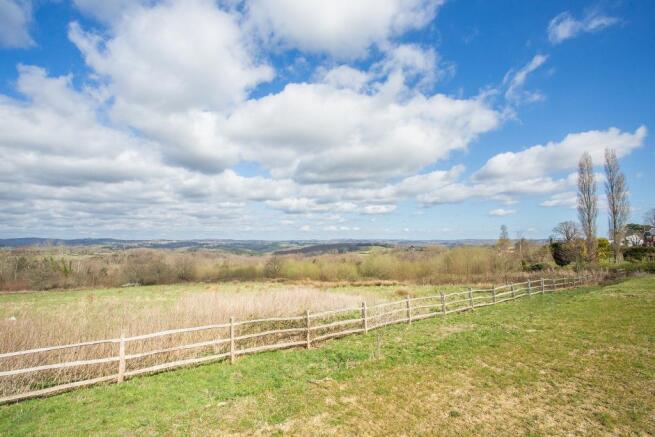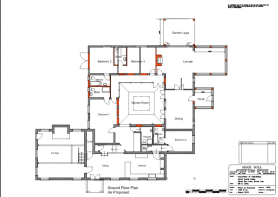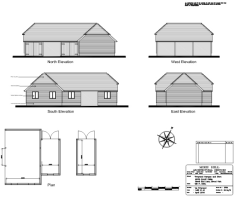
Street End Lane, Broad Oak, Heathfield, East Sussex, TN21 8RY

- PROPERTY TYPE
Detached
- BEDROOMS
4
- BATHROOMS
4
- SIZE
Ask agent
- TENUREDescribes how you own a property. There are different types of tenure - freehold, leasehold, and commonhold.Read more about tenure in our glossary page.
Freehold
Key features
- NO CHAIN
- Unique Individual Detached House
- Unfinished Extension with Potential
- 4 Double Bedrooms with Bathrooms
- Triple Garage and Double Garage Base
- 2 Acres (tbv)
- 90' Views across the valley
- Huge potential as home and business
- Suitable multi-family occupation
Description
Grand open plan reception area creating a lobby, dining room & kitchen (about 39' x 16'3 max). The former chapel is now a magnificent drawing room (about 24' x 23') with double aspect views, large inglenook fire & beams. Master bedroom with full en-suite bathroom and three further bedrooms all en suite. The property is approached by a sweeping gravel driveway leading to a triple garage (unfinished).
An extension of the driveway forks off to a lower parking area with a hardstanding for a double garage and around to the extension/cottage/annexe at the rear of the house. The gardens extend to around 2 Acres and the views across the valley to Mayfield are wonderful. The planning number is WD/2018/0590/F and plans are on the details.
Broad Oak has a village shop/ post office, community centre, gym and bus service. The house is within easy walking distance and there are also many public footpaths around the area. Heathfield Community college for older children is about 2 miles. Heathfield is about 1 mile distant, providing a wider range of amenities, supermarkets, shops, weekly market and medical centre. There are many private schools in the area with preparatory schooling and secondary schooling at Eastbourne College, St Leonards, Mayfield, St. Bedes at Upper Dicker, Tonbridge and Goudhurst. Tunbridge Wells is 11 miles, Eastbourne 15 miles. The nearest main line stations are about 15 minutes drive at Stonegate, Buxted and Crowborough.
Directions: From Heathfield proceed on the A265 Burwash Road. Entering the village of Broad Oak, go past Go-ver Gym and turn next left into Street End Lane. The entrance will be found almost opposite the turning into Uplands. Fork to the right at the top of the driveway.
Agents Note: Please note that these details have been prepared as a general guide and do not form part of a contract. We have not carried out a detailed survey, nor tested the services, appliances and specific fittings. Room sizes are approximate and should not be relied upon. Any verbal statements or information given about this property, again, should not be relied on and should not form part of a contract or agreement to purchase.
Kitchen
39' 1'' x 16' 2'' (11.93m x 4.93m)
approx. Large dining area, with built-in cupboard & large walk-in store cupboard, Ceramic floor, radiator, power points Divided by kitchen units leading to Culinary Area with full range of wall & base units and ample granite working surfaces with inset butler sink. Built-in fridge, dresser, all constructed of solid oak. Rangemaster with 5 ring gas hob and triple oven,
island & breakfast bar, down lighting, fitted dishwasher and washing machine. Exposed brickwork and beams. A lovely, cottage style kitchen with modern refinements. Access at one end of the kitchen via two steps to:
Kitchen Lobby Area
Leading to:
Bedroom 3
13' 2'' x 10' 3'' (4.03m x 3.14m)
approx. Exposed beams, down lighting, built-in cupboard, power and telephone points, radiator.
En suite
White suite comprising panelled bath with Victorian-style mixer taps and shower attachment, low level WC and pedestal wash basin, heated towel rail.
Separate Cloakroom
Fully tiled with low level w.c., wash basin, radiator
Dining Lobby Area
Storage cupboard with hanging and shelving.
Bedroom 2
12' 2'' x 9' 8'' (3.72m x 2.98m)
approx. Approached via winding stairs from the dining area. Double built-in oak wardrobes & exposed beams. Power points and telephone point, radiator. False wardrobe door to:
En Suite
White suite comprising low level w.c & wash basin, ceramic floor & tiled walls, heated towel rail, exposed beams
Drawing Room
22' 11'' x 22' 11'' (7m x 7m)
approx. Maximum measurements (the former chapel) exposed timbers, power points radiator, fitted carpet. Door to exterior and magnificent double aspect views. The focal point of the room is a large inglenook fireplace with stone surround and hearth, downlighters, stairs leading up to first floor with storage underneath.
Stairs to Galleried Studio
Studio Room
18' 0'' x 17' 11'' (5.5m x 5.48m)
approx. A useful area, ideal library, music room or possible further bedroom with some adaptation. Galleried ballustrade looking over the Inglenook fireplace in the drawing room. Double aspect windows and downlighters.
Bedroom 4
18' 11'' x 8' 11'' (5.8m x 2.72m)
approx. Built-in double wardrobes and integrated wooden shelving, radiator
En Suite Bathroom
White suite comprising panelled bath with Victorian-style mixer taps and shower attachment, pedestal wash basin, low level w.c., heated towel rail and views over the courtyard towards Mayfield.
Corridor
with eaves storage cupboards, further built-in cupboard and three useful high cupboards
Master Bedroom
15' 3'' x 13' 11'' (4.67m x 4.25m)
approx. Generous size room with 2 double wardrobes and extra storage cupboard. Exposed beams, Dormer window with views over the front of the property, stairs down to a small lobby area with further storage and a window overlooking the courtyard and the rear of the property.
Large En Suite Bathroom
White suite comprising, corner bath, twin wash basins set within a vanity unit with cupboards below. Low level w.c., walk in glass shower enclosure, down lighting, heated towel rail. This room is split level with a dividing balustrade.
Outside
The land is fronted by Blackthorn hedging providing privacy from the lane and post & rail fencing secures the rest of the boundary. To one side an area has been used as a vegetable plot with railway sleeper raised planting boxes. Through the front garden is a twisting gravel drive leading to parking for several vehicles. Permission has been granted for the construction of a triple garage (See notes). A few steps lead to a large tiled forecourt with access to integrated loggia (4.1m x 2.9m) with oak supports housing a cupboard with gas fired boiler & insulated hot water storage. Retaining wall and attractive ornamental pond with waterfall effect. Side walkway to the rear COURTYARD/STABLE BLOCK comprising 6 loose boxes (about 12' x 12') workshop, power & water nearby. These stables have been approved for conversion to create a further 3 bedrooms, 2 of which will be en suite. A dining room and Living room with double doors opening out to appreciate the stunning view
Agents Note:
Please note that these details have been prepared as a general guide and do not form part of a contract. We have not carried out a detailed survey, nor tested the services, appliances and specific fittings. Room sizes are approximate and should not be relied upon. Any verbal statements or information given about this property, again, should not be relied on and should not form part of a contract or agreement to purchase.
Additional notes
Application No> WD/2018/0590/F Conversion of outbuildings to provide additional accommodation, demolition of barn and construction of triple garage.
Directions
From our offices in Heathfield, proceed in a westerly direction up Mutton Hall Hill continuing over the traffic lights and on into the village of Broad Oak. Take the first turning left into Street End Lane and Woods Place Farm will be seen on the left hand side after several hundred yards. Upon entering the main entrance, fork immediately right onto the gravel/shingle drive which leads to The Chapel.
- COUNCIL TAXA payment made to your local authority in order to pay for local services like schools, libraries, and refuse collection. The amount you pay depends on the value of the property.Read more about council Tax in our glossary page.
- Band: TBC
- PARKINGDetails of how and where vehicles can be parked, and any associated costs.Read more about parking in our glossary page.
- Yes
- GARDENA property has access to an outdoor space, which could be private or shared.
- Yes
- ACCESSIBILITYHow a property has been adapted to meet the needs of vulnerable or disabled individuals.Read more about accessibility in our glossary page.
- Ask agent
Street End Lane, Broad Oak, Heathfield, East Sussex, TN21 8RY
Add an important place to see how long it'd take to get there from our property listings.
__mins driving to your place
Your mortgage
Notes
Staying secure when looking for property
Ensure you're up to date with our latest advice on how to avoid fraud or scams when looking for property online.
Visit our security centre to find out moreDisclaimer - Property reference 411062. The information displayed about this property comprises a property advertisement. Rightmove.co.uk makes no warranty as to the accuracy or completeness of the advertisement or any linked or associated information, and Rightmove has no control over the content. This property advertisement does not constitute property particulars. The information is provided and maintained by Foresters, Heathfield. Please contact the selling agent or developer directly to obtain any information which may be available under the terms of The Energy Performance of Buildings (Certificates and Inspections) (England and Wales) Regulations 2007 or the Home Report if in relation to a residential property in Scotland.
*This is the average speed from the provider with the fastest broadband package available at this postcode. The average speed displayed is based on the download speeds of at least 50% of customers at peak time (8pm to 10pm). Fibre/cable services at the postcode are subject to availability and may differ between properties within a postcode. Speeds can be affected by a range of technical and environmental factors. The speed at the property may be lower than that listed above. You can check the estimated speed and confirm availability to a property prior to purchasing on the broadband provider's website. Providers may increase charges. The information is provided and maintained by Decision Technologies Limited. **This is indicative only and based on a 2-person household with multiple devices and simultaneous usage. Broadband performance is affected by multiple factors including number of occupants and devices, simultaneous usage, router range etc. For more information speak to your broadband provider.
Map data ©OpenStreetMap contributors.
