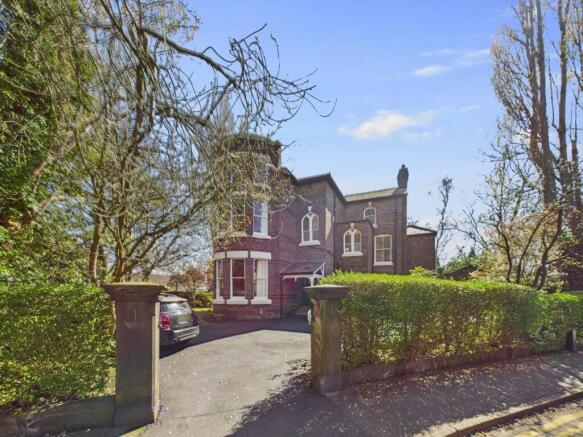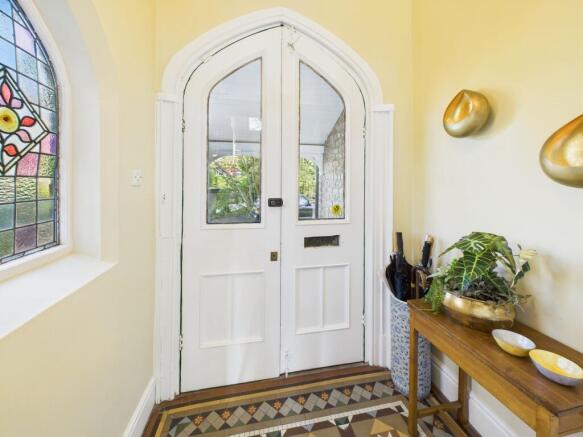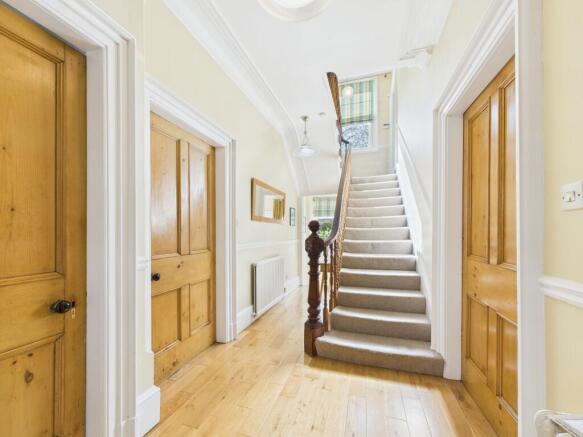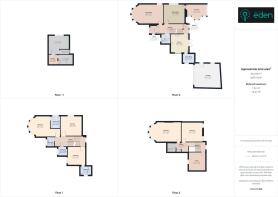Knowsley Road, Cressington Park, Liverpool.

- PROPERTY TYPE
Detached
- BEDROOMS
6
- BATHROOMS
3
- SIZE
Ask agent
- TENUREDescribes how you own a property. There are different types of tenure - freehold, leasehold, and commonhold.Read more about tenure in our glossary page.
Freehold
Key features
- An Elegant Detached Victorian Villa
- Situated In A Picturesque & Delightful Private Conservation Area
- Classical & Imposing Victorian Architecture
- Close Proximity To The River Mersey & Esplanade
- Delightful & Opulent Accommodation Over Three Levels
- Exceptionally Well Presented
- Inviting Vestibule & Large Reception Hall
- Elegant Drawing Room
- Formal Dining Room & Summer Room
- Contemporary Dining Kitchen & Utility Room
Description
The front elevations are built-in brick with relived bay windows, soldier courses and detailed and ornate brick work. The roof is weathered in slate.
This impressive detached Victorian villa enjoys an attractive curtilage fronting both Knowsley Road and Salisbury Road whilst being enveloped by beautiful, mature and established gardens. The property is approached via a sweeping driveway complemented by ornate piers and leads to the accommodation. A carved canopy storm porch provides shelter and allows access into a delightful vestibule which in turn leads into the inviting reception hall. There is a cloakroom, two delightful reception rooms and a pleasant and spacious summer room.
A slight lower ground level off the main reception hall leads to a modern and contemporary dining kitchen which offers an arrangement of quality units furnished with granite worksurfaces and upstands. French doors lead onto the garden and access is also available to the utility room. The property offers six double bedrooms over the first and second floors which are elegantly split level in design allowing for delightful and bright sleeping quarters furnished with many of the original sash windows. Two of the bedrooms enjoy en-suite facilities and there is also a guest bathroom and separate WC.
The property is bright, spacious and airy due to its position within Cressington Park. There is a basement in addition to double garage served by an extensive driveway. Enveloped by mature, beautiful and established gardens to the front aspect along with additional parking available via Salisbury Road. To the rear there is a secluded walled Victorian courtyard garden which is accessible from the main reception hall, summer room and dining kitchen.
The property holds much of its beauty, character and original features including superb joinery work rarely seen today, ornate and delicate coved and corniced ceilings in addition to original sash windows, stunning period fireplaces and an elegant staircase.
A full photographic inventory along with a detailed description of the property is provided within this sales brochure and we have no doubt that this property will provide any prospective purchaser with an enviable lifestyle.
Cressington Park is one of Liverpool's desirable locations owing to its clean air, beautiful tree lined roads, elegant properties and its close proximity to the wonderful River Mersey via its own private esplanade. It is a protected conservation area and has it's own designated railway station.
The park is privately maintained in order to protect the fabric of the environment including beautiful lamp standards, fine pavings along with speed restrictions providing a safe environment in which people can reside.
The surrounding district is established and amenities are offered along Aigburth Road or alternatively Allerton Road providing comprehensive shopping facilities, schools covering all age ranges and a fine selection of restaurants, wine bars and entertainment amenities.
An excellent local road network serves the area providing easy access to Liverpool city centre and beyond and national and international travel is provided for at the John Lennon Liverpool Airport. As previously mentioned, public transport services are offered locally including rail access from Cressington Park Railway Station.
Wonderful riverside walks can be enjoyed literally at the end of the road with views of the Wirral Peninsula and on clear days the beautiful Clwydian Mountain range. Further recreation ground can be enjoyed at many of the wonderful parks South Liverpool offers including Sefton Park, Calderstones Park, Otterspool Promenade and Sudley House and Gardens.
Council Tax Band: G
Tenure: Freehold
The Approach
A carved canopy entrance porch with turned balustrade and pitched roof provides shelter and stone steps lead to the property. Twin arched head original timber and glazed entrance doors are set into a detailed surround and lead into:
Vestibule
1.79m x 1.38m
Decorative Minton tiled floor, a leaded light and stained glass arched window to the side, complemented by deep skirting boards and wide architraves to door casings. The internal entrance is set in to a carved and impressive surround with two leaded light and stained glass original entrance doors with corresponding surround, side windows and fan light.
Reception Hall
5.63m x 2.13m
The reception hall is stunning, inviting and sets a precedent for the remainder of the property. The focal point is the elegant return staircase leading to the upper floors with deep treads and low rises, a carved and turned newel post, decorative spindles and polished balustrades, quality wood flooring throughout, Victorian cast finned radiator, joinery work of a superb standard including deep skirting boards and wide architraves to door casings, picture rail and a delicate coved ceiling. A short flight of steps lead down to:
Lower Hallway
2.12m x 1.14m
With window and a double glazed timber and glazed door leading into the rear courtyard garden. Access to the cellar and beautiful dining kitchen is available from here.
Cloakroom & WC
2.04m x 2.01m
Situated off the reception hall. With low level WC, cantilevered wash basin, original pitched pine cupboards for storage.
Drawing Room
6.86m x 4.43m
A wonderful room with an abundance of natural light by way of an impressive full height and width curved bay incorporating four original sash windows complemented by wooden panelling at a lower level and a further sash window looking onto side garden and Salisbury Road. Impressive and original marble fireplace with arched head grate and inset living flame gas fire set on a tiled heath, finned radiator, beautiful joinery work including deep skirting boards, wide architraves to door casings, dado rail and picture rail, impressive coved and corniced ceiling with detailed panel work of a fine standard, wall light point. Double aspect glazing, impressive high ceilings. A decadent and delightful room.
Dining Room
4.66m x 4.15m
A formal room of an excellent size with an impressive sash window to the side elevation, Victorian finned radiator and an intricately carved marble fire surround with an inset arched head cast iron grate incorporating a living flame gas fire set on a raised hearth, detailed joinery including deep skirting boards and wide architraves to door casings, dado railing, picture rail and a coved ceiling with central ceiling rose. Door leads into:
Summer Room
4.54m x 2.6m
Perfect for all year round comfort and relaxation. Of timber and double glazed construction over a brick base, polished stone floor, Victorian finned radiator, double glazed door leading into the rear courtyard garden.
Dining Kitchen
4.08m x 3.87m
A modern and contemporary kitchen offering an arrangement of base, wall and drawer units all of which are furnished with quartz work surfaces and up stands incorporating an undermounted stainless steel sink unit with mixer tap and separate drainer, a
Rangemaster oven with Neff extractor hood, plinth heaters, integrated dishwasher and a sliding larder unit for convenience. The fully tiled floor is attractive in appearance and double glazed French doors lead into the rear courtyard garden.
Utility Room
2.41m x 2.1m
Quarry tiled floor, sash window and plumbing for washing machine, matching base units to the kitchen with work surfaces, shelving over and space for a large family fridge freezer in addition to high level larder storage.
First Floor Half Landing
Access to guest bedroom three and connects to the main landing. A large sash window overlooks the rear garden and floods natural light throughout the reception hall and landing, deep skirting boards, wide architraves to door casings and dado rail.
Guest Bedroom 3
4.05m x 3.85m
A comfortable room with a well-proportioned original sash window looking towards Knowsley Road, original fire surround with cast iron grate and arched head with Victorian tiling to the hearth, deep skirting boards, picture rail, radiator, and coved ceiling.
En-Suite Shower Room
2.45m x 1.97m
A modern and well equipped suite offering a double shower enclosure with glazed screen, vanity unit with wash basin, mixer tap and illuminated mirror over, wall heater, integrated WC, part tiled walls, attractive flooring, access to roof void and a sash window.
Main Landing
4.43m x 1.93m
Elegant in appearance and design with windows providing generous natural light. The focal point is the continuation of the beautiful staircase leading to the second floor. Detailed joinery work is displayed including deep skirting boards, wide architraves to door casings, dado rail and elegant coved ceiling.
Principal Bedroom 1
4.77m x 4.46m
An impressive full width and height curved bay incorporating four original sash windows offering views of the surrounding environment set into a panelled timber surround, deep skirting boards, wide architraves to door casings, dado rail, picture rail, coved and panelled ceiling, several radiators.
En-Suite Shower Room
2.72m x 1.95m
Re-equipped with a modern and stylish suite offering a shower area with part glazed screen, vanity unit with wash basin, mixer tap and illuminated mirror over, integrated WC, fully tiled walls, downlighters, chrome heated towel rail and original sash window.
Bedroom 2
4.65m x 4.2m
With an arched head Mullion window incorporating two sash’s overlooking the side aspect, radiator, deep skirting boards, wide architraves to door casings, picture rail and coved ceiling.
First Floor Landing
1.94m x 1.92m
An attractive room with arched head Mullion window incorporating two sash’s, tiled sided bath with a shower screen, rain and rinse attachment, pedestal wash hand basin with cosmetic cupboard over, radiator, fully tiled walls.
Serving Shower Room
1.92m x 1.65m
Mullion window, low level W.C. wash basin, solid wood flooring and tiled walls.
Second Floor Half Landing
2.15m x 1.14m
Another wonderful leaded light and stained glass window provides generous natural light and an air of quality to the area, deep skirting boards. Access into:
Bedroom 4/Office
4.01m x 3.74m
Arched head sash window to the front, fireplace with arched head grate, radiator, access to roof void.
Second Floor Main Landing
2.7m x 2.16m
Leading to an inner landing, with deep storage cupboard and a walk-in storage cupboard.
Bedroom 5
6.9m x 4.48m
A fabulous room of an excellent size and enjoys a wide curved bay to the front aspect incorporating four sash windows with views of the surrounding treetops and local Church. The bay is an area to relax and contemplate. Part sloping ceilings, radiator.
Bedroom 6
4.5m x 4.25m
A delightful room with a pitched roof line and two windows to the rear aspect providing a warmth to the room, radiator.
Storage Cupboard
1.9m x 1.89m
A deep walk in storage cupboard.
Cellar Rooms
Offers a hallway, tool and storage room in addition to a half cellar storage room.
Hallway
2.13m x 1.99m
Understairs Storage Cupboard
3.22m x 2.18m
Room 1 or Tool Room
4.56m x 4.1m
Power, water and light is laid on in addition to natural light from a lightwell.
Half Cellar Storage Room
1.98m x 1.06m
Garage
5.79m x 5.35m
Set back to the rear right hand side of the plot served by a deep and extensive driveway. Double in size, allows for secure parking for two vehicles whilst leaving adequate circulation space.
Externally
The front and side curtilage extends along both Knowsley Road and Salisbury Road allowing for a position looking towards the front entrance of Cressington Park. The boundaries are finished in a sandstone base with established hedging and mature tree screens. The driveway is served by ornate carved sandstone piers and allows parking for many vehicles. The gardens are laid to lawn, are well maintained and extend to both the front and sides of the property. A wonderful selection of shrubs and flowers all form part of these wonderful gardens. From Salisbury Road, there is a cobbled driveway providing additional off road parking for convenience.
Rear Garden
To the rear of the property there is a private courtyard garden enjoying a South Westerly aspect. The courtyard garden is walled in a Victorian style with climbers to soften the elevations. This is accessible from the reception hall, dining kitchen and summer room. Original stone slabs provide an appropriate surface and access is available to the garage.
This part of the property is ideal for entertaining, day-to-day family life and relaxation on a warm summer evening, being secure and exceptionally private.
Brochures
Brochure- COUNCIL TAXA payment made to your local authority in order to pay for local services like schools, libraries, and refuse collection. The amount you pay depends on the value of the property.Read more about council Tax in our glossary page.
- Band: G
- PARKINGDetails of how and where vehicles can be parked, and any associated costs.Read more about parking in our glossary page.
- Yes
- GARDENA property has access to an outdoor space, which could be private or shared.
- Yes
- ACCESSIBILITYHow a property has been adapted to meet the needs of vulnerable or disabled individuals.Read more about accessibility in our glossary page.
- Ask agent
Knowsley Road, Cressington Park, Liverpool.
Add an important place to see how long it'd take to get there from our property listings.
__mins driving to your place
Get an instant, personalised result:
- Show sellers you’re serious
- Secure viewings faster with agents
- No impact on your credit score
Your mortgage
Notes
Staying secure when looking for property
Ensure you're up to date with our latest advice on how to avoid fraud or scams when looking for property online.
Visit our security centre to find out moreDisclaimer - Property reference RS1078. The information displayed about this property comprises a property advertisement. Rightmove.co.uk makes no warranty as to the accuracy or completeness of the advertisement or any linked or associated information, and Rightmove has no control over the content. This property advertisement does not constitute property particulars. The information is provided and maintained by Find Your Eden Limited, Liverpool. Please contact the selling agent or developer directly to obtain any information which may be available under the terms of The Energy Performance of Buildings (Certificates and Inspections) (England and Wales) Regulations 2007 or the Home Report if in relation to a residential property in Scotland.
*This is the average speed from the provider with the fastest broadband package available at this postcode. The average speed displayed is based on the download speeds of at least 50% of customers at peak time (8pm to 10pm). Fibre/cable services at the postcode are subject to availability and may differ between properties within a postcode. Speeds can be affected by a range of technical and environmental factors. The speed at the property may be lower than that listed above. You can check the estimated speed and confirm availability to a property prior to purchasing on the broadband provider's website. Providers may increase charges. The information is provided and maintained by Decision Technologies Limited. **This is indicative only and based on a 2-person household with multiple devices and simultaneous usage. Broadband performance is affected by multiple factors including number of occupants and devices, simultaneous usage, router range etc. For more information speak to your broadband provider.
Map data ©OpenStreetMap contributors.






