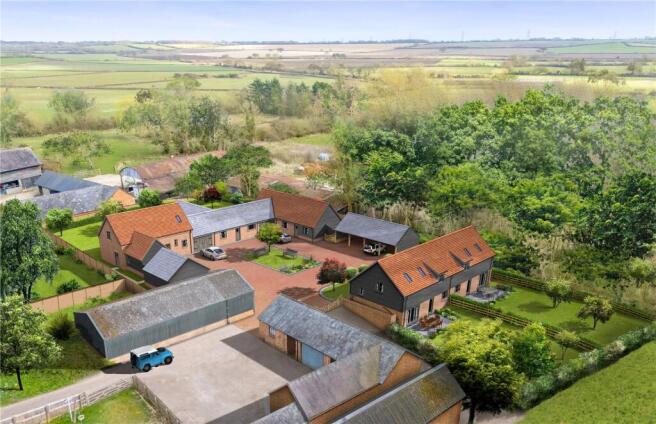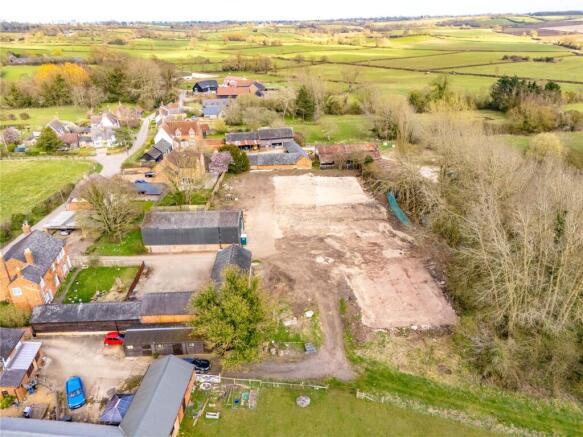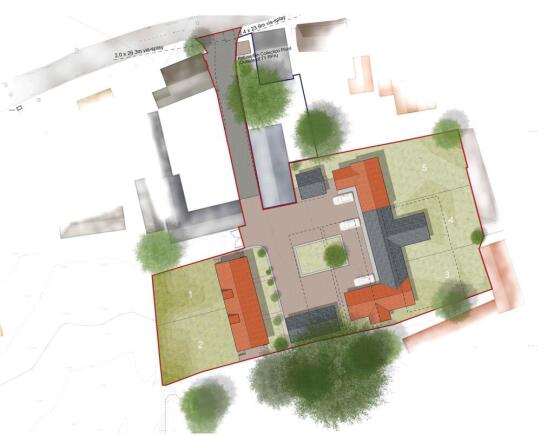
Nearton End, Swanbourne, Milton Keynes, Buckinghamshire
- PROPERTY TYPE
Plot
- SIZE
Ask agent
Description
Hensmans Farm is a redundant former farmyard with approved planning consent for five high-quality residential properties. As part of the consent the agricultural barns have been demolished.
The approved scheme includes two semi-detached dwellings with mezzanine floors and three link-detached dwellings. Two of the link-detached homes are single storey with three bedrooms and the third one is a link detached, single storey, four bedroom home.
The dwellings are arranged around a central shared green outdoor space and all have private gardens.
Plot 1: three bedroom, semi-detached, two carport spaces, private garden. 110 sq m (1,184 sq ft)
Plot 2: three bedroom, semi-detached, two carport spaces, private garden. 110 sq m (1,184 sq ft)
Plot 3: three bedroom, link-detached, integrated garage, one carport space, private garden. 96 sq m (1,033 sq ft)
Plot 4: three bedroom, link-detached, integrated garage, one carport space, private garden. 96 sq m (1,033 sq ft)
Plot 5: four bedroom, link-detached, two carport spaces, one additional parking space, private garden. 135 sq m (1,453 sq ft)
Total area 0.63 acre (0.254 hectare)
Planning consent (Ref: 22/02542/APP) was granted on 21 December 2022 (Buckinghamshire Council - Aylesbury Vale Area)
Brochures
ParticularsNearton End, Swanbourne, Milton Keynes, Buckinghamshire
NEAREST STATIONS
Distances are straight line measurements from the centre of the postcode- Bletchley Station5.7 miles
- Fenny Stratford Station6.5 miles




Notes
Disclaimer - Property reference RUR250001. The information displayed about this property comprises a property advertisement. Rightmove.co.uk makes no warranty as to the accuracy or completeness of the advertisement or any linked or associated information, and Rightmove has no control over the content. This property advertisement does not constitute property particulars. The information is provided and maintained by Bidwells, Rural Agency. Please contact the selling agent or developer directly to obtain any information which may be available under the terms of The Energy Performance of Buildings (Certificates and Inspections) (England and Wales) Regulations 2007 or the Home Report if in relation to a residential property in Scotland.
Map data ©OpenStreetMap contributors.





