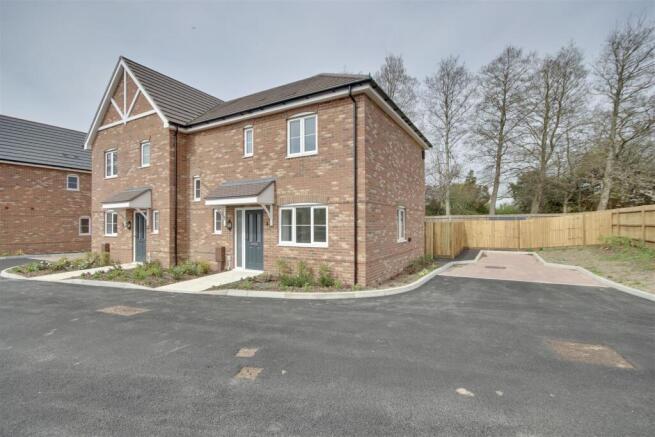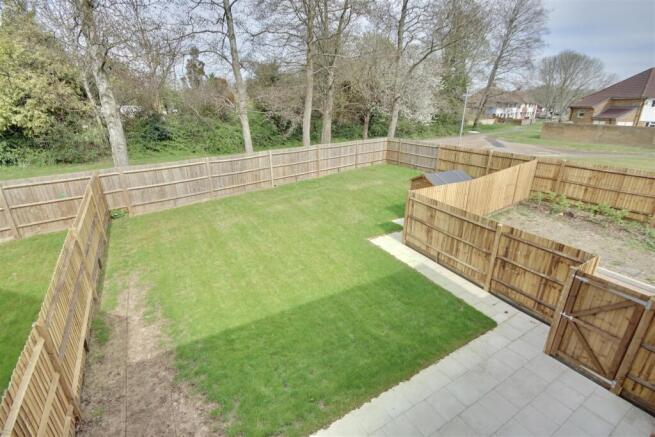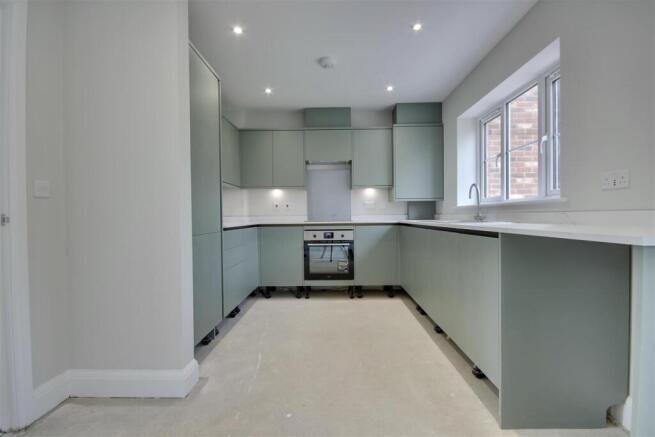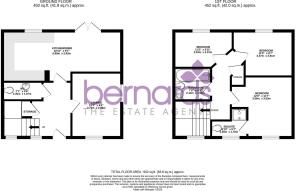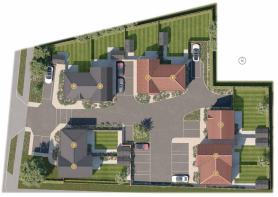
Grange Lane, Gosport

- PROPERTY TYPE
Semi-Detached
- BEDROOMS
3
- BATHROOMS
2
- SIZE
Ask agent
- TENUREDescribes how you own a property. There are different types of tenure - freehold, leasehold, and commonhold.Read more about tenure in our glossary page.
Freehold
Key features
- GATED MEWS
- THREE BEDROOMS
- TWO PARKING SPACES
- BRAND NEW BUILD
- LUXURY SPECIFICATION
- LARGE GARDEN
- ENSUITE TO MASTER
- SOUGHT AFTER LOCATION
- 10 YEAR WARRANTY
- A MUST VIEW
Description
We are delighted to offer the remaining plots at Royal Weston, an exclusive collection of homes in Gosport, Hampshire. With only seven homes still available, this is your chance to own a beautiful new property in a sought-after location. Designed and built by Driftstone Developments, each home combines contemporary living with an exceptional standard of design, specification, and finish, providing you with a lifestyle that’s both comfortable and convenient.
The high specification throughout is enhanced by advanced construction techniques, improving thermal efficiency. Constructed using structural insulated panels (SIPs), these homes offer superior insulation, reduced drafts, and lower heating costs. With easy access to Gosport, its marina, and Gunwharf Quay, you can enjoy the best of coastal living. Royal Weston is also conveniently close to local transport links and the M27 motorway, making it easy to explore the area.
Don’t miss the opportunity to secure one of these outstanding Driftstone homes in this prime location!
Kitchens - • Designer kitchen with laminate worktops and upstands
• Zanussi induction hob
• Integrated Zanussi fan oven
• Integrated Lamona fridge freezer
• Integrated Lamona dishwasher
• Stainless steel sink and drainer
Bathrooms & Ensuites - • White Porcelanosa sanitaryware with chrome
taps and fittings
• Non slip Porcelanosa ceramic floor tiling
• Porcelanosa wall tiles
Decorative Finished - • White finished cottage style internal doors with polished chrome handles
• Internal walls painted ‘Smoked Glass’ emulsion
• Ceilings painted white emulsion
• Skirtings and architraves finished in satin white
• Carpet to living room, stairs, landing and bedrooms
• Karndean flooring, or similar, to hall, kitchen, and cloakrooms
• Painted newel posts and balustrade to stairs with oak handrail
Electrical - Concealed LED strip lighting below kitchen wall units
• Recessed LED downlighters to kitchen and bathrooms
• TV point to kitchen, living room and bedrooms
• BT point to living room
• Wiring for EV charging point
• Gas boilers with radiators throughout
External - • External water tap
• External power point
• External light to front and rear
Warranty - • 10 year warranty by ICW
Brochures
Grange Lane, GosportBrochure- COUNCIL TAXA payment made to your local authority in order to pay for local services like schools, libraries, and refuse collection. The amount you pay depends on the value of the property.Read more about council Tax in our glossary page.
- Band: TBC
- PARKINGDetails of how and where vehicles can be parked, and any associated costs.Read more about parking in our glossary page.
- Yes
- GARDENA property has access to an outdoor space, which could be private or shared.
- Yes
- ACCESSIBILITYHow a property has been adapted to meet the needs of vulnerable or disabled individuals.Read more about accessibility in our glossary page.
- Ask agent
Grange Lane, Gosport
Add an important place to see how long it'd take to get there from our property listings.
__mins driving to your place


Your mortgage
Notes
Staying secure when looking for property
Ensure you're up to date with our latest advice on how to avoid fraud or scams when looking for property online.
Visit our security centre to find out moreDisclaimer - Property reference 33804760. The information displayed about this property comprises a property advertisement. Rightmove.co.uk makes no warranty as to the accuracy or completeness of the advertisement or any linked or associated information, and Rightmove has no control over the content. This property advertisement does not constitute property particulars. The information is provided and maintained by Bernards Estate and Lettings Agents, Gosport. Please contact the selling agent or developer directly to obtain any information which may be available under the terms of The Energy Performance of Buildings (Certificates and Inspections) (England and Wales) Regulations 2007 or the Home Report if in relation to a residential property in Scotland.
*This is the average speed from the provider with the fastest broadband package available at this postcode. The average speed displayed is based on the download speeds of at least 50% of customers at peak time (8pm to 10pm). Fibre/cable services at the postcode are subject to availability and may differ between properties within a postcode. Speeds can be affected by a range of technical and environmental factors. The speed at the property may be lower than that listed above. You can check the estimated speed and confirm availability to a property prior to purchasing on the broadband provider's website. Providers may increase charges. The information is provided and maintained by Decision Technologies Limited. **This is indicative only and based on a 2-person household with multiple devices and simultaneous usage. Broadband performance is affected by multiple factors including number of occupants and devices, simultaneous usage, router range etc. For more information speak to your broadband provider.
Map data ©OpenStreetMap contributors.
