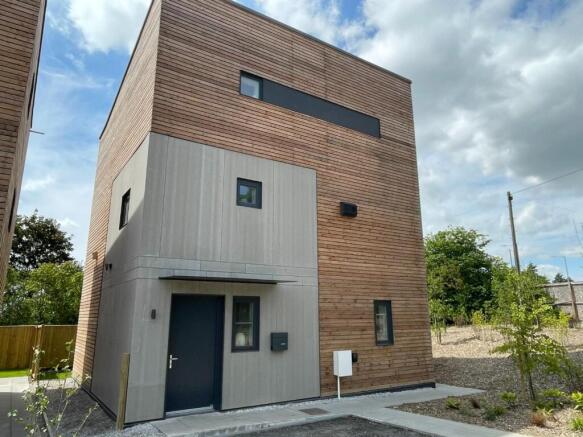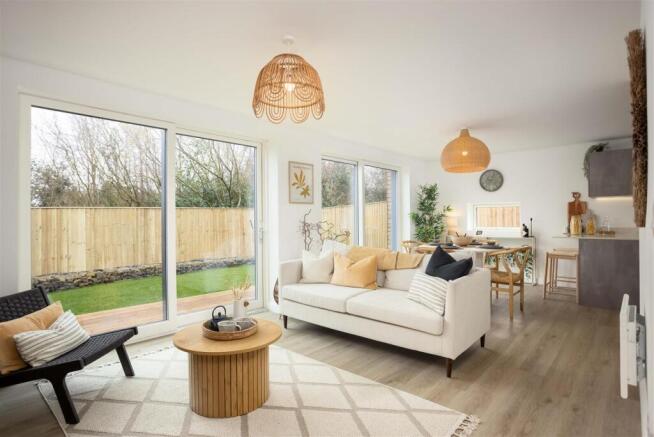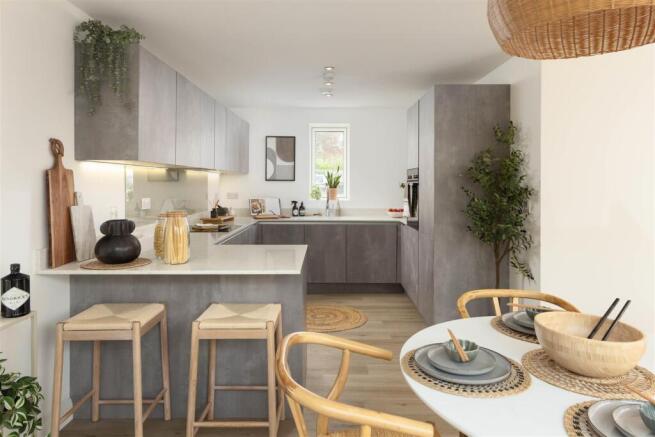Plot 2, Spring Meadow, Drighlington

- PROPERTY TYPE
Detached
- BEDROOMS
4
- BATHROOMS
3
- SIZE
1,420 sq ft
132 sq m
- TENUREDescribes how you own a property. There are different types of tenure - freehold, leasehold, and commonhold.Read more about tenure in our glossary page.
Freehold
Key features
- Brand new, four bedroom home
- Extremely energy efficient
- Conveniently located within a short drive of the City Centre
- Offering impressive near zero energy bills
- Triple glazed windows
- Solar Panels
- Thoughtfully designed using Passivehaus principles
Description
STAMP DUTY INCENTIVE - Up to £14,750 contribution towards your stamp duty.
Introducing Spring Meadow - a superb collection of stylish, three and four bedroom passive homes... These homes boast high specification, open-plan living and impressive near zero energy bills! Get in touch to arrange a viewing of the show home and find out about wider availability. Viewings are available by appointment only.
STAMP DUTY INCENTIVE - Up to £14,750 contribution towards your stamp duty by reserving before 24th September 2025.
MONROE is delighted to present SPRING MEADOW – an exclusive collection of HIGHLY energy-efficient homes designed with cutting-edge sustainability and modern living in mind.
These exceptional new homes are built using Passivhaus principles, requiring minimal heating while maximizing comfort. Featuring triple-glazed windows, an advanced air purification system, and a smart renewable hot water and electrical supply, every home at Spring Meadow is a true investment in the future of sustainable living.
As you enter, you are welcomed by a light and airy hallway that leads to a convenient W.C., perfect for guests. The heart of the home is the impressive open-plan kitchen, living, and dining area, designed for both relaxation and entertaining. With two sets of doors opening onto the decking, this space seamlessly connects indoor and outdoor living, allowing for plenty of natural light and fresh air.
The first floor is home to two well-proportioned bedrooms, offering versatility for family members or guests. A landing nook provides the perfect space for a home office or study area, making working from home effortless. The primary bedroom is a true retreat, featuring a stylish en-suite shower room, while a well-appointed house bathroom serves the additional bedrooms.
On the top floor, you’ll find two further spacious bedrooms, ideal for growing families or additional guest accommodation. A second house bathroom ensures convenience, while the addition of a dedicated laundry room provides practicality and ease of living.
This thoughtfully designed home maximizes space and functionality across all three floors, making it a fantastic choice for modern family life.
THE DESIGN
Each home at Spring Meadow has been meticulously crafted to blend contemporary elegance with eco-conscious design. The open-plan ground floor is flooded with natural light, offering seamless garden views from the kitchen, dining, and living areas—perfect for those who appreciate indoor-outdoor living.
The designer kitchens are a true showstopper, featuring high-quality, sustainably sourced units and worktops, a highly energy-efficient induction hob with a recirculating filter and oven, and state-of-the-art appliances. Every detail has been chosen for both functionality and sustainability.
ENERGY & TECHNOLOGY
Spring Meadow homes are equipped with industry-leading energy systems, including:
Solar panels for renewable energy generation
DC/AC inverter for optimized energy use
Electric vehicle charger for sustainable transport solutions
Renewable hot water system for maximum efficiency
Advanced water management technology to reduce consumption
Exceptional new home
The airtight design eliminates draughts, while a high-performance ventilation system retains over 90% of the heat typically lost in a standard home, providing fresh, filtered air throughout.
SHOWSTOPPERS
• Ultra-energy-efficient Passive House design
• Triple-glazed solar heating windows
• High-performance air purification system
• Smart renewable hot water & electrical supply
• Advanced water-saving technology
• Ability to sell excess energy back to the grid
• Designer kitchen with premium induction hob & recirculating filter
• Seamless indoor-outdoor living with garden views
EXTERIOR & FINISHES
Designed for durability and sustainability, the rainshield exterior protects the home from the elements while reducing the carbon footprint. The triple-glazed windows & doors, complete with triple air lock seals, provide 50% better insulation than even the best double-glazed alternatives.
ENVIRONMENT
Situated in a highly desirable location, Spring Meadow offers easy access to excellent schools, local amenities, and scenic countryside. With strong transport links to key urban hubs, it’s the perfect balance between eco-conscious living and modern convenience.
SERVICES
We are advised that the property has mains water, electricity, and drainage.
TENURE
Freehold. Vacant possession will be granted upon legal completion.
SPRING MEADOW: LIVING GREEN MADE EASY.
Brochures
BROCHURE WITHOUT AGENTS DETAILS.pdfBrochure- COUNCIL TAXA payment made to your local authority in order to pay for local services like schools, libraries, and refuse collection. The amount you pay depends on the value of the property.Read more about council Tax in our glossary page.
- Band: TBC
- PARKINGDetails of how and where vehicles can be parked, and any associated costs.Read more about parking in our glossary page.
- Ask agent
- GARDENA property has access to an outdoor space, which could be private or shared.
- Yes
- ACCESSIBILITYHow a property has been adapted to meet the needs of vulnerable or disabled individuals.Read more about accessibility in our glossary page.
- Ask agent
Energy performance certificate - ask agent
Plot 2, Spring Meadow, Drighlington
Add an important place to see how long it'd take to get there from our property listings.
__mins driving to your place
Get an instant, personalised result:
- Show sellers you’re serious
- Secure viewings faster with agents
- No impact on your credit score
Your mortgage
Notes
Staying secure when looking for property
Ensure you're up to date with our latest advice on how to avoid fraud or scams when looking for property online.
Visit our security centre to find out moreDisclaimer - Property reference 33804516. The information displayed about this property comprises a property advertisement. Rightmove.co.uk makes no warranty as to the accuracy or completeness of the advertisement or any linked or associated information, and Rightmove has no control over the content. This property advertisement does not constitute property particulars. The information is provided and maintained by Land & New Homes, Alwoodley. Please contact the selling agent or developer directly to obtain any information which may be available under the terms of The Energy Performance of Buildings (Certificates and Inspections) (England and Wales) Regulations 2007 or the Home Report if in relation to a residential property in Scotland.
*This is the average speed from the provider with the fastest broadband package available at this postcode. The average speed displayed is based on the download speeds of at least 50% of customers at peak time (8pm to 10pm). Fibre/cable services at the postcode are subject to availability and may differ between properties within a postcode. Speeds can be affected by a range of technical and environmental factors. The speed at the property may be lower than that listed above. You can check the estimated speed and confirm availability to a property prior to purchasing on the broadband provider's website. Providers may increase charges. The information is provided and maintained by Decision Technologies Limited. **This is indicative only and based on a 2-person household with multiple devices and simultaneous usage. Broadband performance is affected by multiple factors including number of occupants and devices, simultaneous usage, router range etc. For more information speak to your broadband provider.
Map data ©OpenStreetMap contributors.




