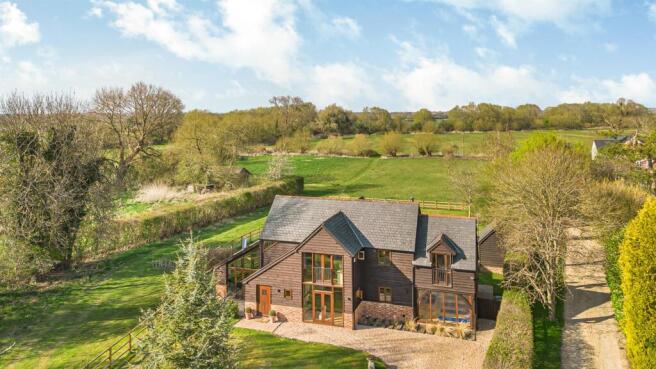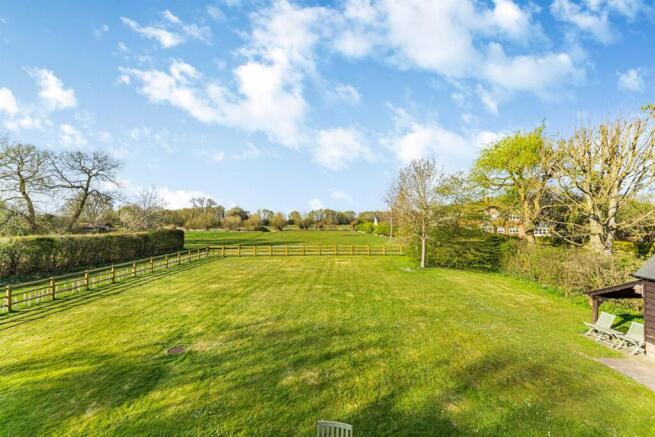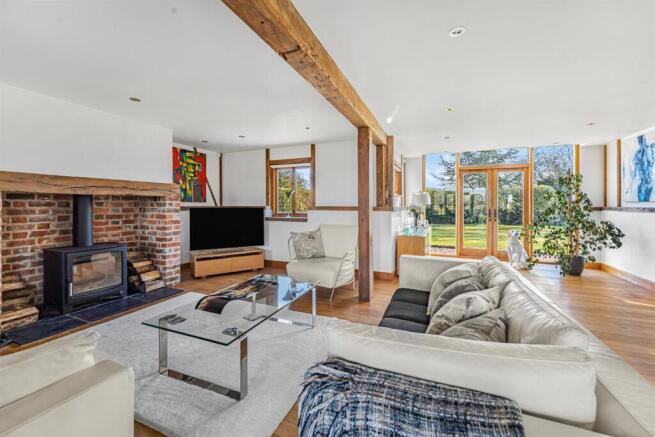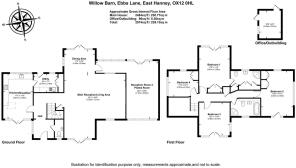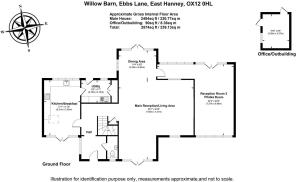Ebbs Lane, East Hanney, Wantage
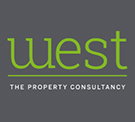
- PROPERTY TYPE
Barn Conversion
- BEDROOMS
4
- BATHROOMS
2
- SIZE
2,484 sq ft
231 sq m
- TENUREDescribes how you own a property. There are different types of tenure - freehold, leasehold, and commonhold.Read more about tenure in our glossary page.
Freehold
Key features
- Handsome Family Home filled with natural light
- 4 Well proportioned bedrooms and 2 bathrooms
- Peaceful setting on the edge of the village at the end of a quiet lane
- Magnificent Reception Rooms
- Sun Filled Kitchen/Breakfast Room
- Standing in c0.34 Acre backing onto fields
- Gas Fired Central Heating (underfloor on the ground floor)
- Original features tastefully incorporated into the fabric
- A spectacular home in a fabulous setting
- A desirable village well placed for Didcot rail, A34, Oxford, Abingdon & Wantage
Description
NO ONWARD CHAIN
EAST HANNEY
Didcot Rail Station c7.7 miles Wantage c4.2 miles Abingdon c6.4 miles Oxford c11.8 miles Faringdon c10.6 miles Millets Farm Centre c3.9 miles
SET IN 0.34 ACRE
This truly exceptional barn conversion makes fabulous use of natural light throughout whilst somehow maintaining a warm and homely atmosphere. Built to a very high standard just over 20 years ago by the present owners it is presented in pristine condition with the tasteful inclusion of original timbers and features adding to the overall charm and appeal.
The gravelled private drive can accommodate enough cars for the family and the generous hallway is immediately welcoming. this leads to the glorious double aspect kitchen with floor to ceiling glass allowing the sunlight to flood in. The generous utility room is the perfect place for dogs and wellies with a door leading to the back garden. The main reception room in the heart of the house does have give a real 'wow' feeling and yet despite its size it feels practical for everyday use with the joy of a wood burning stove. The second reception room is another that is filled with natural light, currently used for Pilates classes but very versatile.
All the bedrooms are well proportioned and once again, natural light from spectacular windows abounds.
Both bathrooms are appealing and well appointed.
The mains gas fired central heating is an underfloor system on the ground floor and radiators on the first floor.
The plot extends to approximately 0.34 acre with a large lawn to the rear, backing onto fields.
There is a smart matching "office" outbuilding that is an excellent garden store if not required as an office.
The village is delightful and this particular corner of the village is very special indeed. Willow Barn is at the end of a small lane and enjoys genuine rural tranquillity whilst being part of a village with pub, restaurant, village shop, village hall, primary school (Ofsted: Good) and a network of footpaths providing relaxing walks through open countryside.
This is not just a handsome property, it is a beautiful home imbued with the warm soul that comes from decades of happy family life.
Brochures
Willow Barn.pdf- COUNCIL TAXA payment made to your local authority in order to pay for local services like schools, libraries, and refuse collection. The amount you pay depends on the value of the property.Read more about council Tax in our glossary page.
- Band: F
- PARKINGDetails of how and where vehicles can be parked, and any associated costs.Read more about parking in our glossary page.
- Yes
- GARDENA property has access to an outdoor space, which could be private or shared.
- Yes
- ACCESSIBILITYHow a property has been adapted to meet the needs of vulnerable or disabled individuals.Read more about accessibility in our glossary page.
- Ask agent
Ebbs Lane, East Hanney, Wantage
Add an important place to see how long it'd take to get there from our property listings.
__mins driving to your place
Get an instant, personalised result:
- Show sellers you’re serious
- Secure viewings faster with agents
- No impact on your credit score




Your mortgage
Notes
Staying secure when looking for property
Ensure you're up to date with our latest advice on how to avoid fraud or scams when looking for property online.
Visit our security centre to find out moreDisclaimer - Property reference 33805184. The information displayed about this property comprises a property advertisement. Rightmove.co.uk makes no warranty as to the accuracy or completeness of the advertisement or any linked or associated information, and Rightmove has no control over the content. This property advertisement does not constitute property particulars. The information is provided and maintained by WEST - The Property Consultancy, Summertown. Please contact the selling agent or developer directly to obtain any information which may be available under the terms of The Energy Performance of Buildings (Certificates and Inspections) (England and Wales) Regulations 2007 or the Home Report if in relation to a residential property in Scotland.
*This is the average speed from the provider with the fastest broadband package available at this postcode. The average speed displayed is based on the download speeds of at least 50% of customers at peak time (8pm to 10pm). Fibre/cable services at the postcode are subject to availability and may differ between properties within a postcode. Speeds can be affected by a range of technical and environmental factors. The speed at the property may be lower than that listed above. You can check the estimated speed and confirm availability to a property prior to purchasing on the broadband provider's website. Providers may increase charges. The information is provided and maintained by Decision Technologies Limited. **This is indicative only and based on a 2-person household with multiple devices and simultaneous usage. Broadband performance is affected by multiple factors including number of occupants and devices, simultaneous usage, router range etc. For more information speak to your broadband provider.
Map data ©OpenStreetMap contributors.
