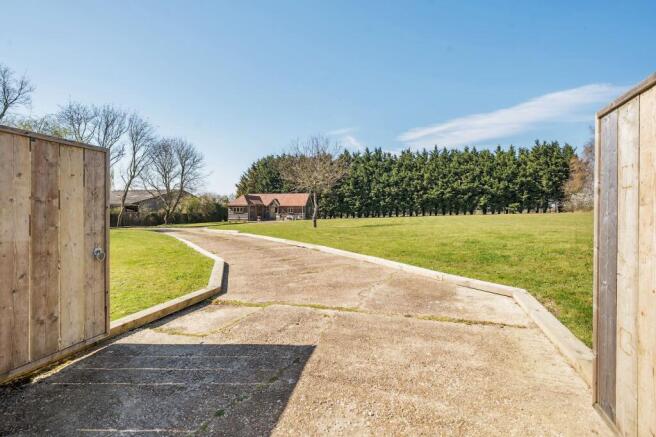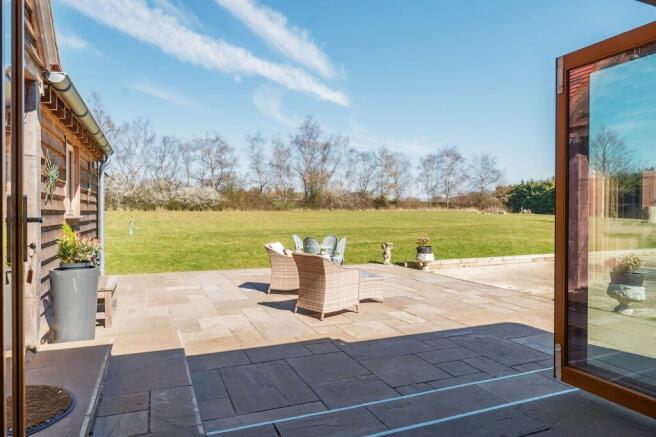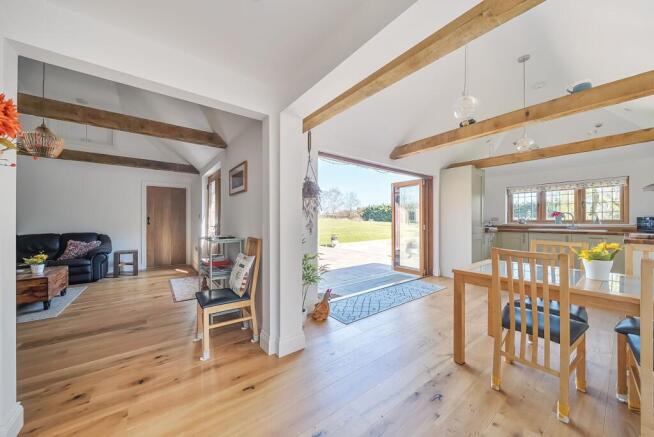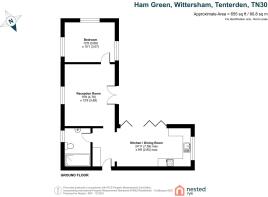Blackwall Road, Wittersham, TN30

- PROPERTY TYPE
Detached
- BEDROOMS
1
- BATHROOMS
1
- SIZE
667 sq ft
62 sq m
- TENUREDescribes how you own a property. There are different types of tenure - freehold, leasehold, and commonhold.Read more about tenure in our glossary page.
Freehold
Key features
- Large 1.2 Acre Plot
- Quiet Country Lane
- Constructed in Late 2022
- Chain Free
- Large Yard with Workshop
- Large Sweeping Driveway
- Kitchen/Diner with Bifolding Doors to Patio & Garden
- Planning Permission Granted to Significantly Extend, Turning Into a Three Bedroom
- Further Planning Permission Granted to Create Large Double Garage with Room Above
- Large Shower Room with Walk-In Shower
Description
Barnaby Osborne in Partnership with Nested are delighted to market this stunning and truly unique detached home, situated on a large, 1.2 acre plot, it really is a hidden gem nestled on a quiet country lane. Constructed in late 2022, this property offers the perfect blend of modern comfort and rural tranquillity, whilst maintaining charm with solid beams throughout.
Offered For Sale CHAIN FREE, the residence also features a detached workshop and yard (restrictions apply), along with a large sweeping driveway, accessed through two sets of timber gates, providing convenient and secure parking for residents and guests alike. One of the many highlights of the property is the impressive kitchen/diner, complete with bi-folding doors that open out to a delightful patio and the expansive garden, offering endless opportunities for outdoor entertaining.
Planning permission has been granted to significantly extend the property, transforming it into a three bedroom home. Additionally, there is further planning permission approved to create a large double garage with a space above. The large shower room with a walk-in shower adds a touch of luxury to this already desirable home.
This countryside haven offers endless possibilities for relaxation and enjoyment of the great outdoors, making it a rare find for those seeking a tranquil and spacious retreat.
EPC Rating: E
Entrance Hall
Accessed via timber double glazed door to side. Engineered oak flooring, units to side with worktop and space below. Door to shower room. Open access to lounge & kitchen/diner.
Kitchen/Diner
5.62m x 2.94m
Open plan accessed from the entrance hallway. Continuation of engineered oak flooring, feature timber double glazed bi-folding doors opening onto the patio, timber double glazed window to front, a range of matching wall and base units with several built-in appliances including a Candy dishwasher, tall Candy built-in fridge/freezer, Candy oven with Candy induction hob over with splashback behind and cooker hood over, large farmhouse style sink with side drainer, feature beams throughout. A large dining space with ample space for a large dining table, offering stunning views across the garden.
Lounge
4.78m x 3.89m
Open plan from the entrance hallway. Continuation of engineered oak flooring, timber double glazed doors to front leading to patio, void space above which may be suitable for a mezzanine level, subject to the usual consents, further feature beams. Door to:
Bedroom
3.88m x 3.08m
Continuation of engineered oak flooring, a very light and spacious, triple aspect room with timber double glazed windows.
Shower Room
2.98m x 2.02m
Tiled flooring, large walk-in double shower with shower head over and separate shower spray attachment, low level WC, feature wash hand basin with storage below, mirror over with surround lighting, timber double glazed window to rear.
Agents Note
Two separate planning permissions have been granted. One to extend the current bungalow, making it into a three bedroom. One to create a large double garage with room above. The seller is willing to build these at a higher price, subject to terms to be discussed.
Any additional planning permissions for additional dwellings on the property will be subject to an overage/covenant. Please contact the agent for more information.
Garden
A large expanse of garden on a 1.2 acre plot, primarily laid to lawn but benefitting from being enclosed by conifers to the rear and fencing around. A range of mature trees complement the garden, whilst the pond adds to the peaceful feel.
Yard
A large yard with detached workshop offers a wealth of potential. Additional parking for in excess of 10 vehicles. Restrictions apply.
Parking - Driveway
A long, wide driveway accessed via two sets of timber gates provides ample parking.
Brochures
Brochure 1- COUNCIL TAXA payment made to your local authority in order to pay for local services like schools, libraries, and refuse collection. The amount you pay depends on the value of the property.Read more about council Tax in our glossary page.
- Band: D
- PARKINGDetails of how and where vehicles can be parked, and any associated costs.Read more about parking in our glossary page.
- Driveway
- GARDENA property has access to an outdoor space, which could be private or shared.
- Private garden
- ACCESSIBILITYHow a property has been adapted to meet the needs of vulnerable or disabled individuals.Read more about accessibility in our glossary page.
- Ask agent
Blackwall Road, Wittersham, TN30
Add an important place to see how long it'd take to get there from our property listings.
__mins driving to your place
Your mortgage
Notes
Staying secure when looking for property
Ensure you're up to date with our latest advice on how to avoid fraud or scams when looking for property online.
Visit our security centre to find out moreDisclaimer - Property reference ec89e36d-38e4-4ab9-bac6-c8af7b7875cf. The information displayed about this property comprises a property advertisement. Rightmove.co.uk makes no warranty as to the accuracy or completeness of the advertisement or any linked or associated information, and Rightmove has no control over the content. This property advertisement does not constitute property particulars. The information is provided and maintained by Nested, Nationwide. Please contact the selling agent or developer directly to obtain any information which may be available under the terms of The Energy Performance of Buildings (Certificates and Inspections) (England and Wales) Regulations 2007 or the Home Report if in relation to a residential property in Scotland.
*This is the average speed from the provider with the fastest broadband package available at this postcode. The average speed displayed is based on the download speeds of at least 50% of customers at peak time (8pm to 10pm). Fibre/cable services at the postcode are subject to availability and may differ between properties within a postcode. Speeds can be affected by a range of technical and environmental factors. The speed at the property may be lower than that listed above. You can check the estimated speed and confirm availability to a property prior to purchasing on the broadband provider's website. Providers may increase charges. The information is provided and maintained by Decision Technologies Limited. **This is indicative only and based on a 2-person household with multiple devices and simultaneous usage. Broadband performance is affected by multiple factors including number of occupants and devices, simultaneous usage, router range etc. For more information speak to your broadband provider.
Map data ©OpenStreetMap contributors.




