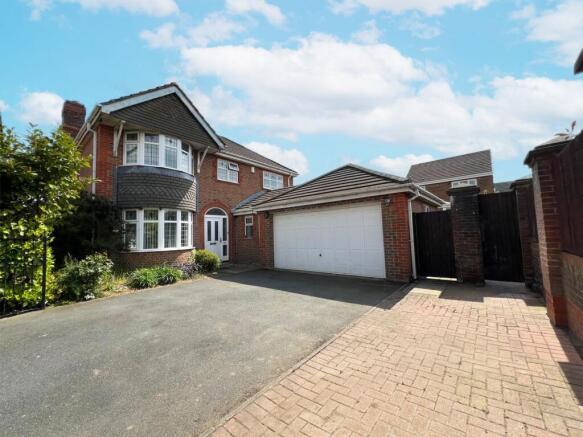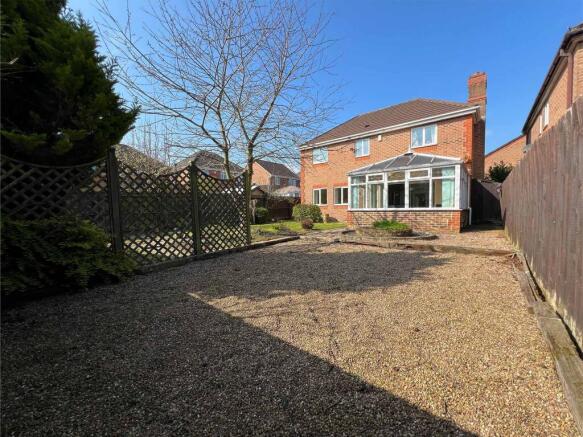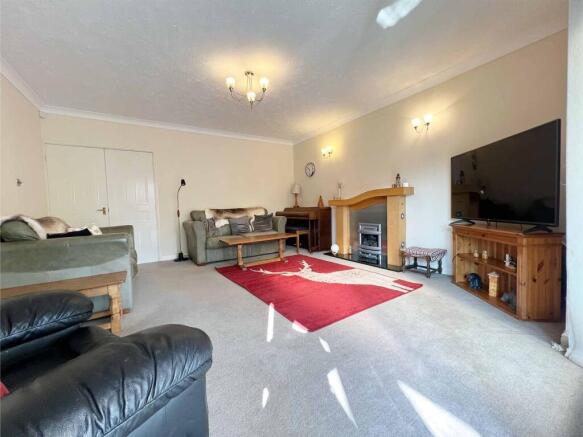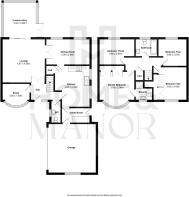
Greenfield Crescent, Grange Moor, WF4

- PROPERTY TYPE
Detached
- BEDROOMS
4
- BATHROOMS
2
- SIZE
1,367 sq ft
127 sq m
- TENUREDescribes how you own a property. There are different types of tenure - freehold, leasehold, and commonhold.Read more about tenure in our glossary page.
Freehold
Key features
- Double garage & expansive driveway
- 5 bedrooms
- Enclosed rear garden
- Reconfiguration potential
- Scope to extend (subject to the necessary consents)
- Excellent transport links
Description
This impressive detached residence sits proudly on a substantial plot in a tucked-away and private setting within this highly regarded development. Offering a perfect blend of seclusion and convenience, the property is ideally located close to excellent transport and motorway networks, as well as being within reach of highly regarded schooling. For those who enjoy the outdoors, stunning walks are right on your doorstep, providing the perfect escape. The property is move-in ready, offering modern living with fantastic potential. With scope to reconfigure and even extend (subject to the necessary consents), it presents exciting possibilities for those looking to make their mark on their new home. Viewing is highly advised to truly appreciate the space, privacy, and the wonderful potential this impressive family home has to offer.
EPC Rating: C
Utility Room
Conveniently located off the dining kitchen, the utility room has a continuation of the kitchen units and includes a stainless steel sink with a mixer tap and plumbing for a washing machine, ensuring functionality for everyday tasks. There is also space, a vent, and an electrical connection for a tumble dryer. With external access to the side of the property and direct entry into the integral double garage, this space is perfect for kicking off muddy boots after outdoor adventures and bringing groceries inside with ease.
Dining Room
The dining room is a bright and welcoming space, comfortably accommodating a family-sized dining suite. Flooded with natural light from the double windows, it offers delightful views of the rear garden, enhancing the room’s airy and inviting ambiance. Double doors open into the lounge, creating a fantastic sociable layout perfect for entertaining or family gatherings. As mentioned in the kitchen description, there is excellent potential to knock through, allowing for a more modern, open-plan design.
Dining Kitchen
The dining kitchen is a warm and inviting space, featuring a range of wooden units with complementing work surfaces. Integrated appliances include a sleek stainless steel sink with a mixer tap, an electric oven and grill, a four-ring gas hob, and a built-in fridge, ensuring both practicality and modern convenience. There is also space and an electrical connection for a built-in freezer, along with space, an electrical connection, and plumbing for a dishwasher. With ample room for a dining table and chairs, this kitchen is perfect for casual family meals or entertaining guests. A door leads into the dining room, offering incredible potential to open up the space, transforming it into a vast, open-plan hub of the home. With the addition of bi-fold doors leading to the garden, this could become a stunning, light-filled area that seamlessly connects indoor and outdoor living.
Lounge
The lounge is a fantastic-sized living area, perfect for family gatherings and relaxed evenings. The main focal point of the room is the stylish coal-effect gas fire, beautifully set within a modern and contemporary surround, adding both warmth and character. Generously proportioned, this inviting space is ideal for both everyday comfort and entertaining. Patio doors lead seamlessly into the conservatory, allowing social occasions to flow effortlessly between the two spaces while also enhancing the sense of light and openness.
Conservatory
The conservatory is a peaceful retreat, offering the perfect place to relax and unwind while enjoying delightful views of the garden. Filled with natural light, this serene space creates a seamless connection between indoor and outdoor living. Patio doors open directly onto the garden, making it easy to step outside and enjoy the fresh air, whether for morning coffee or evening relaxation. A truly versatile addition to the home, the conservatory provides a tranquil setting to be enjoyed all year round.
Bedroom 5
Located on the ground floor, this versatile room is an ideal space for a home office or a comfortable bedroom for dependent relatives. The room is beautifully illuminated by a stunning bay window, allowing natural light to pour in and create a bright, inviting atmosphere. Whether used as a serene workspace or a restful bedroom, this space can be tailored to your individual preferences.
Downstairs W.C.
An essential in any family home, comprising wash basin and W.C.
Master Bedroom
The master bedroom is a fabulous-sized retreat, located at the front of the property and beautifully enhanced by a charming bay window that fills the space with natural light. Presented in neutral tones and benefiting from fitted wardrobes that provide ample storage while maximising floor space.
Ensuite
The en-suite is a crisp and contemporary space, designed for both style and convenience. It features a sleek walk-in shower cubicle, adorned with stylish shower panels that offer effortless maintenance. A wash basin and W.C. complete the suite, while the fully tiled walls, enhanced by an attractive feature border, add a touch of elegance.
Bedroom 2
Another great sized double bedroom featuring a bank of fitted wardrobes.
Bedroom 3
Located to the rear of the property therefore enjoying views of the garden, another double bedroom having room for a variety of free standing furniture.
Bedroom 4
Located to the rear of the property therefore enjoying views of the garden, another double bedroom having room for a variety of free standing furniture.
Bathroom
The bathroom features a bath fitted with a shower over and a glass screen , the wash basin and WC are elegantly designed to complement the contemporary aesthetic. The walls are fully tiled, creating a polished and easy-to-maintain surface, with a striking contrast between black and white tiles. An attractive border adds a touch of detail, enhancing the overall style of the space.
Exterior
This property boasts one of the largest gardens on the estate, offering an exceptional outdoor space for relaxation and recreation. The garden is fully enclosed and flat, making it an ideal and safe environment for both children and pets to enjoy. Wrapping around each side of the property, the garden provides ample room for storage sheds, perfect for bicycles and outdoor gardening equipment. A delightful patio and pebbled area create inviting spots for outdoor seating and dining, while the lush lawn and mature shrubs add to the garden’s charm and greenery. To the front of the property, a flower bed and shrubs to the left of the driveway and front door offer a welcoming touch of colour and curb appeal. This beautifully designed space offers both practicality and a tranquil retreat.
Garage & Driveway
To the front of the property, wrought iron remote-controlled electric gates open to reveal an expansive driveway with ample space for several vehicles. The integral double garage is a standout feature, equipped with an electric door for added convenience. Inside, the garage benefits from natural light, creating a bright and welcoming environment, while an additional level above offers extra storage or functional space. The electric consumer unit is also located in the garage, along with automatic motion sensor LED lights for added practicality and security. There is scope to convert the garage into an annexe (subject to the necessary consents), offering the opportunity to create a self-contained suite with its own access. This would be an ideal solution for dependent relatives or as a guest suite, providing both privacy and convenience.
Parking - Double garage
Parking - Secure gated
Parking - Driveway
- COUNCIL TAXA payment made to your local authority in order to pay for local services like schools, libraries, and refuse collection. The amount you pay depends on the value of the property.Read more about council Tax in our glossary page.
- Band: E
- PARKINGDetails of how and where vehicles can be parked, and any associated costs.Read more about parking in our glossary page.
- Garage,Driveway,Gated
- GARDENA property has access to an outdoor space, which could be private or shared.
- Rear garden
- ACCESSIBILITYHow a property has been adapted to meet the needs of vulnerable or disabled individuals.Read more about accessibility in our glossary page.
- Ask agent
Greenfield Crescent, Grange Moor, WF4
Add an important place to see how long it'd take to get there from our property listings.
__mins driving to your place
Get an instant, personalised result:
- Show sellers you’re serious
- Secure viewings faster with agents
- No impact on your credit score
Your mortgage
Notes
Staying secure when looking for property
Ensure you're up to date with our latest advice on how to avoid fraud or scams when looking for property online.
Visit our security centre to find out moreDisclaimer - Property reference faf92919-4587-4507-b082-b9bd51c1c968. The information displayed about this property comprises a property advertisement. Rightmove.co.uk makes no warranty as to the accuracy or completeness of the advertisement or any linked or associated information, and Rightmove has no control over the content. This property advertisement does not constitute property particulars. The information is provided and maintained by Home & Manor, Kirkheaton. Please contact the selling agent or developer directly to obtain any information which may be available under the terms of The Energy Performance of Buildings (Certificates and Inspections) (England and Wales) Regulations 2007 or the Home Report if in relation to a residential property in Scotland.
*This is the average speed from the provider with the fastest broadband package available at this postcode. The average speed displayed is based on the download speeds of at least 50% of customers at peak time (8pm to 10pm). Fibre/cable services at the postcode are subject to availability and may differ between properties within a postcode. Speeds can be affected by a range of technical and environmental factors. The speed at the property may be lower than that listed above. You can check the estimated speed and confirm availability to a property prior to purchasing on the broadband provider's website. Providers may increase charges. The information is provided and maintained by Decision Technologies Limited. **This is indicative only and based on a 2-person household with multiple devices and simultaneous usage. Broadband performance is affected by multiple factors including number of occupants and devices, simultaneous usage, router range etc. For more information speak to your broadband provider.
Map data ©OpenStreetMap contributors.





