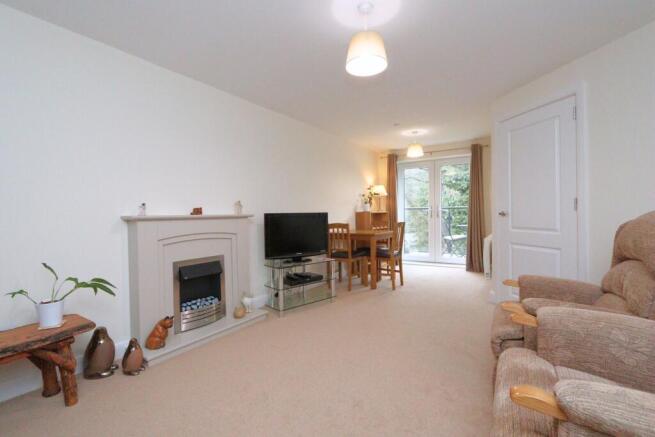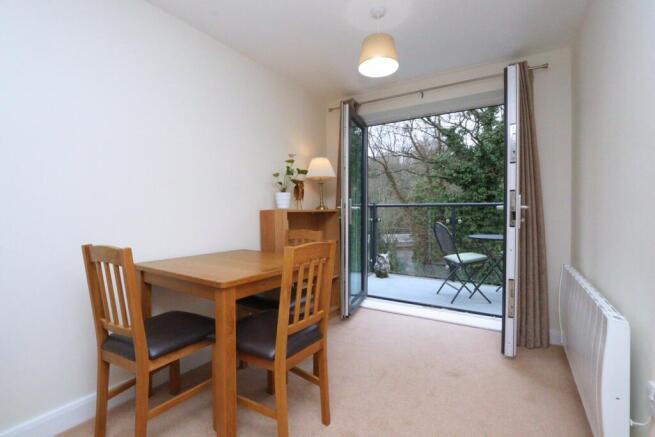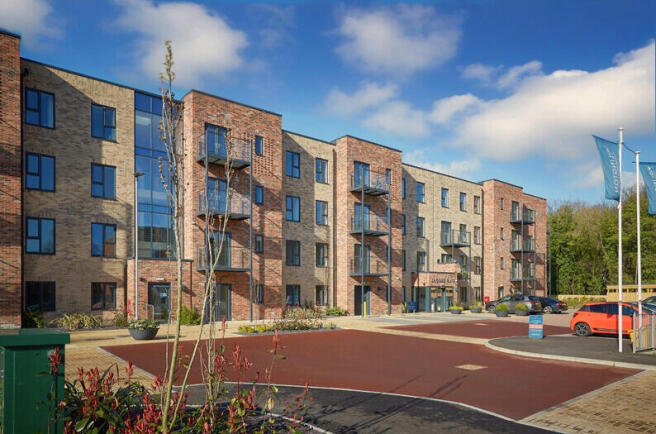Jacobs Gate, Troutbeck Road, Sheffield, S7

- PROPERTY TYPE
Retirement Property
- BEDROOMS
1
- BATHROOMS
1
- SIZE
Ask agent
Key features
- Energy efficient with EPC Grade B
- Council Tax Band C. Sheffield.
- Tenure: Leasehold 250 years from and including 1 January 2020
- Independant retirement living for people 65 and over with 24/7 staff on hand when required
- Table service restaurant, homeowner lounge and many communal facilities
- A range of weekly homeowner activities to enjoy with like-minded people
- Beautifully maintained communal gardens
- Safe and secure setting with 24/7 staffing
- 1-bedroom deluxe apartment, being the larger option of the 1-bedroom apartments with separated kitchen
- On-site homeowner parking
Description
Welcome to Apartment 60 at Jacobs Gate, an elegant one-bedroom deluxe home situated on the third floor of this highly sought-after independent retirement community in Sheffield. Exclusively designed for those aged 65 and over, Jacobs Gate offers a safe, supportive, and enriching environment where homeowners can truly enjoy the freedom of independent living with the reassurance of 24/7 on-site staff, managed professionally by Adlington Management Services.
This delightful apartment has been thoughtfully designed with both style and practicality in mind. From the moment you step into the entrance hall, the quality of finish and attention to detail is evident. The living through dining room is a bright, welcoming space, opening through double doors onto a private walk-out balcony—perfect for enjoying a peaceful morning coffee or relaxing with an afternoon book in the fresh air. The adjoining kitchen is fitted to a high standard, offering all the modern conveniences needed to support independent living, with a layout that is both accessible and stylish.
The spacious double bedroom is beautifully presented and provides a tranquil retreat, while the contemporary shower room features level access and anti-slip flooring for added ease and safety. A separate storage and utility room ensures day-to-day practicality, adding to the thoughtful design of this exceptional home. The apartment is finished in exemplary decorative condition throughout, ready for its next owner to move in and enjoy immediately.
Living at Jacobs Gate is about far more than just your apartment—it's about becoming part of a vibrant, caring community. This development is purpose-built to offer not only beautiful surroundings but also a lifestyle that promotes independence, wellbeing, and connection. The landscaped gardens are a peaceful haven, ideal for strolling, socialising, or simply enjoying nature in a secure setting.
The communal facilities are truly impressive, with a table-service restaurant serving delicious meals daily, a stylish homeowners’ lounge for social gatherings, and an activity studio offering a wide range of events and pastimes. For visiting friends and family, there is a comfortable guest suite, and for convenience, a hairdressing salon and a dedicated mobility scooter and bicycle store are also available on site.
What makes Jacobs Gate so special is the sense of freedom it offers. Residents have the opportunity to live independently, with the added comfort of knowing support is always available if needed. It’s a way of life that enhances day-to-day living—removing the worries of home maintenance and offering the choice to engage with others, try new activities, or simply relax in privacy.
Apartment 60 represents a rare opportunity to enjoy the very best of retirement living. With its private balcony, light-filled interiors, and exceptional setting within this warm and welcoming community, it offers not just a place to live—but a place to thrive.
Entrance Hall
The entrance hall provides access onto the open plan living/dining room, a double bedroom, the shower room and a utility/storage room.
Open plan Living/Dining Room
7.16m x 2.56m (23' 6" x 8' 5") The open plan living room provides ample room for lounging furniture alongside a dining/breakfast table. The dining area is favourably positioned adjoining the uPVC double glazed double doors leading out to the walk on balcony. Kitchen off.
Kitchen
3.16m x 2.41m (10' 4" x 7' 11") The modern kitchen provides a range of wall, drawer and base units with a preparation surface incorporating a stainless steel sink with chrome mixer tap. The kitchen incorporates an abundance of integrated appliances including; electric hob and oven, extraction hood, microwave oven, slimline dishwasher, fridge and freezer.
Double Bedroom
4.45m x 3.44m (14' 7" x 11' 3") The well sized double bedroom provides plentiful natural light with the uPVC double glazed windows. Fitted bedroom furniture.
Shower Room
2.55m x 1.90m (8' 4" x 6' 3") The generous and practical wet room has level anti-slip flooring and complimentary contemporary tiling to all walls. The suite comprises of a walk-in shower area, an inset WC, and a pedestal wash basin with chrome mixer tap. Chrome ladder style heated towel rail.
Utility/Storage
1.59m x 1.55m (5' 3" x 5' 1")
Exterior
The beautifully landscaped and maintained gardens provide both leisurely exercise and relaxation, you can enjoy the gardens and flora without the concerns of having responsibility of the upkeep. Parking is provided with home owner on site parking.
On-site Facilities
The on-site facilities mean any homeowner can be as sociable and independent as they choose and to suit their own desires. The facilities are too many to mention and it is highly recommended to arrange an accompanied visit to really understand how Adlington Retirement Living provides a a community for all homeowners.
Elegant on-site restaurant
Beautifully appointed lounge with outdoor patio area
Activities studio
Therapy suite
Hairdressing salon
Internal mobility scooter & bicycle store with electric charging facilities
Fully furnished guest suite with en-suite, television and tea/coffee making facilities
Lifts for easy accessibility
Service and Well-being Charge Benefits
All our homeowners contribute monthly to a Service and Well-being Charge to cover services such as:
* A table service restaurant with on-site chef offering freshly prepared meals
* Communal cleaning, estate management and upkeep of the landscaped gardens
* External window cleaning, including all individual apartments
* Water usage and buildings insurance
* 24-hour on-site support everyday, 365 days a year, in case of emergency, with a discreet emergency call system installed in each apartment
* Our on-site management team are always available to homeowners and check on their well-being, liaise with family and professional services as required. They also organise a full calendar of social events and activities.
Service and Well-being Charges at The Folds
2025 approximate weekly Service and Well-being Charge at Jacobs Gate are:
1 bedroom £181
2 bedroom £191
3 bedroom £200
The Service and Well-being Charge is reviewed annually. It is important to point out that payment of the service charge has to continue even if the apartment is vacant, as it is apportioned between all homeowners in order to maintain the high standard of service.
Ground Rent
Annual Ground Rent charges 2025:
1 Bedroom apartments – £782.57
2 Bedroom apartments - £1,117.95
3 Bedroom apartments - £1,341.54
The ground rent is due annually from 1st January and will be reviewed every year in line with the Retail Price Index.
In addition, to give homeowners maximum flexibility, we have incorporated into our lease the option to buy out your Ground Rent at any time by giving the legal landlord written notice, and paying a fee of 40 x the annual Ground Rent at the time of the service of the notice, which will take effect from the 1st January the following year. For every year after that for the duration of the lease the rent will be “a peppercorn” (i.e. zero pounds).
Building Reserve Fund
While the day to day maintenance of the buildings and facilities is covered by the Service and Well-being Charge, which is kept as low as possible to leave homeowners with maximum disposable income, major capital costs and refurbishment are not included.
It is important that maintenance is kept to the highest standards for all to enjoy, and to cover any major works, a fee of 0.25% of your sale price for each year, or part-year, of occupation will be levied when you sell on your apartment.
The Building Reserve Fund will build up over time so that money is available to pay for capital costs as they occur e.g replacement lifts, restaurant kitchen equipment, the buildings roof and car park etc. This means that the development is always kept up to the same standard as when you purchased your apartment.
An Administration Fee is payable on resale of the property.
Leasehold Details
250 years from and including 1 January 2020.
- COUNCIL TAXA payment made to your local authority in order to pay for local services like schools, libraries, and refuse collection. The amount you pay depends on the value of the property.Read more about council Tax in our glossary page.
- Band: C
- PARKINGDetails of how and where vehicles can be parked, and any associated costs.Read more about parking in our glossary page.
- Not allocated,Communal
- GARDENA property has access to an outdoor space, which could be private or shared.
- Yes
- ACCESSIBILITYHow a property has been adapted to meet the needs of vulnerable or disabled individuals.Read more about accessibility in our glossary page.
- Ask agent
Jacobs Gate, Troutbeck Road, Sheffield, S7
Add an important place to see how long it'd take to get there from our property listings.
__mins driving to your place
Notes
Staying secure when looking for property
Ensure you're up to date with our latest advice on how to avoid fraud or scams when looking for property online.
Visit our security centre to find out moreDisclaimer - Property reference 28903914. The information displayed about this property comprises a property advertisement. Rightmove.co.uk makes no warranty as to the accuracy or completeness of the advertisement or any linked or associated information, and Rightmove has no control over the content. This property advertisement does not constitute property particulars. The information is provided and maintained by Adlington Estates, Congleton. Please contact the selling agent or developer directly to obtain any information which may be available under the terms of The Energy Performance of Buildings (Certificates and Inspections) (England and Wales) Regulations 2007 or the Home Report if in relation to a residential property in Scotland.
*This is the average speed from the provider with the fastest broadband package available at this postcode. The average speed displayed is based on the download speeds of at least 50% of customers at peak time (8pm to 10pm). Fibre/cable services at the postcode are subject to availability and may differ between properties within a postcode. Speeds can be affected by a range of technical and environmental factors. The speed at the property may be lower than that listed above. You can check the estimated speed and confirm availability to a property prior to purchasing on the broadband provider's website. Providers may increase charges. The information is provided and maintained by Decision Technologies Limited. **This is indicative only and based on a 2-person household with multiple devices and simultaneous usage. Broadband performance is affected by multiple factors including number of occupants and devices, simultaneous usage, router range etc. For more information speak to your broadband provider.
Map data ©OpenStreetMap contributors.




