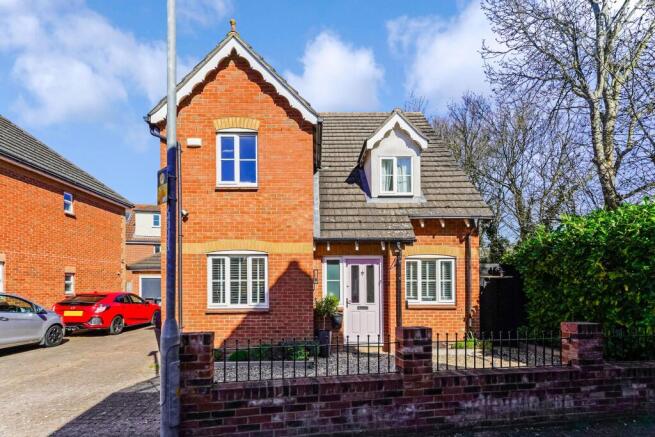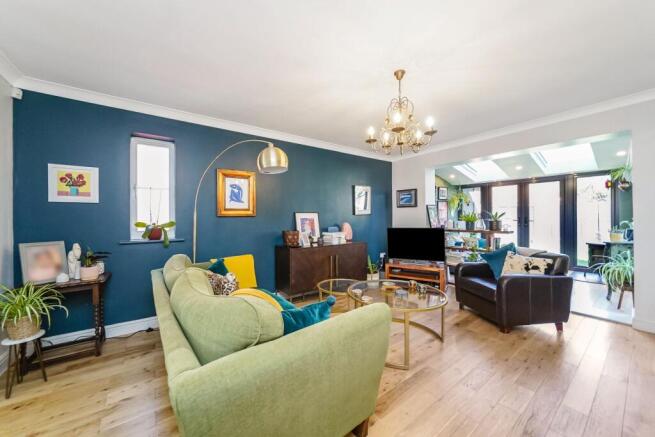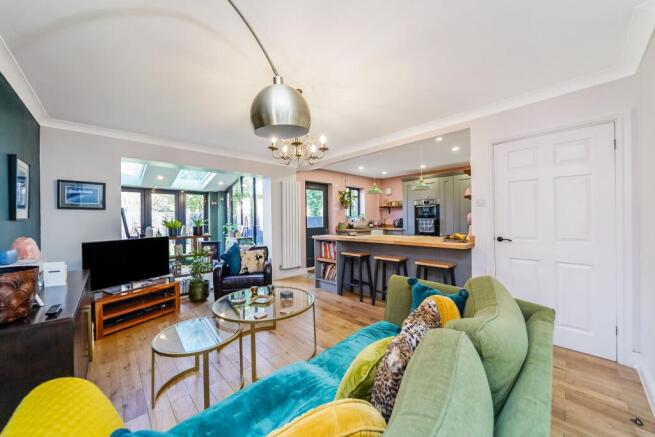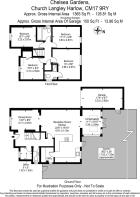
Chelsea Gardens, Harlow

- PROPERTY TYPE
Detached
- BEDROOMS
4
- BATHROOMS
2
- SIZE
Ask agent
- TENUREDescribes how you own a property. There are different types of tenure - freehold, leasehold, and commonhold.Read more about tenure in our glossary page.
Freehold
Key features
- 4 double bedrooms
- Extended
- Garage
- Good links to the M11
- Good local schools
- immaculate condition throughout
- Large open plan Lounge/Kitchen/Diner
- Separate Utility Room
- EV Charging point
- Parking for 4 cars on the driveway
Description
Church Langley has always been a desirable and popular place to live and for good reason. However, when a property as lovely as this comes to market, it is a MUST place to live (budget allowing of course). This immaculate 4 double bedroom detached property has been finished to the highest standard. The current owners obviously have a good eye when it comes to interior design and whilst they say that beauty is in the eye of the beholder, I defy anyone to look at this property and see anything other than beauty!
On entering the property you have a generous and lovely entrance hall. This allows access to the dining room, the open plan kitchen / lounge, the office / study, the downstairs cloakroom and of course, the stairs.
Open plan living is very much back at the forefront of fashionable living. What you get with this property is the best of both worlds. Yes it is open plan but with the twist that it is 'L' shaped which gives an element of privacy as well as the benefits of open plan living. This has the added bonus of a gorgeous conservatory that adds to the open plan living / dining / cooking quarters of this 'cracking' property.
The dining area currently houses a good size 6 seater dining table & chairs and yet there is still room for dining room furniture. It has a beautiful wooden floor and there is a large window with a bespoke blind that overlooks the front of the property.
The lounge area is large and also has the same high grade wooden floor.
The kitchen is absolutely gorgeous and fully fitted. There is a plethora of cupboards & drawers and enough work surfaces to satisfy anyone regardless of how many are being catered for!
There is a lovely butler style sink with a large window overlooking the good size rear garden. It comes with all the usual white goods including double oven, induction hob, fridge, freezer & dishwasher. It has a beautiful tiled floor and downlights that set it off superbly.
Off of the kitchen is the utility room which along with a washing machine & tumble dryer, houses the boiler. There is work surface space and extra cupboards.
The conservatory / extension is absolutely gorgeous. I have seen many types of these additions and this one is right up there with the nicest I have seen. The roof is superb with two full length skylights and it also has downlights as well as the same high grade wooden floor that the lounge and dining room areas have. There are large double patio doors with additional glazed panels either side that open onto the garden patio area. One wall is also fully glazed while the other wall is brick which allows for feature wallpaper to really give this space the 'wow' factor.
From the garden, you can also access the large garage from a side door. The garage door also opens up to a large driveway with room for several cars.
The garden itself is a good size and whilst laid mainly to lawn with a secondary patio area and a couple of raised flower / vegetable beds, it is fairly low maintenance. However, for keen horticulturists, it is a blank canvas waiting to be turned into something amazing!
The downstairs part of this property is completed by a compact office / study which is so beneficial in this day of 'work from home' or a quirt area for homework. There is also the downstairs cloakroom which (as you would expect), is tastefully decorated and consists of WC & hand basin.
Upstairs we have 4 double bedroom with the master having a lovely en suite. There is also the family bathroom.
All of the bedrooms are a good size. The en suite to the master is beautiful and the family bathroom has all the usual facilities.
So in conclusion, we have this fabulous large family home with ample off street parking that is in superb condition. It has fabulous open plan living / dining / eating areas and 4 double bedroom as well as a good size garden. This is an extremely lovely property, however, location is always paramount when people are choosing where to live, so firstly, let's look at where this property sits when it comes to local amenities:
0.6 miles away from major supermarket & local shops.
0.6 miles away from medical centre.
3.0 miles from Princess Alexandra Hospital.
2.6 miles from Harlow Town Centre.
2.4 miles from Harlow Mill Station (direct link to Liverpool St).
2.0 miles from M11.
0.5 miles from excellent primary school.
1.5 miles from excellent secondary school
Air quality is 2, where 0 is best & 10 is the worst.
Broadband speed is ultrafast.
Major mobile networks all very good.
So as you can see, it is close to all important amenities.
What is living in Church Langley like?
Nestled in the picturesque town of Harlow, Essex, Church Langley stands as a testament to the perfect blend of modern living and traditional charm. This thriving community has become a haven for those seeking a peaceful yet vibrant lifestyle. In this article, we will take a closer look at what makes Church Langley a unique and desirable place to call home.
Community Spirit:
One of the defining features of Church Langley is its strong sense of community. Residents often speak of the welcoming atmosphere that permeates the area. The community spirit is palpable, with neighbors forming close-knit bonds through various events and activities. Whether it's a local fair, charity drive, or a neighborhood barbecue, the sense of togetherness is at the heart of Church Langley.
Green Spaces and Parks:
Church Langley boasts an abundance of green spaces and parks, providing residents with ample opportunities to enjoy the outdoors. The well-maintained parks offer a serene escape from the hustle and bustle of daily life. Families, joggers, and dog walkers can be seen enjoying the lush greenery, creating a tranquil ambiance that adds to the overall charm of the neighborhood.
Family-Friendly Atmosphere:
The family-friendly nature of Church Langley is another reason why many choose to make it their home. Excellent schools, recreational facilities, and a plethora of family-oriented activities make it an ideal location for those with children. The community prioritizes creating a safe and nurturing environment for the younger generation, fostering a sense of belonging for families.
Architectural Diversity:
Church Langley is a visual feast, showcasing a diverse range of architectural styles. From charming cottages to modern townhouses, the neighborhood accommodates various tastes and preferences. The thoughtful urban planning ensures that the architecture complements the natural surroundings, creating a harmonious and aesthetically pleasing environment.
Convenient Amenities:
Residents of Church Langley enjoy convenient access to a range of amenities that contribute to a comfortable lifestyle. Local shops, supermarkets, and leisure facilities are within easy reach, making daily life more convenient. Additionally, the proximity to Harlow Town Centre provides residents with even more shopping, dining, and entertainment options.
Transportation Links:
The excellent transportation links further enhance the appeal of Church Langley. Well-connected by road and rail, residents can easily commute to nearby towns and cities. The accessibility to major transportation routes makes Church Langley an attractive option for those working in London or neighboring areas.
Conclusion:
In conclusion, Church Langley stands as a shining example of a community that effortlessly blends modern living with traditional values. With its strong sense of community, green spaces, family-friendly atmosphere, diverse architecture, convenient amenities, and excellent transportation links, it's no wonder that this Essex gem continues to be a sought-after residential destination. Whether you're looking for a place to raise a family or seeking a peaceful retreat, Church Langley offers the perfect balance for a fulfilling and enjoyable lifestyle.
*Conditional sale means that the lucky new owner(s) will have to pay a reservation fee of 1% + VAT to secure the property. This needs to be factored in when making an offer. Please call the office for full details.
Council Tax Band: D
Tenure: Freehold
Kitchen/lounge
6.91m x 5.13m
Induction hob
Integrated dish washer
Integrated fridge freezer
Breakfast bar
Door to garden
Electric oven
Window to rear access
Real wood flooring
Vertical radiator
Window to side aspect
open plan with the kitchen
decorated to an exceptional standard
Utility Room
Just off the kitchen
Window to side access
Combi boiler
Washing machine
Washer dryer
Tiled flooring
Dining Room
3.71m x 2.67m
fitted blinds
Wood flooring
Window to front aspect
Open plan with lounge
Space for a large dining table
Conservatory
3.38m x 2.69m
This is the extended part of the property
Wood flooring
Two large skylights
Heating
Double patio doors leading out to the garden
Office 1
Radiator cover
Fitted blinds
Wood flooring
Spotlights
WC
Window to side aspect
WC
Wash basin
Tiled floor
Entrance hall
wood flooring
Radiator cover
Master bedroom
3.96m x 2.97m
Window to rear aspect
Vinyl flooring
spotlights
En-suite
2 large double wardrobes
En-suite
Tiled flooring
Window to side access
Shower
Wash basin
WC
Heated towel rail
Bedroom 2
3.12m x 2.84m
Window to rear aspect
Vinyl flooring
Bedroom 3
3.63m x 2.87m
Window to front aspect
Vinyl flooring
Bedroom 4
3.23m x 2.67m
window to the front aspect
Vinyl flooring
Built in cupboard
Bathroom
tiled Floor
Wash basin
Spotlights
bath with shower fittings
Window to side access
Landing
Built in storage cupboard
Garden
11.02m x 7.32m
Private and not overlooked
Two patio areas
Laid to lawn
Access to the garage
side access into the garden
Garage
5.33m x 2.62m
Single garage with electricty
Driveway
Parking for 4 cars
Brochures
Brochure- COUNCIL TAXA payment made to your local authority in order to pay for local services like schools, libraries, and refuse collection. The amount you pay depends on the value of the property.Read more about council Tax in our glossary page.
- Band: D
- PARKINGDetails of how and where vehicles can be parked, and any associated costs.Read more about parking in our glossary page.
- Garage,Driveway
- GARDENA property has access to an outdoor space, which could be private or shared.
- Private garden,Enclosed garden
- ACCESSIBILITYHow a property has been adapted to meet the needs of vulnerable or disabled individuals.Read more about accessibility in our glossary page.
- Ask agent
Chelsea Gardens, Harlow
Add an important place to see how long it'd take to get there from our property listings.
__mins driving to your place
Your mortgage
Notes
Staying secure when looking for property
Ensure you're up to date with our latest advice on how to avoid fraud or scams when looking for property online.
Visit our security centre to find out moreDisclaimer - Property reference RS0387. The information displayed about this property comprises a property advertisement. Rightmove.co.uk makes no warranty as to the accuracy or completeness of the advertisement or any linked or associated information, and Rightmove has no control over the content. This property advertisement does not constitute property particulars. The information is provided and maintained by Jukes Estate Agents, Harlow. Please contact the selling agent or developer directly to obtain any information which may be available under the terms of The Energy Performance of Buildings (Certificates and Inspections) (England and Wales) Regulations 2007 or the Home Report if in relation to a residential property in Scotland.
*This is the average speed from the provider with the fastest broadband package available at this postcode. The average speed displayed is based on the download speeds of at least 50% of customers at peak time (8pm to 10pm). Fibre/cable services at the postcode are subject to availability and may differ between properties within a postcode. Speeds can be affected by a range of technical and environmental factors. The speed at the property may be lower than that listed above. You can check the estimated speed and confirm availability to a property prior to purchasing on the broadband provider's website. Providers may increase charges. The information is provided and maintained by Decision Technologies Limited. **This is indicative only and based on a 2-person household with multiple devices and simultaneous usage. Broadband performance is affected by multiple factors including number of occupants and devices, simultaneous usage, router range etc. For more information speak to your broadband provider.
Map data ©OpenStreetMap contributors.





